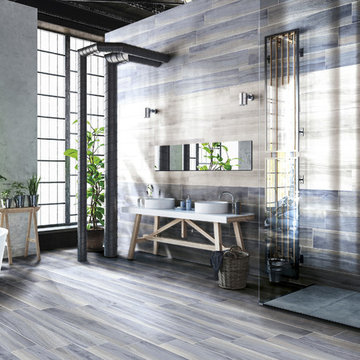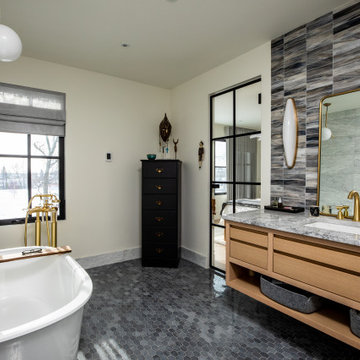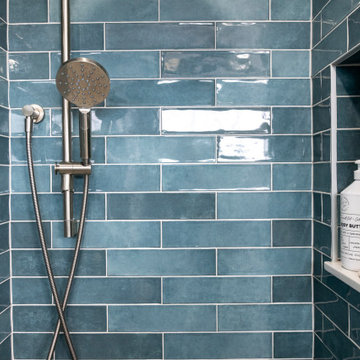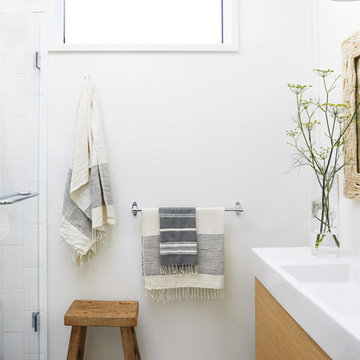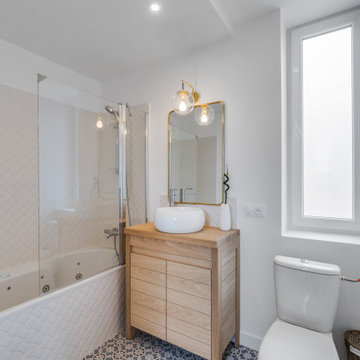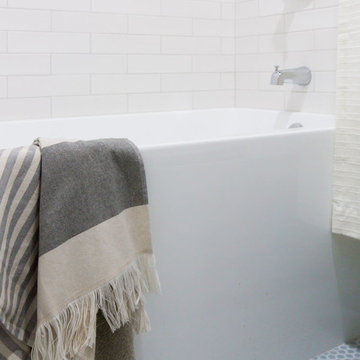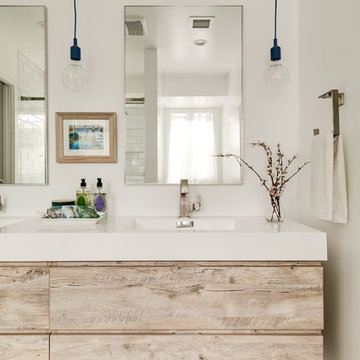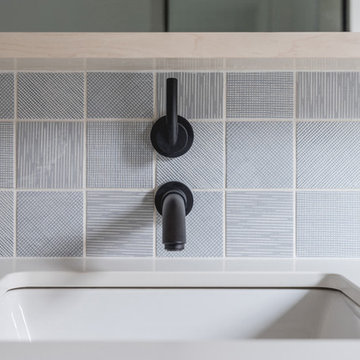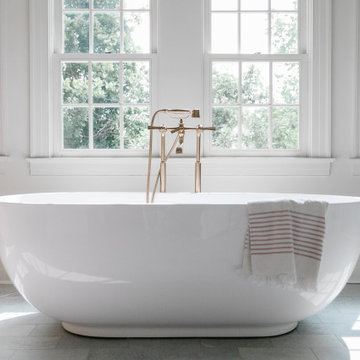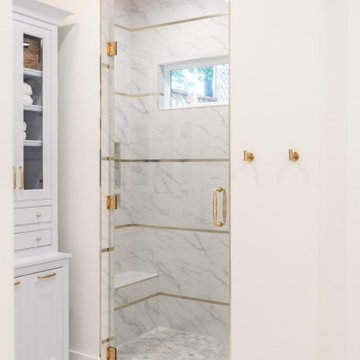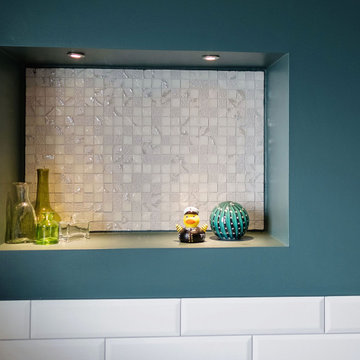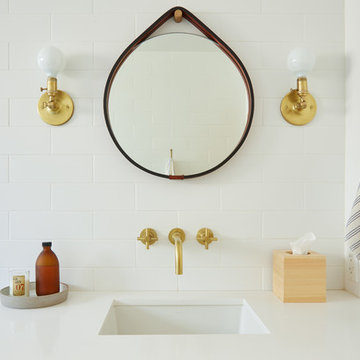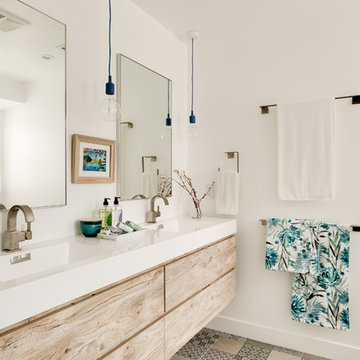Refine by:
Budget
Sort by:Popular Today
161 - 180 of 478 photos
Item 1 of 3
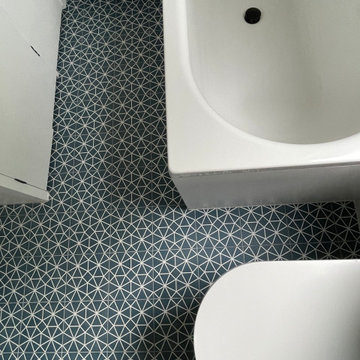
The owner of this top floor bathroom was looking for a fresh black and white look without the imposing, long bath. He also wanted to make a feature out of the fireplace. The units on the left house the boiler and a washing machine but the storage inside was not useful. We stripped the room and rebuilt the storage to fit a washing machine, drier, access to the existing boiler and some practical storage that can be removed to access the boiler. The fabulous blue floor tiles brighten up the room and we painted the fireplace black to help it stand out in the corner.
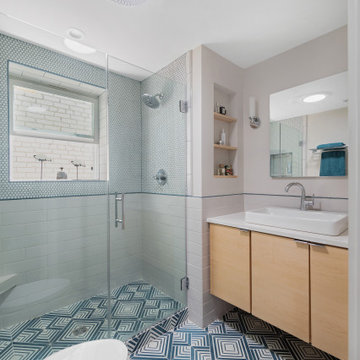
This Scandinavian inspired blue and white bathroom features a cheerful encaustic cement tiled floor and shower pan with a bold geometric pattern. A floating natural finished maple vanity offers lots of storage via hidden drawers. Niches flanking the vanity showcase matching natural maple shelves. The blue color used in the floor tiles was matched in the Twilight Blue grout selected for the penny tiles. A skinny blue pencil liner from Kiln and Penny caps off the tiled wainscoting and carries the color around the bathroom.
Photographer: Anand Deonarine
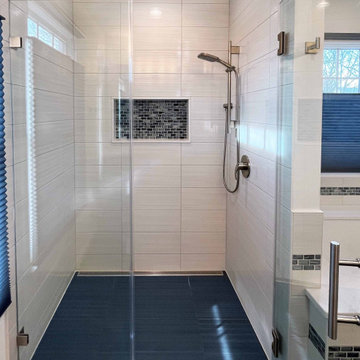
Our client chose clean lines, pops of color and warm tone cabinetry to create this stunning modern master bathroom in Pennington, NJ. Linear large format porcelain floor tiles in midnight blue compliment the blue 1"x2" glass mosaic accent tiles throughout, creating a dramatic pop of color against the neutral pale grays and whites. Maple wood honey finish vanities with eternal suede quartz countertops bring in the warmth. Brushed nickel hardware throughout.
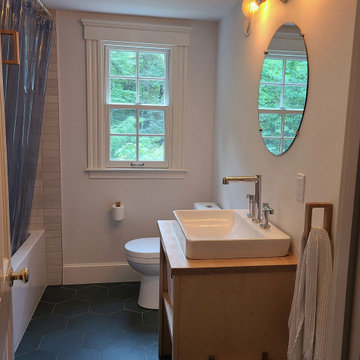
Maximizing space and creating a calm oasis was this client’s goal. They were eager to get rid of the existing “coffin-shaped, too-small bathtub and outdated, insufficient sink.” While the wall was open, we also installed a washer/dryer in the little closet that shares the tub wall. Most importantly, this Lincoln client was looking to create a relaxing vibe with a deep-soaking tub. Nick Sabella suggested a custom-made vanity with side details that mirrored the modern storage benches in the living room. The sink nods to the modern farmhouse style and the wooden accents finished the natural look. The client appreciated N Sabella’s handcrafted maple vanity that is clean and simple vs. a store bought one.
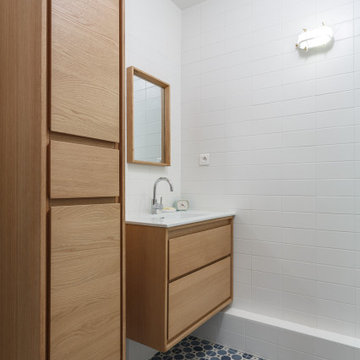
Ce projet de rénovation est sans doute un des plus beaux exemples prouvant qu’on peut allier fonctionnalité, simplicité et esthétisme. On appréciera la douce atmosphère de l’appartement grâce aux tons pastels qu’on retrouve dans la majorité des pièces. Notre coup de cœur : cette cuisine, d’un bleu élégant et original, nichée derrière une jolie verrière blanche.
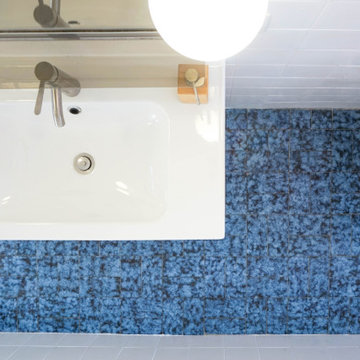
¡Pequeños grandes cambios!
Cambiamos la estética recargada y anticuada de este baño sin hacer obra. Pintamos sus baldosas grafiadas de color blanco, unificando con el color de los sanitarios, mantenemos el suelo original lleno de personalidad. Actualizamos el mueble del baño mejorando su funcionalidad con los cajones y su toque cálido con la madera. Mantenemos el espejo original en recuerdo a nuestros mayores que tantas historias vivieron.
¡Home Staging sencillo con grandes resultados!
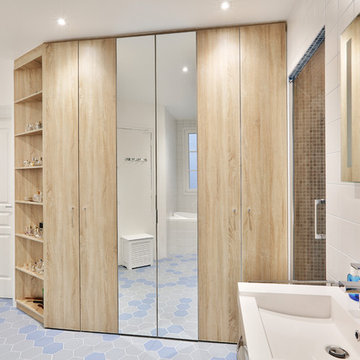
Côté porte d'entrée de cette superbe salle de bain, un magnifique meuble réalisé sur-mesure, avec des étagères d'angle pour rendre l'arrivée plus ergonomique, et des portes moitié bois, moitié miroir, pour faire deux-en-un et permettre du rangement.
https://www.nevainteriordesign.com/
Lien Magazine
Jean Perzel : http://www.perzel.fr/projet-bosquet-neva/
Bathroom and Cloakroom with Light Wood Cabinets and Blue Floors Ideas and Designs
9


