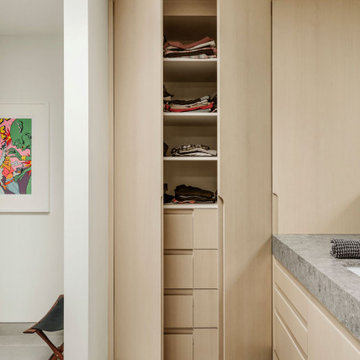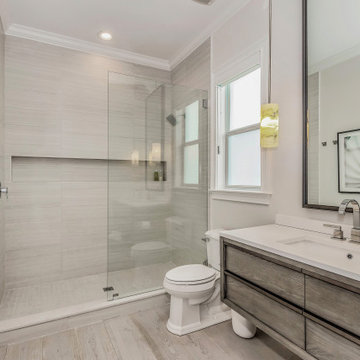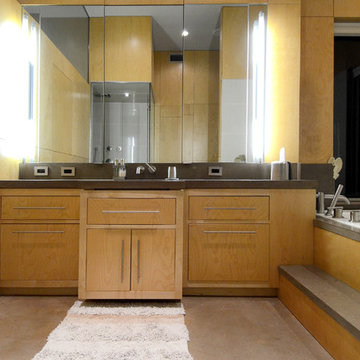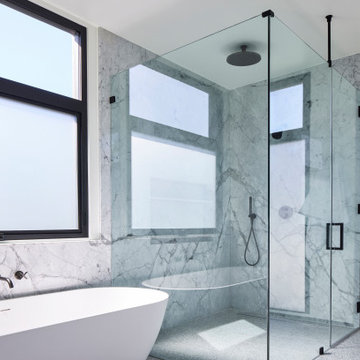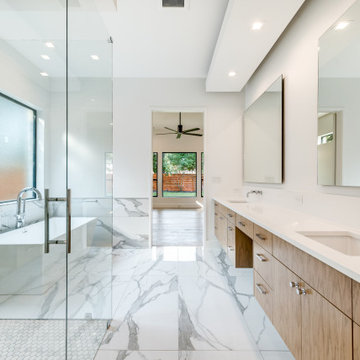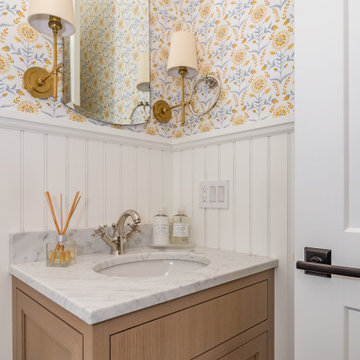Bathroom and Cloakroom with Light Wood Cabinets and an Enclosed Toilet Ideas and Designs
Refine by:
Budget
Sort by:Popular Today
141 - 160 of 1,130 photos
Item 1 of 3
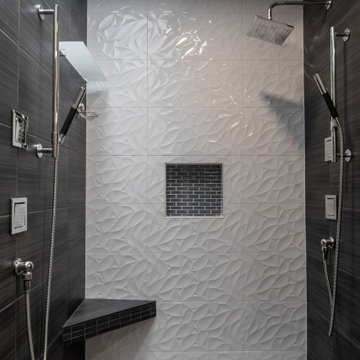
We love the way the blue herringbone full tile backsplash complements the Maple cabinetry. Notice the same color in the shower niche to connect the two areas of the bathroom. Interestingly, just by looking at the white accent tile in the shower, you'd think the texture would make it hard to clean, but the angles of the texture and the polished material makes running a towel or spraying it with a handheld so smooth.

This project was a joy to work on, as we married our firm’s modern design aesthetic with the client’s more traditional and rustic taste. We gave new life to all three bathrooms in her home, making better use of the space in the powder bathroom, optimizing the layout for a brother & sister to share a hall bath, and updating the primary bathroom with a large curbless walk-in shower and luxurious clawfoot tub. Though each bathroom has its own personality, we kept the palette cohesive throughout all three.
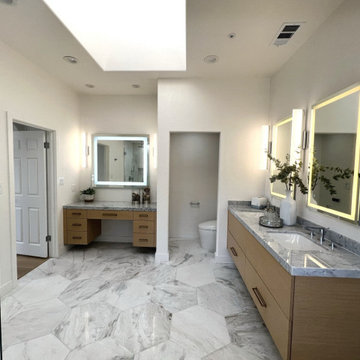
Cabinetry: Sollera Fine Cabinetry
Countertop: Natural Marble
Fixtures: Kohler
Hardware: Top Knobs
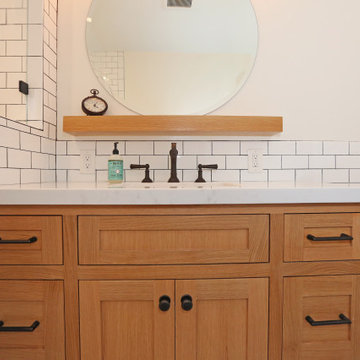
Example of a classic farmhouse style bathroom that lightens up the room and creates a unique look with tile to wood contrast.
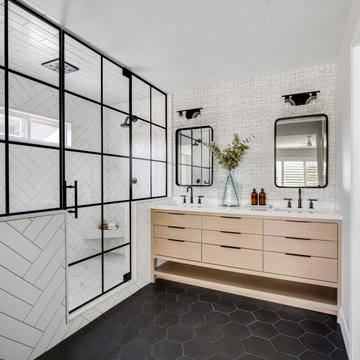
Contemporary Bathroom
Design: THREE SALT DESIGN Co.
Build: Zalar Homes
Photo: Chad Mellon
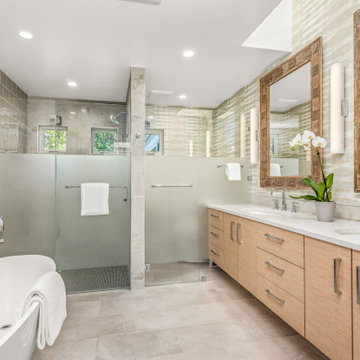
Beautifully re-imagined primary bath. Features include: floating vanity, heated flooring, walk-in shower, chrome hardware, designer wallcovering, modern sconces, under-cabinet lighting, freestanding tub, tile accent wall, frosted glass, skylight

Our clients wanted to add on to their 1950's ranch house, but weren't sure whether to go up or out. We convinced them to go out, adding a Primary Suite addition with bathroom, walk-in closet, and spacious Bedroom with vaulted ceiling. To connect the addition with the main house, we provided plenty of light and a built-in bookshelf with detailed pendant at the end of the hall. The clients' style was decidedly peaceful, so we created a wet-room with green glass tile, a door to a small private garden, and a large fir slider door from the bedroom to a spacious deck. We also used Yakisugi siding on the exterior, adding depth and warmth to the addition. Our clients love using the tub while looking out on their private paradise!

What was once a choppy, dreary primary bath was transformed into a spa retreat featuring a stone soaking bathtub, steam shower, glass enclosed water closet, double vanity, and a detailed designed lighting plan. The art-deco blue fan mosaic feature wall tile is a framed art installation anchoring the space. The designer ceiling lighting and sconces, and all drawer vanity, and spacious plan allows for a pouf and potted plants.

Complete remodel with safe, aging-in-place features and hotel style in the main bathroom.
Bathroom and Cloakroom with Light Wood Cabinets and an Enclosed Toilet Ideas and Designs
8


