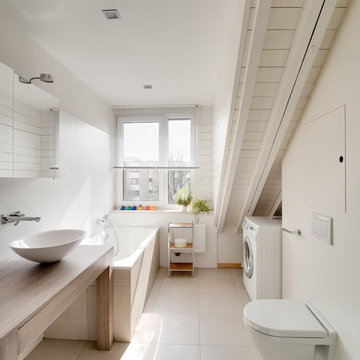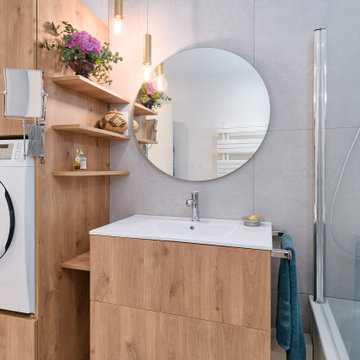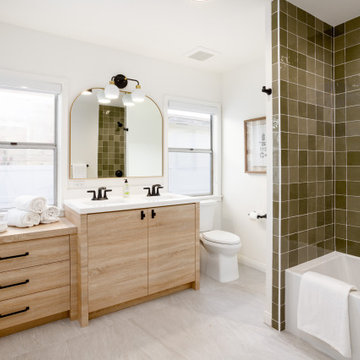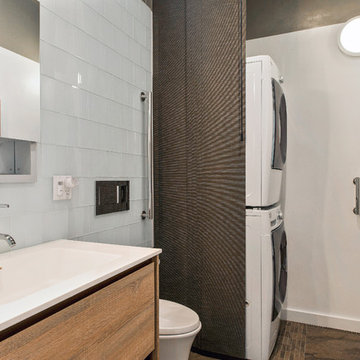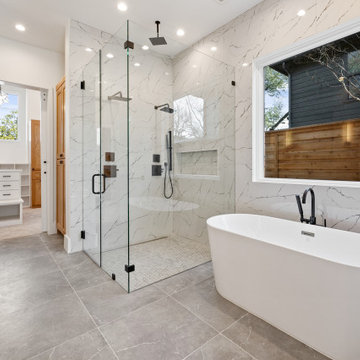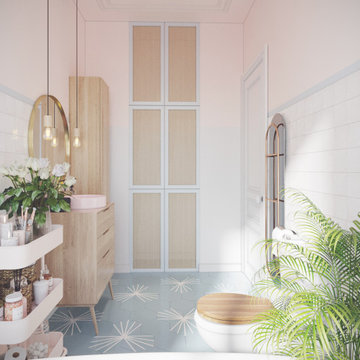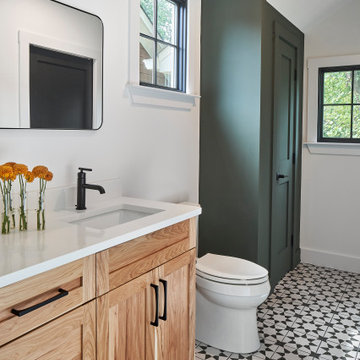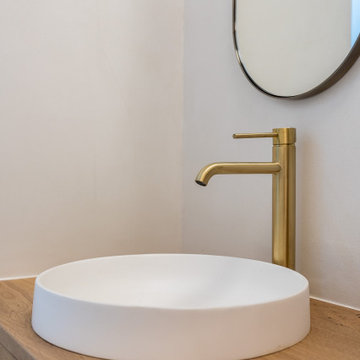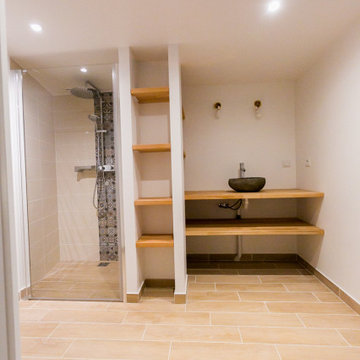Bathroom and Cloakroom with Light Wood Cabinets and a Laundry Area Ideas and Designs
Refine by:
Budget
Sort by:Popular Today
41 - 60 of 246 photos
Item 1 of 3
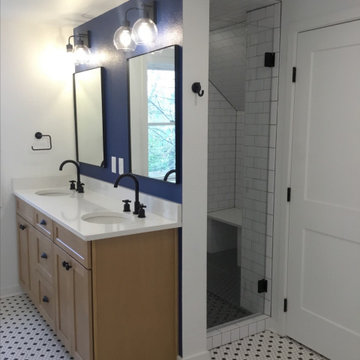
Converted a storage laundry room space to a Masterbath. On suite with laundry, storage, double vanity, shower with bench.

Dans cet appartement moderne de 86 m², l’objectif était d’ajouter de la personnalité et de créer des rangements sur mesure en adéquation avec les besoins de nos clients : le tout en alliant couleurs et design !
Dans l’entrée, un module bicolore a pris place pour maximiser les rangements tout en créant un élément de décoration à part entière.
La salle de bain, aux tons naturels de vert et de bois, est maintenant très fonctionnelle grâce à son grand plan de toilette et sa buanderie cachée.
Dans la chambre d’enfant, la peinture bleu profond accentue le coin nuit pour une ambiance cocooning.
Pour finir, l’espace bureau ouvert sur le salon permet de télétravailler dans les meilleures conditions avec de nombreux rangements et une couleur jaune qui motive !
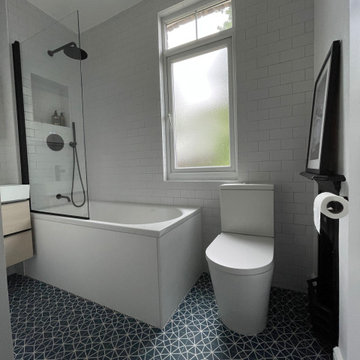
The owner of this top floor bathroom was looking for a fresh black and white look without the imposing, long bath. He also wanted to make a feature out of the fireplace. The units on the left house the boiler and a washing machine but the storage inside was not useful. We stripped the room and rebuilt the storage to fit a washing machine, drier, access to the existing boiler and some practical storage that can be removed to access the boiler. The fabulous blue floor tiles brighten up the room and we painted the fireplace black to help it stand out in the corner.
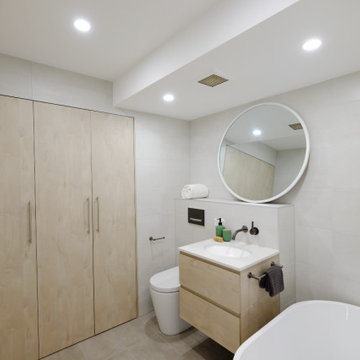
Industrial style bathroom with timber look vanity, brushed gunmetal tapware and integrated laundry behind bifold doors.

Кровать, реечная стена за кроватью с полками, гардероб, письменный стол, индивидуальное изготовление, мастерская WoodSeven,
Тумба Teak House
Стул Elephant Dining Chair | NORR11, L’appartment
Постельное белье Amalia
Текстиль Marilux
Декор Moon Stores, L’appartment
Керамика Бедрединова Наталья
Искусство Наталья Ворошилова « Из серии «Прогноз погоды», Галерея Kvartira S
Дерево Treez Collections
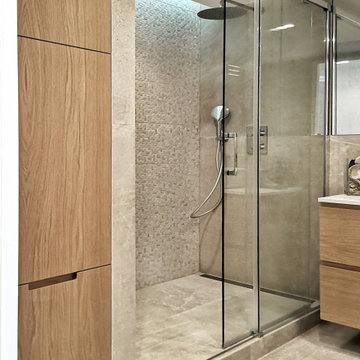
Rénovation d'un appartement de 83 m². Le but de notre intervention a été de mettre en valeur les beaux volumes de cet appartement baigné par la lumière. L'entrée, la salle à manger et le salon méritaient d'être réagencés afin de pouvoir profiter au mieux de la vue panoramique sur la Tour Eiffel, encadrée par des très grandes baies vitrées. Le travail sur la lumière artificielle, les matériaux employés et la réalisation sur mesure des plusieurs éléments de rangements, placards et bibliothèques a permis de donner une deuxième jeunesse à cet appartement. Les pièces humides ont été aussi complètement repensées pour répondre à un gout plus contemporain.
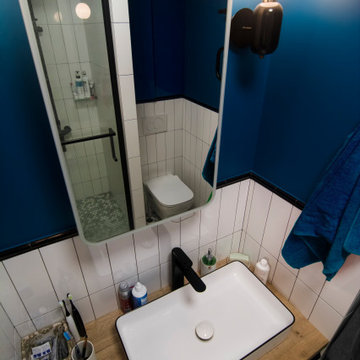
Душевая в строительном исполнении. Стены белая плитка кабанчик, покраска насыщенный синий, полы монохромная мозаика шестигранники. Вся фурнитура черного матового цвета.
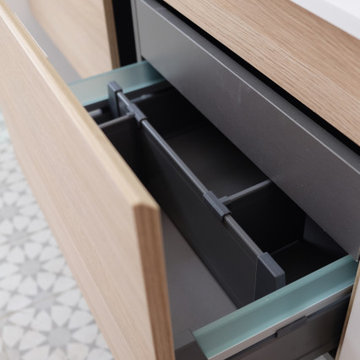
Contemporary Cottage bathroom design.
Features brushed nickel tapware, white subway tiles on splashback, open shower, mirrored shaving cabinets, heated towel rail and built in vanity with drawers. As well as statement floor tiles with a heritage style to match the style of the original cottage.
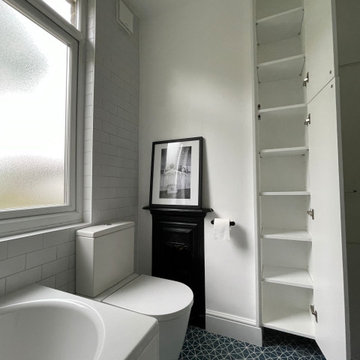
The owner of this top floor bathroom was looking for a fresh black and white look without the imposing, long bath. He also wanted to make a feature out of the fireplace. The units on the left house the boiler and a washing machine but the storage inside was not useful. We stripped the room and rebuilt the storage to fit a washing machine, drier, access to the existing boiler and some practical storage that can be removed to access the boiler. The fabulous blue floor tiles brighten up the room and we painted the fireplace black to help it stand out in the corner.
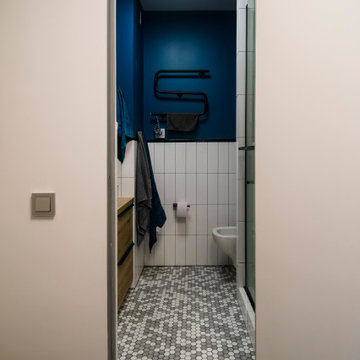
Душевая в строительном исполнении. Стены белая плитка кабанчик, покраска насыщенный синий, полы монохромная мозаика шестигранники. Вся фурнитура черного матового цвета.
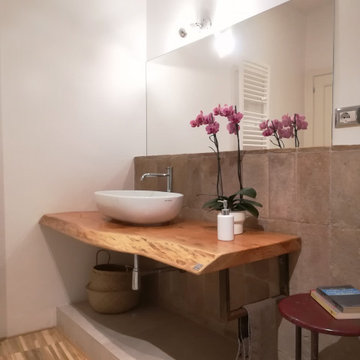
Le vecchie pianelle in cotto del solaio sono stare riusate come rivestimento. Le piastrelle della doccia riprendono motivi a smalto tipici delle ceramiche medievali, ma in maniera frammentata. La mensola in rovere rustico armonizza a da calore all'ambiente.
Bathroom and Cloakroom with Light Wood Cabinets and a Laundry Area Ideas and Designs
3


