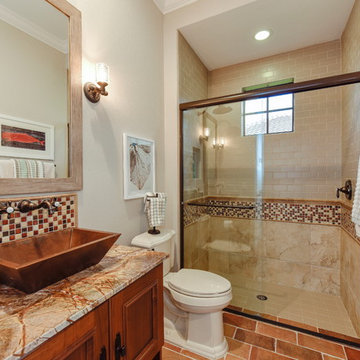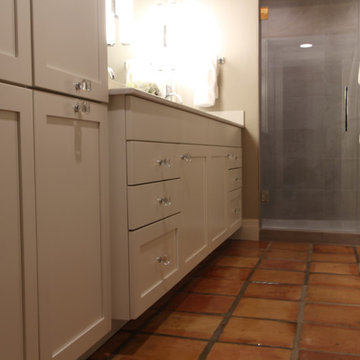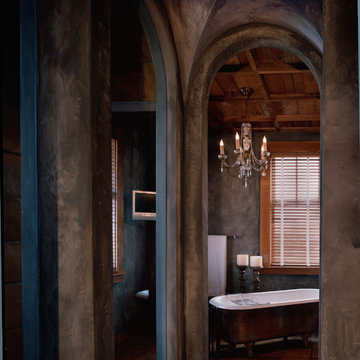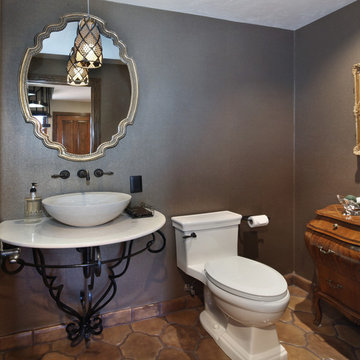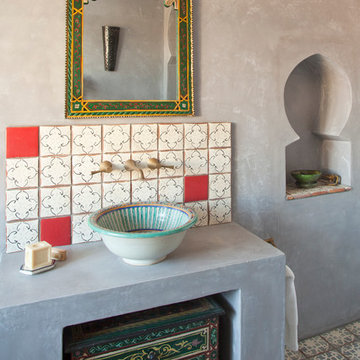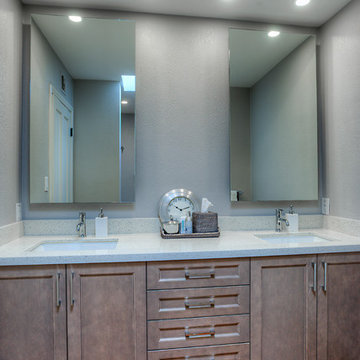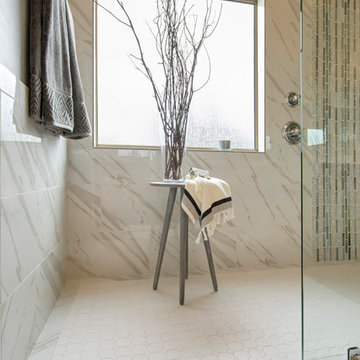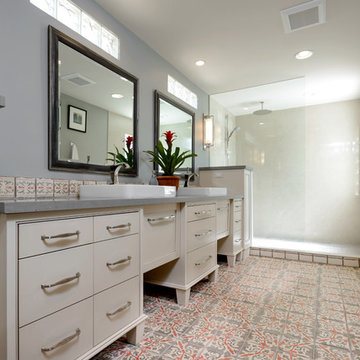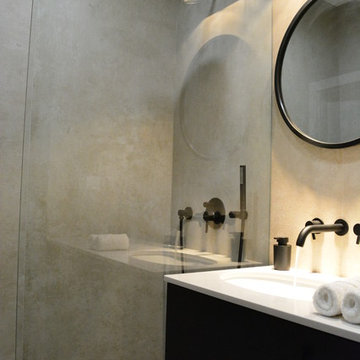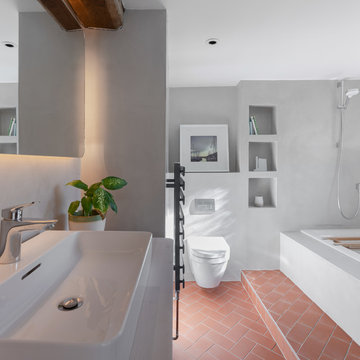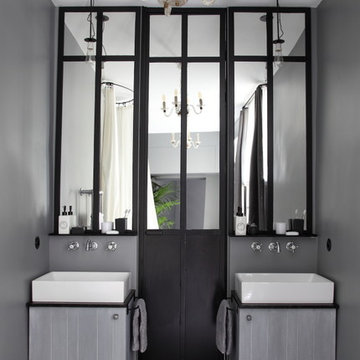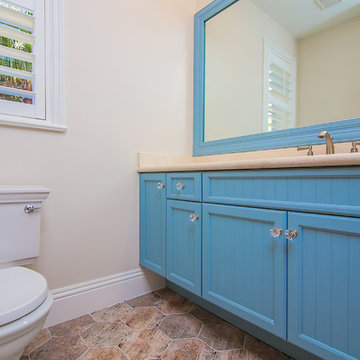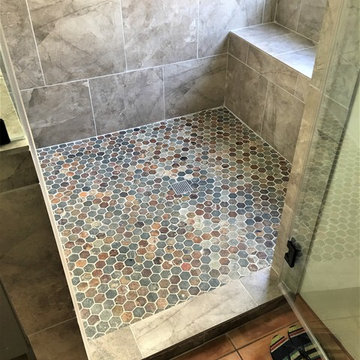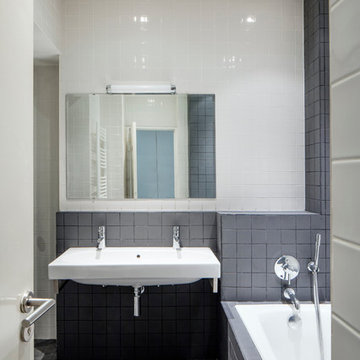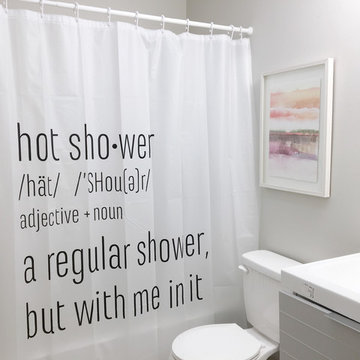Refine by:
Budget
Sort by:Popular Today
61 - 80 of 252 photos
Item 1 of 3
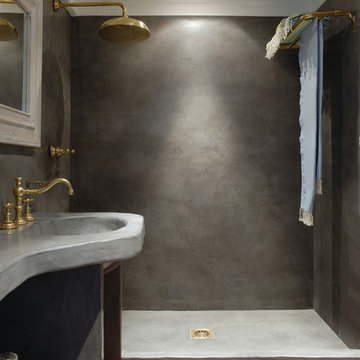
Deux espaces d'eau sont créés à la place d'une ancienne chambre.
La salle d'eau principale, avec le meuble-vasque, les murs et l'espace douche qui sont en Tadelakt gris.
Le sol de la pièce est en terre cuite de récupération.
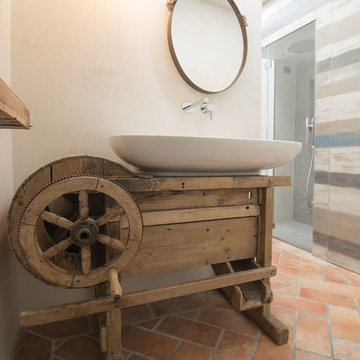
Le uniche piastrelle utilizzate per questo bagno contemporaneo sono quelle tipo cementine, Minoo color grigio-beige, disegnate da Marcel Wanders nella doccia ad angolo con piano in resina. Per il resto delle pareti e del soffitto è stato usato un marmorino spatolato naturale cerato color grigio chiaro.
Rachele Biancalani Studio
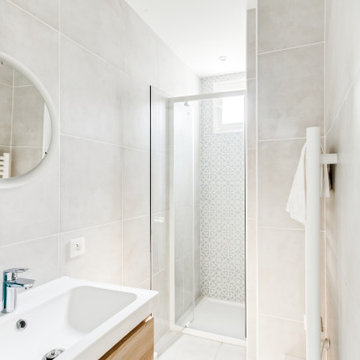
Cet appartement de 65m2, tout en longueur et desservi par un grand couloir n'avait pas été rénové depuis les années 60. Les espaces étaient mal agencés, il ne disposait que d'une seule chambre, d'une cuisine fermé, d'un double séjour et d'une salle d'eau avec WC non séparé.
L'enjeu était d'y créer un T4 et donc de rajouter 2 chambres supplémentaires ! La structure en béton dite "poteaux / poutres" nous a permis d'abattre de nombreuses cloisons.
L'ensemble des surfaces ont été rénovées, la cuisine à rejoint la pièce de vie, le WC à retrouvé son indépendance et de grandes chambres ont été crées.
J'ai apporté un soin particulier à la luminosité de cet appartement, et ce, dès l'entrée grâce à l'installation d'une verrière qui éclaircie et modernise l'ensemble des espaces communicants.
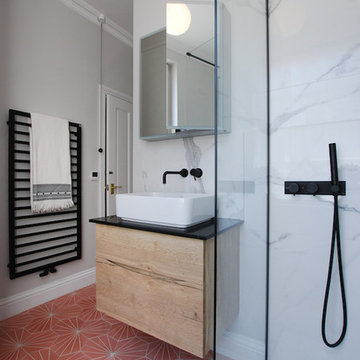
We took on this project in August 2018 with a very stylish and focused French client, to completely refurbish her first London home.
Working on the design, contractor tender and project management ( based on this clients very hectic work schedule) we changed the footprint with a walk in wardrobe in the master bedroom, and replaced some very outdated interiors. Short plank parquet chevron wooden flooring was used throughout the apartment to create a feeling of space, with a soft pastel colour palette of blue, pink and grey tying all rooms together. The bathroom has a nod to the industrial with a steel frame shower and matt black fittings, but a marble wall and vibrant floor tiles inject warmth.
Photo credit: Lyndon Douglas Photography

Custom wood bathroom
Cathedral ceilings and seamless cabinetry complement this kitchen’s river view
The low ceilings in this ’70s contemporary were a nagging issue for the 6-foot-8 homeowner. Plus, drab interiors failed to do justice to the home’s Connecticut River view.
By raising ceilings and removing non-load-bearing partitions, architect Christopher Arelt was able to create a cathedral-within-a-cathedral structure in the kitchen, dining and living area. Decorative mahogany rafters open the space’s height, introduce a warmer palette and create a welcoming framework for light.
The homeowner, a Frank Lloyd Wright fan, wanted to emulate the famed architect’s use of reddish-brown concrete floors, and the result further warmed the interior. “Concrete has a connotation of cold and industrial but can be just the opposite,” explains Arelt.
Clunky European hardware was replaced by hidden pivot hinges, and outside cabinet corners were mitered so there is no evidence of a drawer or door from any angle.
Bathroom and Cloakroom with Grey Walls and Terracotta Flooring Ideas and Designs
4


