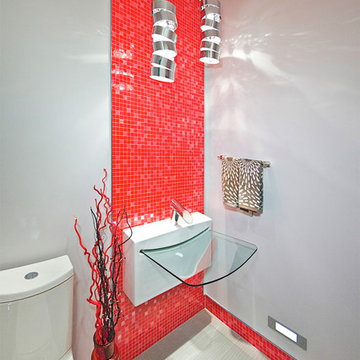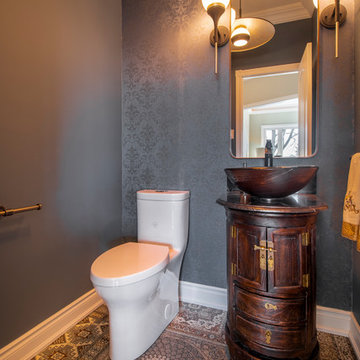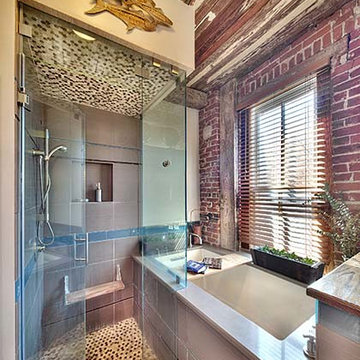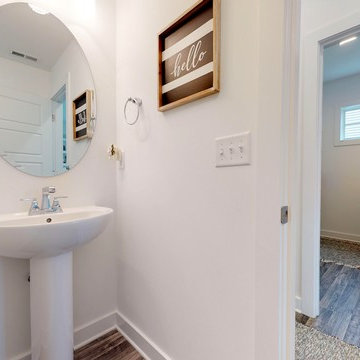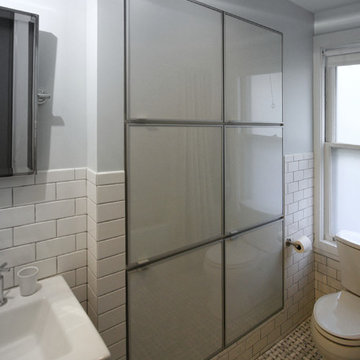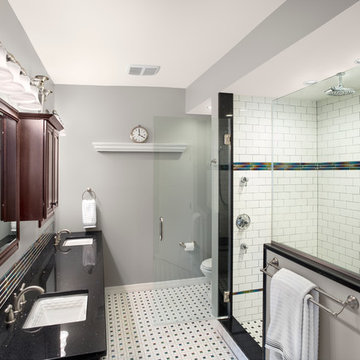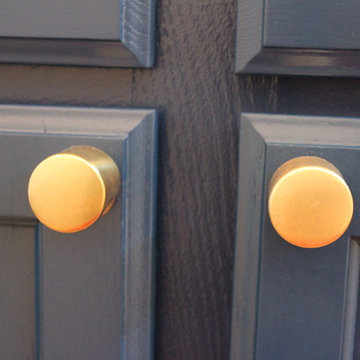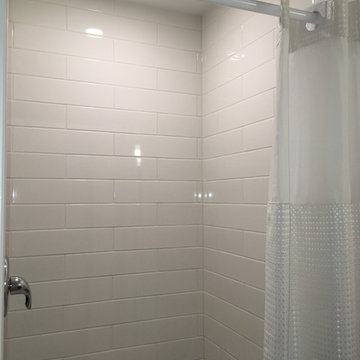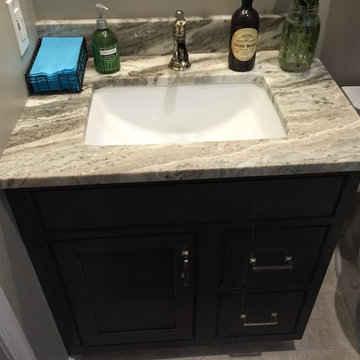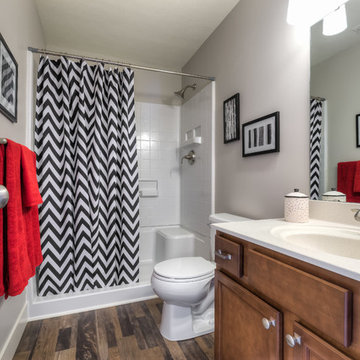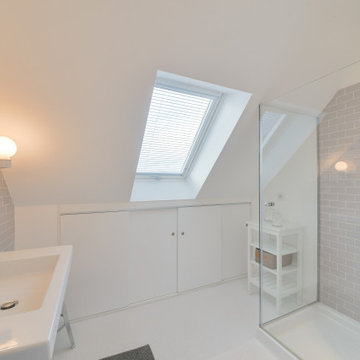Refine by:
Budget
Sort by:Popular Today
101 - 120 of 544 photos
Item 1 of 3
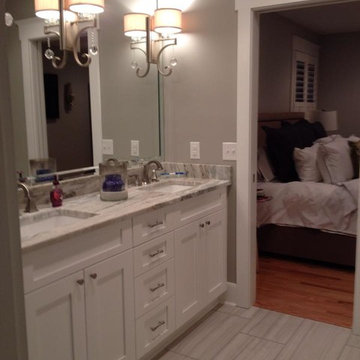
Beautiful white shaker style cabinets with a large mirror with embedded lighting. Double under mount sinks with 3 hole faucets. Staggered rectangle tile on the main floor and shower walls.
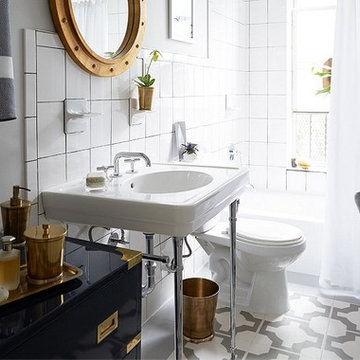
Step 8: Infusing Personality and Style: A new large round mirror above the sink gave the room some much-needed personality and creates the illusion of more space. To install the new mirror I unscrewed the door of the old medicine cabinet from the wall. With the door gone I hung the mirror right over the recessed part of the cabinet, rendering it inaccessible for daily use, but luckily we’d added storage elsewhere.
Next, I switched out the old light for this cool long-arm sconce. I feel pretty comfortable changing out light fixtures, but if you’re not, definitely hire a pro to help. Both of these simple changes are great solutions for renters! Just rehang the original light and the mirrored door when you leave.
Photo by Manuel Rodriguez
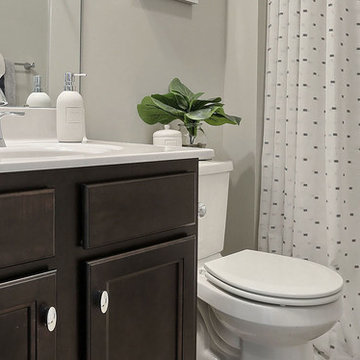
This 1-story home with inviting front porch includes a 2-car garage, 3 bedrooms and 2 full bathrooms. Hardwood flooring in the Foyer extends to the Family Room, Breakfast Area, Kitchen, and Laundry room. The Dining Room in the front of the home is adorned with elegant tray ceiling and craftsman style wainscoting and chair rail. The Family Room is accented by triple windows for plenty of sunlight and a cozy gas fireplace with stone surround. The Breakfast Area provides sliding glass door access to the deck. The Kitchen is well-appointed with HanStone quartz countertops with tile backsplash, an island with raised breakfast bar for eat-in seating, attractive cabinetry with crown molding, and stainless steel appliances. The Owner’s Suite, quietly situated to the back of the home, includes a large closet and a private bathroom with double bowl vanity and 5’ shower.
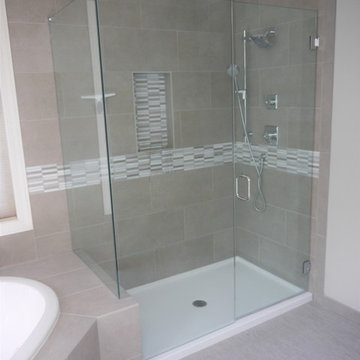
Cabinets in Satin White thermofoil in the style Ardesia, Pental quartz countertops in Uliano, Pental 12x24 tile in Stone Focus Tortora Matte for the tub/shower surround, and Adura luxury vinyl tile flooring in Vibe Steel.
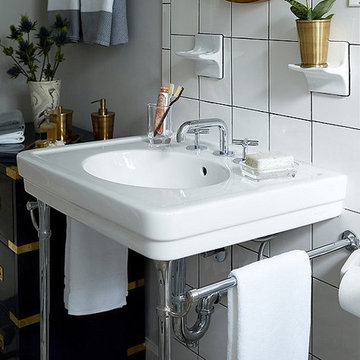
Step 2: Call in the Pros: With my fixtures on the way my next move was to hire a plumber to handle the install. I know what you’re thinking: “But this is a DIY!” After countless DIY projects, I’ve learned that knowing when to delegate is the most valuable DIY skill to have in your tool belt. In one day the plumber removed the old vanity and installed our new sink, something that would have taken me weeks to do on my own. If you’re confident replacing plumbing, though, then by all means go for it!
Photo by Manuel Rodriguez
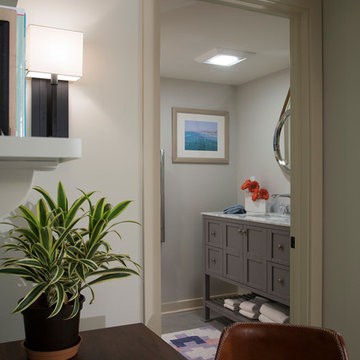
Photography: Mars Photo and Design. Separate study nook is right outside bathroom in this space-saving basement remodel by Meadowlark Design + Build in Ann Arbor, Michigan.
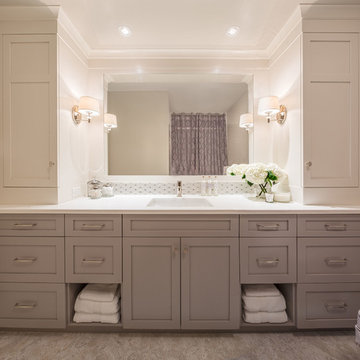
Marble mosaic backsplash with solid surface counter and integrated sink. Lacquered cabinets with polished nickel hardware.
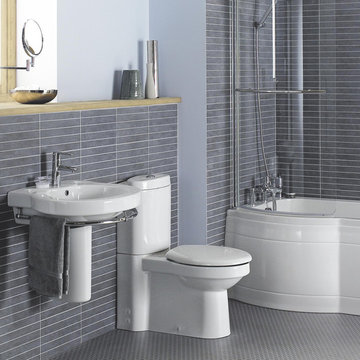
From luxury bathroom suites and furniture collections to stylish showers and bathroom accessories to add the finishing touches, B&Q is the premier destination for all your bathroom project needs.
Please note, this suite is no longer available for sale.
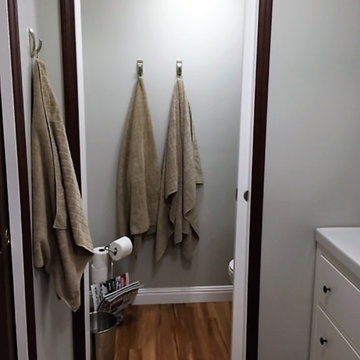
AFTER: 1979 Mobile home in a desirable Western North Carolina community with an amazing view. Clients wanted to keep the home for its charming location and chose to remodel the entire property.
Bathroom and Cloakroom with Grey Walls and Lino Flooring Ideas and Designs
6


