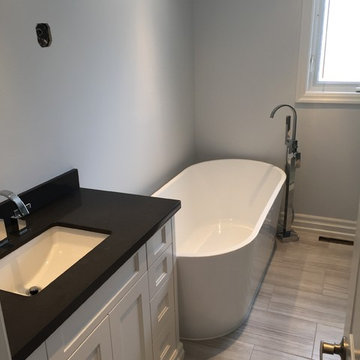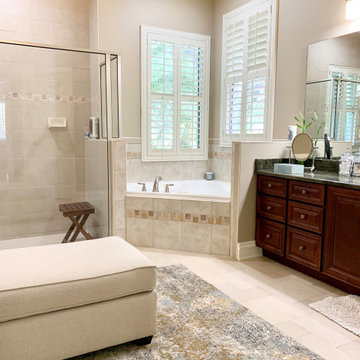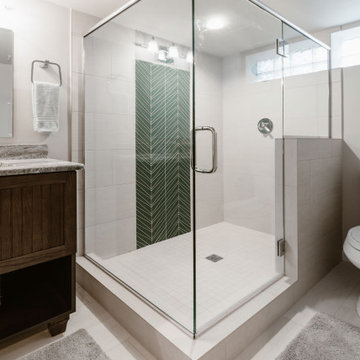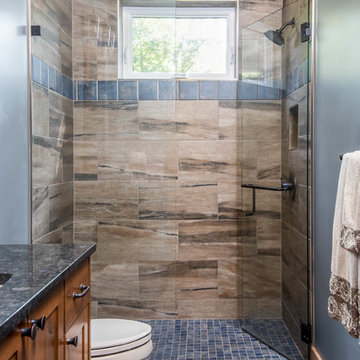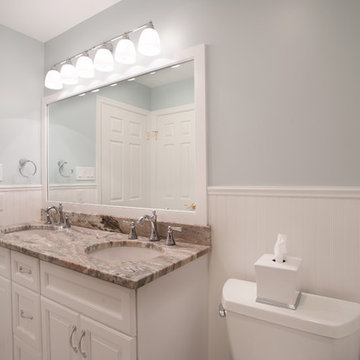Refine by:
Budget
Sort by:Popular Today
41 - 60 of 22,756 photos
Item 1 of 3
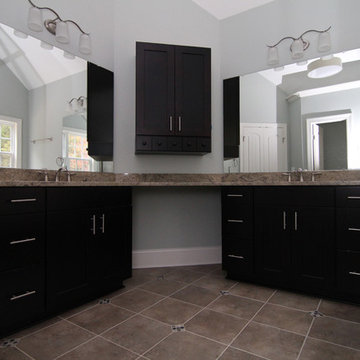
Le Chalet Vert's master bathroom features a his and hers vanity setup with extra storage space in an upper cabinet with drawers.
You can use the "knee hole" gap between the two vanities for a dressing chair, or as a space to store a basket (a splash of white would blend beautifully into this room - imagine placing a light maple basket with white towels under the counter top).
The floors, bathtub surround, and shower are all tile - in a soft color tone that compliments the "Comfort Gray" wall color.

We divided 1 oddly planned bathroom into 2 whole baths to make this family of four SO happy! Mom even got her own special bathroom so she doesn't have to share with hubby and the 2 small boys any more.

Dreaming of a farmhouse life in the middle of the city, this custom new build on private acreage was interior designed from the blueprint stages with intentional details, durability, high-fashion style and chic liveable luxe materials that support this busy family's active and minimalistic lifestyle. | Photography Joshua Caldwell

Dual custom vanities provide plenty of space for personal items as well as storage. Brushed gold mirrors, sconces, sink fittings, and hardware shine bright against the neutral grey wall and dark brown vanities.
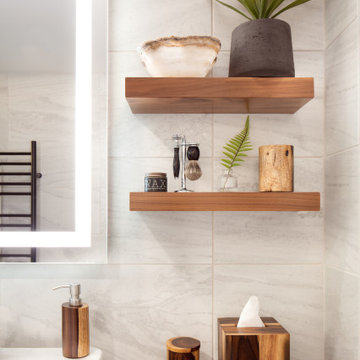
We took a small outdated guest bathroom and expanded it by taking space from the old linen closet. We completely updated it with bright modern tile contrasted with a metallic mosaic penny tile wall, giving it a modern masculine and timeless vibe. This bathroom features a custom solid walnut cabinet designed by Buck Wimberly.

Luxurious master bath with free standing tub against a white stone wall, walk in shower, custom cabinetry with black faucets and granite.
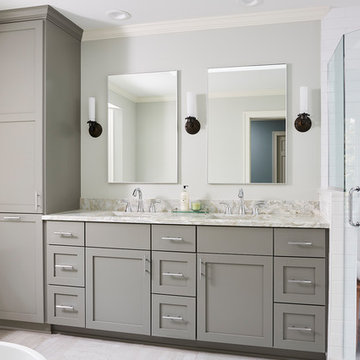
New, custom double vanity with quartz counters. Subway tiled shower and beautiful accent tiles.

This 3,036 sq. ft custom farmhouse has layers of character on the exterior with metal roofing, cedar impressions and board and batten siding details. Inside, stunning hickory storehouse plank floors cover the home as well as other farmhouse inspired design elements such as sliding barn doors. The house has three bedrooms, two and a half bathrooms, an office, second floor laundry room, and a large living room with cathedral ceilings and custom fireplace.
Photos by Tessa Manning
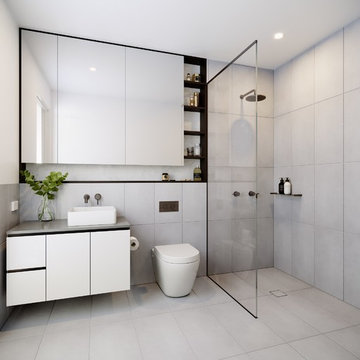
Sophisticated Bathroom, Clean lines, stylish minimalist & ageless. White with a fine detail of Black, Invisible cistern and drainage.
Maximum practicality with ample draws and cupboards for any family.
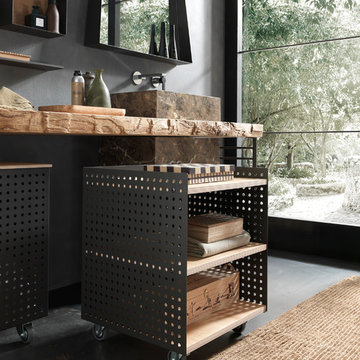
salle de bain antony, salle de bain 92, salles de bain antony, salle de bain archeda, salle de bain les hauts-de-seine, salle de bain moderne, salles de bain sur-mesure, sdb 92
Bathroom and Cloakroom with Grey Walls and Granite Worktops Ideas and Designs
3


