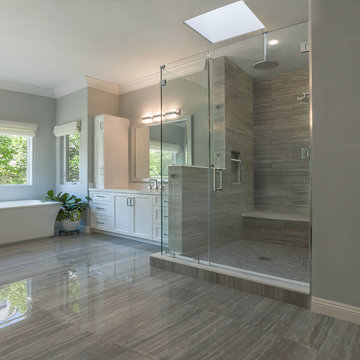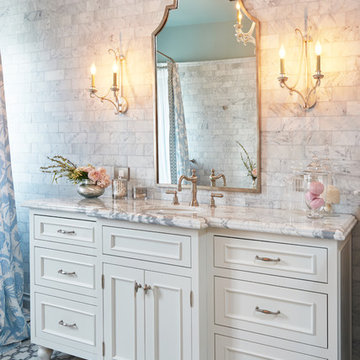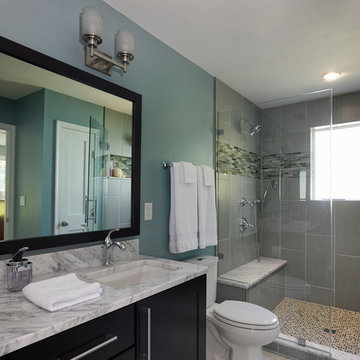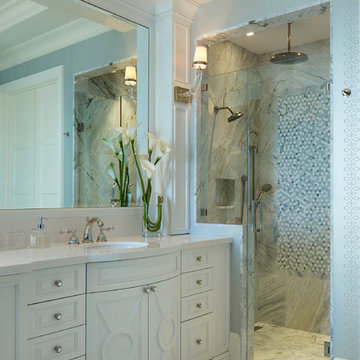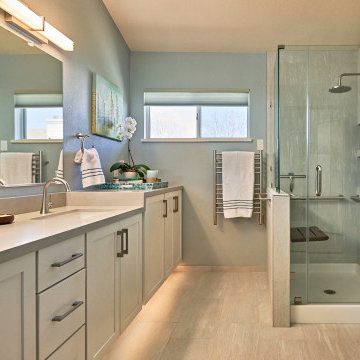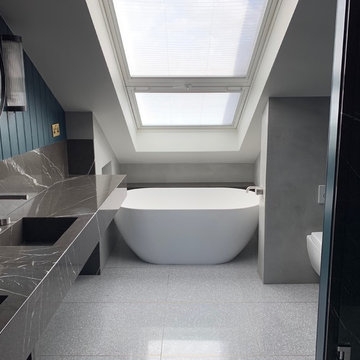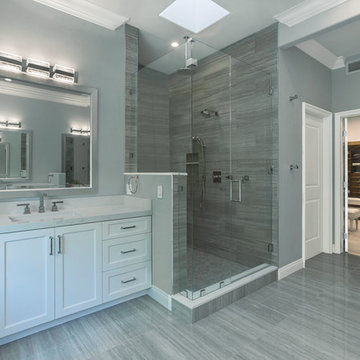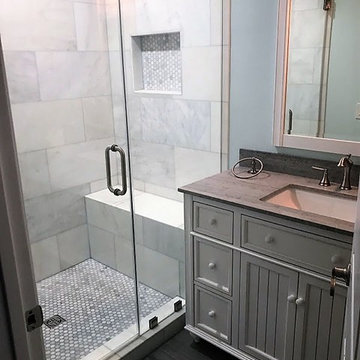Refine by:
Budget
Sort by:Popular Today
41 - 60 of 6,679 photos
Item 1 of 3
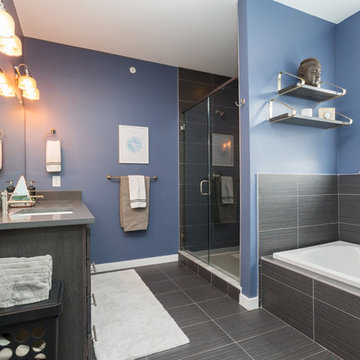
These clients on York Street in Fishtown at this new construction property are certainly not afraid of bold color or pattern. So, we did both for them! We wanted to give a dramatic look for the client while remaining sophisticated. These clients are young professionals and up-and-coming in their fields. Henck Design pulled colorful selections for them in custom upholstered pieces and contrasted them with mixed metals. We mixed in dark wood tones and gorgeous hardwood floors to have an earthy, grounding design element.
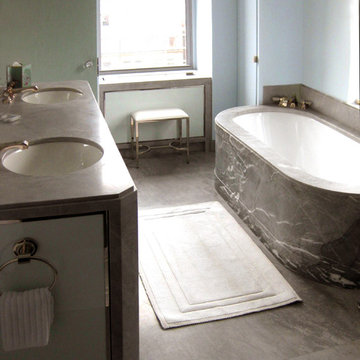
The floor, tub and vanity are fabricated from blue de savoy granite. The tub is carved out of a large block of this beautiful stone. The panels in the vanity and under the window are milk-glass with nickel edging. Interior design by Markham Roberts.

Maximizing the layout with a pocket door, the custom shower design uses a half-wall to separate the tub and shower while keeping an open feel to an otherwise small footprint.
Photo by True Identity Concepts

Hall bathroom with quartz counter, recessed medicine cabinet, undermount sink, gray cabinet, wall sconces, gray walls.
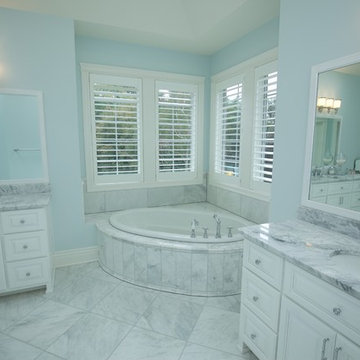
Master bath with beautiful granite counter tops and gorgeous marble floors throughout.
Architect: Meyer Design
Builder: Lakewest Custom Homes
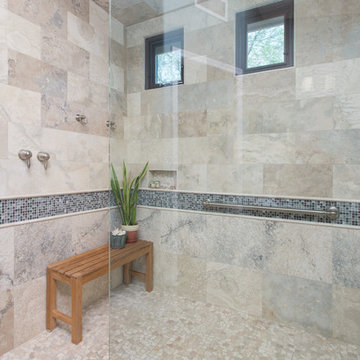
An old tub and shower were removed to make way for a large barrier free walk in shower. The barrier free entry and grab bars were used with to allow the homeowners to age comfortably in their home. New cabinets and countertops complete the spa like look.
Photos by: Ryan Wilson
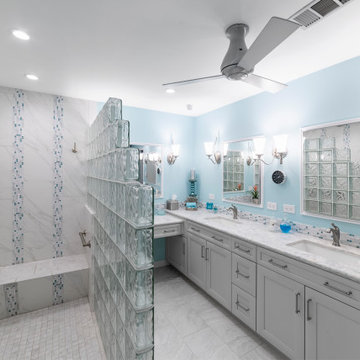
Added a bench with its own control and hand-held shower wand. The standing area is roomy and separated by a glass block wall to allow in light.
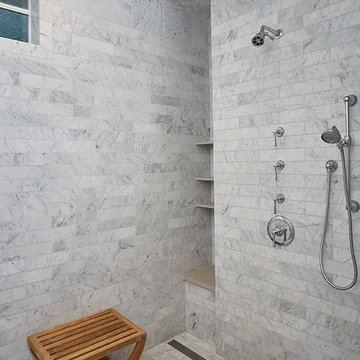
The best of the past and present meet in this distinguished design. Custom craftsmanship and distinctive detailing give this lakefront residence its vintage flavor while an open and light-filled floor plan clearly mark it as contemporary. With its interesting shingled roof lines, abundant windows with decorative brackets and welcoming porch, the exterior takes in surrounding views while the interior meets and exceeds contemporary expectations of ease and comfort. The main level features almost 3,000 square feet of open living, from the charming entry with multiple window seats and built-in benches to the central 15 by 22-foot kitchen, 22 by 18-foot living room with fireplace and adjacent dining and a relaxing, almost 300-square-foot screened-in porch. Nearby is a private sitting room and a 14 by 15-foot master bedroom with built-ins and a spa-style double-sink bath with a beautiful barrel-vaulted ceiling. The main level also includes a work room and first floor laundry, while the 2,165-square-foot second level includes three bedroom suites, a loft and a separate 966-square-foot guest quarters with private living area, kitchen and bedroom. Rounding out the offerings is the 1,960-square-foot lower level, where you can rest and recuperate in the sauna after a workout in your nearby exercise room. Also featured is a 21 by 18-family room, a 14 by 17-square-foot home theater, and an 11 by 12-foot guest bedroom suite.
Photography: Ashley Avila Photography & Fulview Builder: J. Peterson Homes Interior Design: Vision Interiors by Visbeen
Bathroom and Cloakroom with Grey Tiles and Blue Walls Ideas and Designs
3



