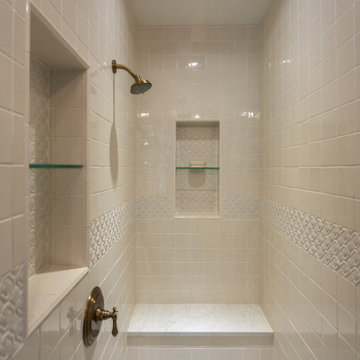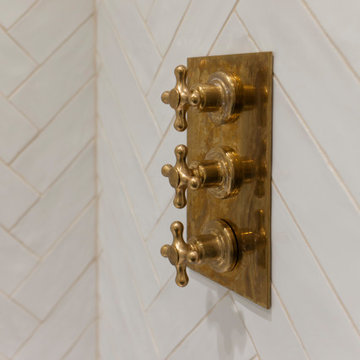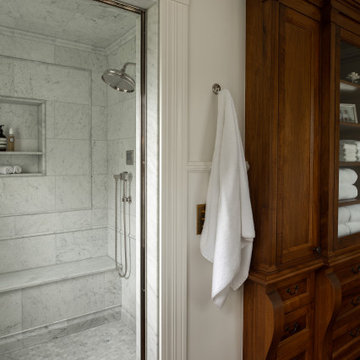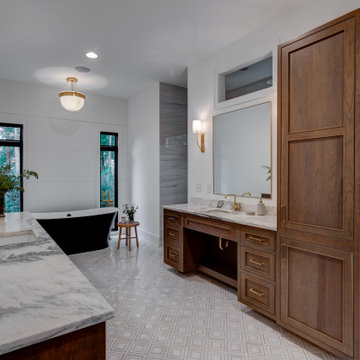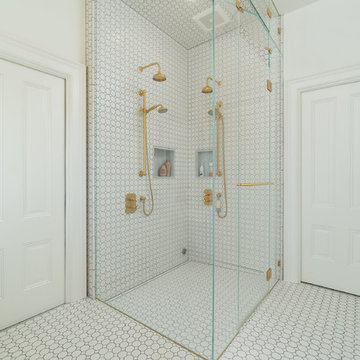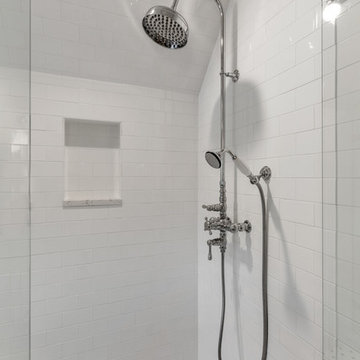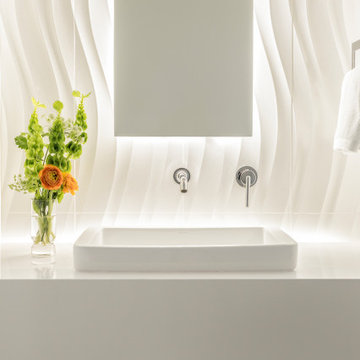Refine by:
Budget
Sort by:Popular Today
61 - 80 of 176,484 photos
Item 1 of 3
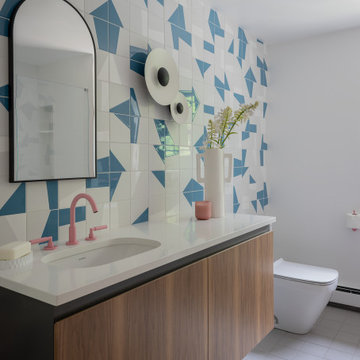
Who says a bathroom can’t be fun and colorful? This dedicated kids’ bathroom was updated to fit the personalities of the children who use it daily. The blue accented 6x6” wall tiles were arranged in a custom pattern, while the fixtures and hardware are a unique pink hue. The hutch for towels and other supplies also features pink shelves, while the modern wall sconce lights keep the space looking bright. The medicine cabinet mirror is hung above the custom wall-mounted vanity, which is painted gray to match the gray tile floors. To complete this renovation, we included a spacious white tiled shower that has plenty of built-in shelves for toiletries.

An awkward, yet large bathroom was revamped. Striking brushed gold fixtures against deep blue and whites are a bold statement in a space that still exudes calm and fresh.

The Bathroom layout is open and linear. A long vanity with medicine cabinet storage above is opposite full height Walnut storage cabinets. A new wet room with plaster and marble tile walls has a shower and a custom marble soaking tub.
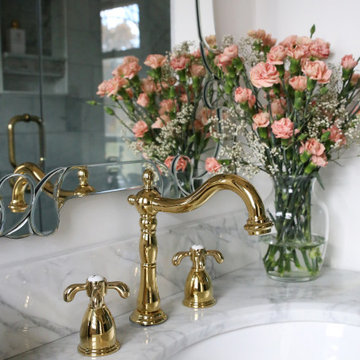
The French Country Widespread Faucet in polished brass is featured here in Alisa Bovino's 'Luxe Parisian Master Bathroom'.
Photo: Alisa Bovino
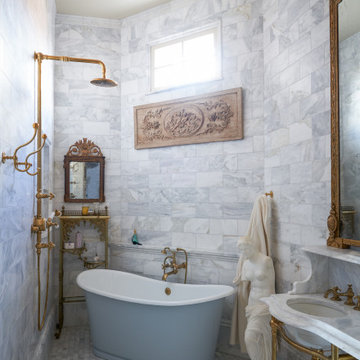
For Decorations Lucullus it’s always about listening to the client, but when the project is a historical property, it is about listening carefully to the spirit of the rooms as well. All style is part alchemy, a bit of conjuring and nerves of steel to accept what is honestly appropriate. These lovely old rooms had lived a very grand past. Miraculously the owner was open to the challenge of trying, just for fun, to see if that past could be recaptured without compromising present-day comforts. We all learned in the process that the old can be as luxuriously commodious as anything the “modern” can promise.
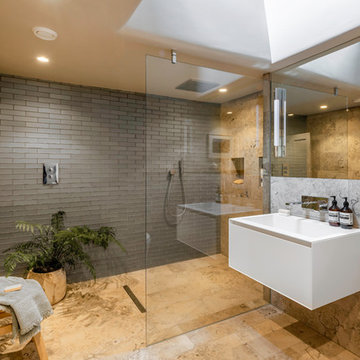
Commissioned by our client to work alongside their contractors and architects, we were asked to develop full plans for the renovation of this listed townhouse and its gardens on one of Bath’s iconic crescents. Our duties included fully detailed designs on every one of the house’s rooms including electrical plans and detailing on ironmongery and beyond. With a remit that included the design of all cabinetry, we built not only the hand-crafted kitchen but also the bespoke cabinetry of the dressing room and storage throughout. Our design ensured that existing furniture, art and the property’s stunning original features were seamlessly mixed and enhanced with new additions and sympathetic treatments. The result, a Georgian property given a respectful, contemporary new lease of life as a stylish family home in the heart of Bath.
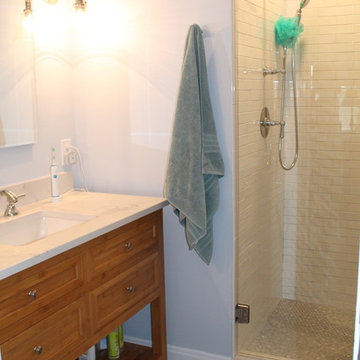
Bamboo vanity, quartz top. Geometric floor. penny tile shower floor, subway tile walls.
Bathroom and Cloakroom with Green Worktops and White Worktops Ideas and Designs
4


