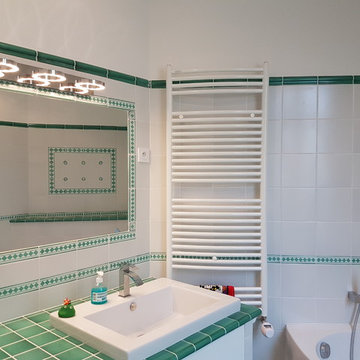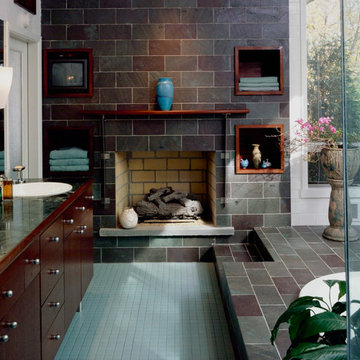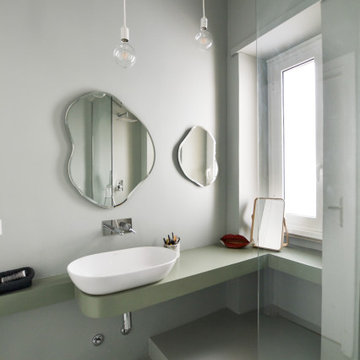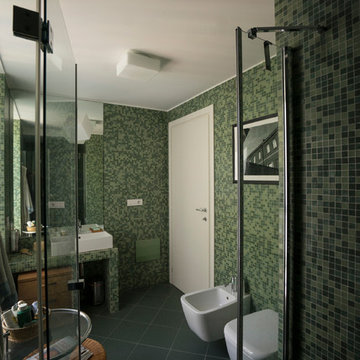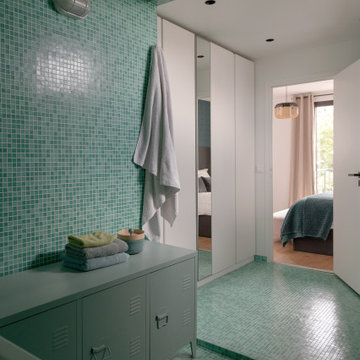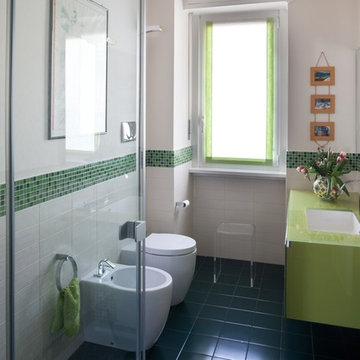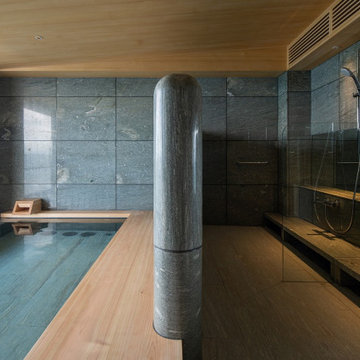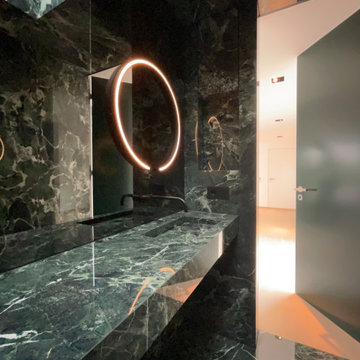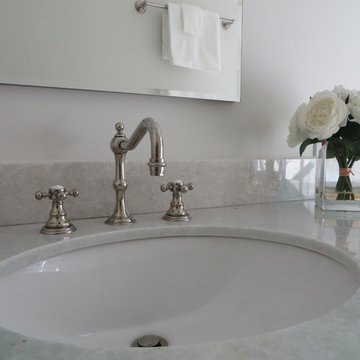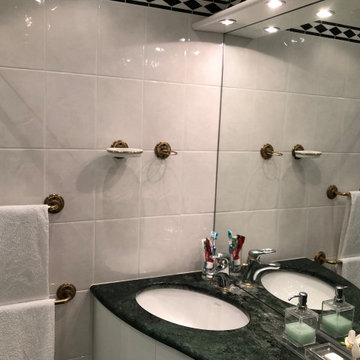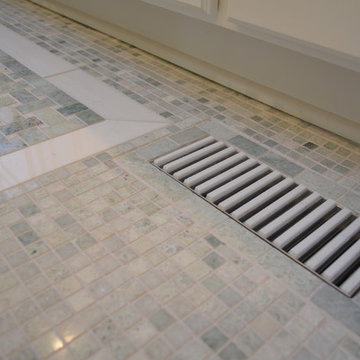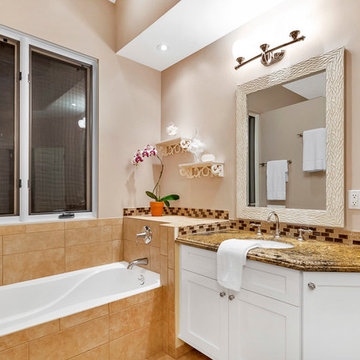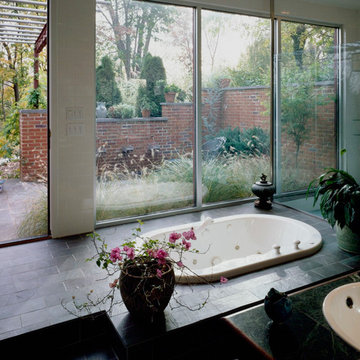Refine by:
Budget
Sort by:Popular Today
81 - 100 of 149 photos
Item 1 of 3
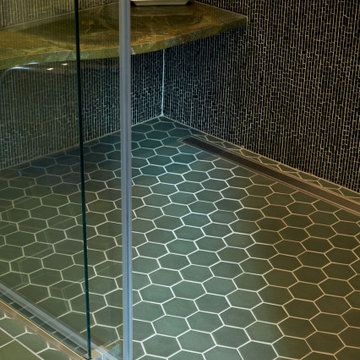
This view of the shower floor shows all the various green tiles used, which include 8" and 3" hexagon tile on the floor and glass mosaic tile on the wall. The bench is made from the same green granite as the countertops.
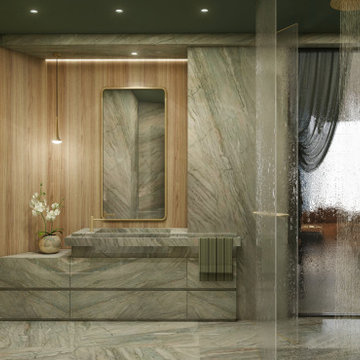
The Maverick creates a new direction to this private residence with redefining this 2-bedroom apartment into an open-concept plan 1-bedroom.
With a redirected sense of arrival that alters the movement the moment you enter this home, it became evident that new shapes, volumes, and orientations of functions were being developed to create a unique statement of living.
All spaces are interconnected with the clarity of glass panels and sheer drapery that balances out the bold proportions to create a sense of calm and sensibility.
The play with materials and textures was utilized as a tool to develop a unique dynamic between the different forms and functions. From the forest green marble to the painted thick molded ceiling and the finely corrugated lacquered walls, to redirecting the walnut wood veneer and elevating the sleeping area, all the spaces are obviously open towards one another that allowed for a dynamic flow throughout.
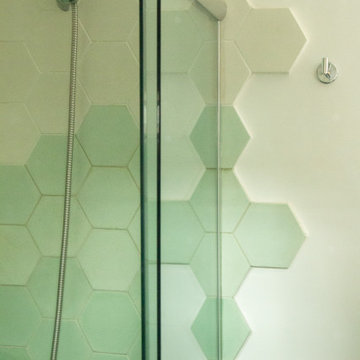
Remodelamos este baño antiguo
Cambiamos caños viejos y revestimos piso y paredes
Agregamos mampara con doble puerta corrediza.
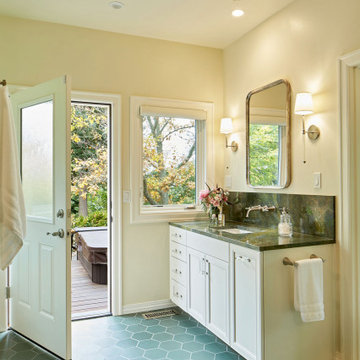
This view of the newly added primary bathroom shows one of the two vanities and a door leading to the owners' private hot tub deck.
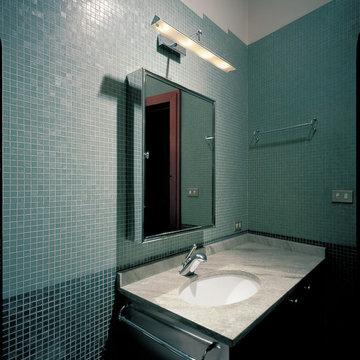
Sottetto in palazzo signorile in centro storico,
arredato come una barca , con boiserie di legno, pareti con colori , mobili di tappezzeria con motivi e colori, lampade di design, suppellettili di valore di proprietà .
Bagno
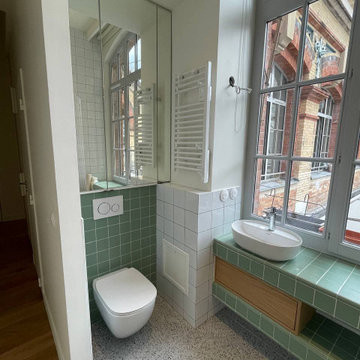
Salle d'eau lumineuse avec wc : au sol un terrazzo vert, plan vasque carrelé et vasque posé. Le placard au-dessus des toilettes est habillé d'un miroir
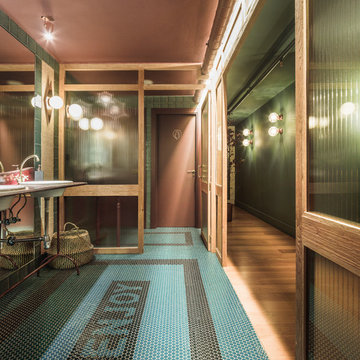
Un gran trabajo de interiorismo que nos atrapa en una atmósfera cálida y natural, con aire tropical ¡ Sentirás la experiencia de comer en una auténtica selva sin salir de Plaza España!
Colores neutros, techo vegetal, lámparas de rafia, butacas de mimbre, madera, diseños personalizados...en este restaurante #EcoChic ¡Cada detalle ha sido creado con mimo!
En el baño el pavimento es el verdadero protagonista, con un diseño personalizado creado con mosaico de vidrio ecológico #Hisbalit en formato redondo. Un suelo #ArtFactoryHisbalit ¡con mensaje! en tonos verdes y azules, que junto a la madera y el mimbre crean una atmósfera agradable y cálida
Bathroom and Cloakroom with Green Floors and Green Worktops Ideas and Designs
5


