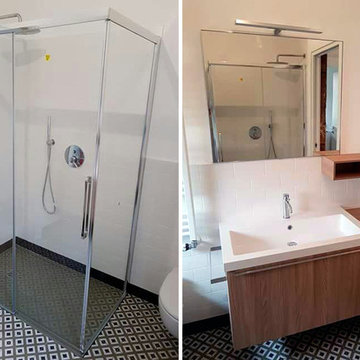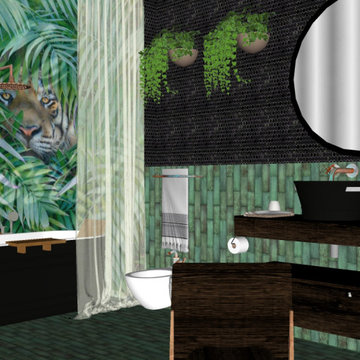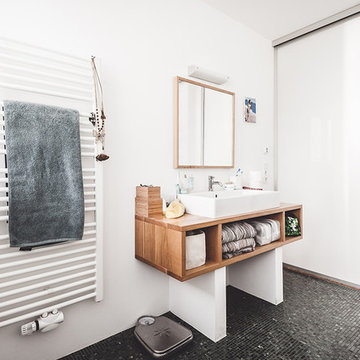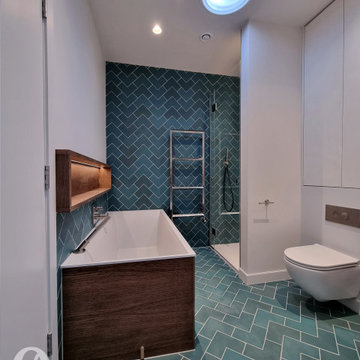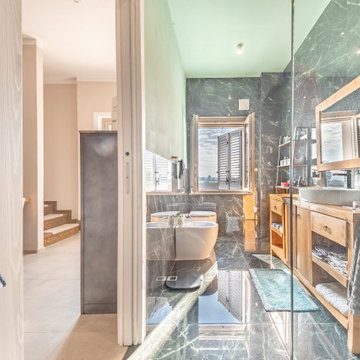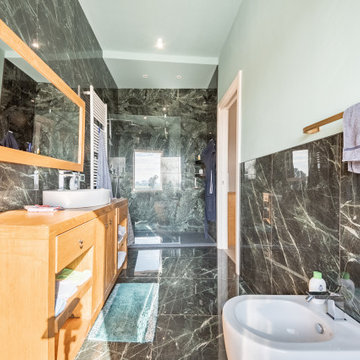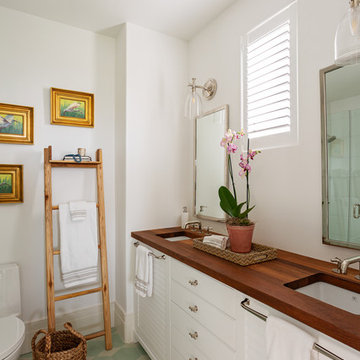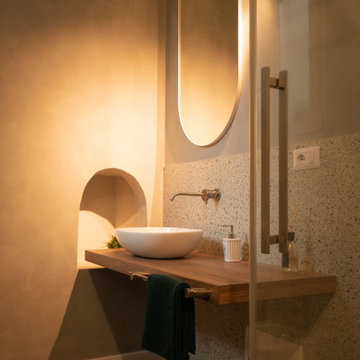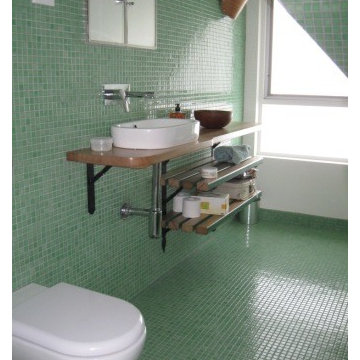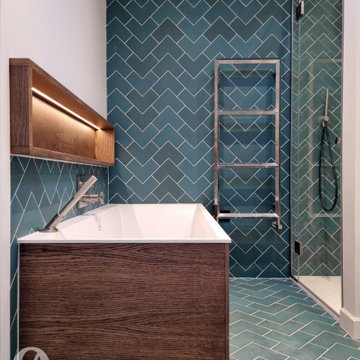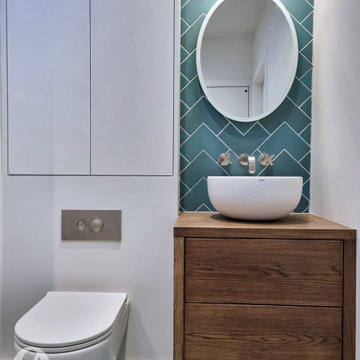Refine by:
Budget
Sort by:Popular Today
41 - 60 of 66 photos
Item 1 of 3
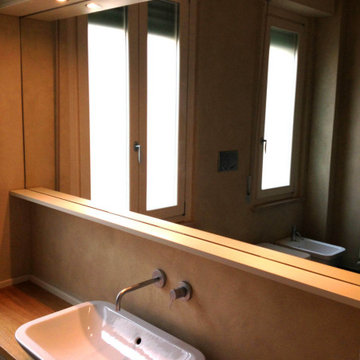
Piano d'appoggio in rovere con lavabo in ceramica, miscelatore ed erogatore ad incasso; specchio con mensola in legno laccato bianco ral 9001
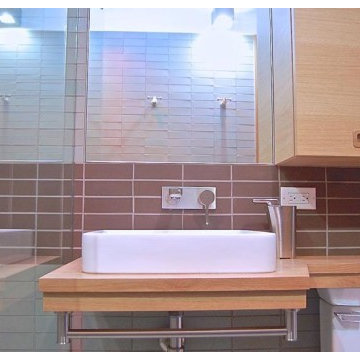
Custom design of a compact family bathroom in a midcentury Eichler house. Designed for aging and accessibility.
Project location: Palo Alto, Bay Area California
Design and photo by Re:modern
Contractor: H&H Builders
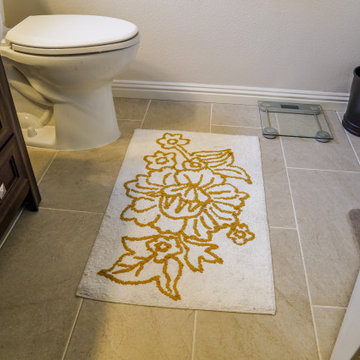
Complete rebuild of bathroom. New flooring, cabinets, and countertops professionally made and installed
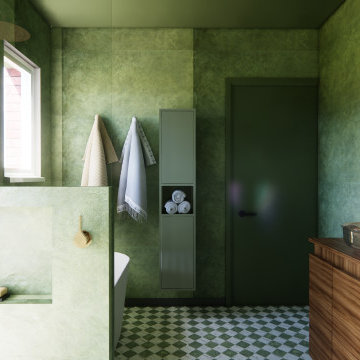
Morrocan Riad Inspired Bathroom. Tumbled Marble Floor Tiles and striking Tadelakt tile.
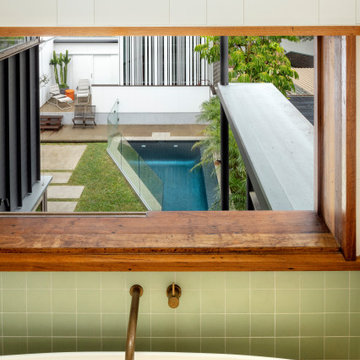
The master bathroom, with its contemporary design, boasts serene sage green subway tiles and a sleek freestanding bathtub that invites relaxation. A practical double sink vanity sits beneath natural wood windows, infusing the space with warm, ambient light and complementing the cool tones of the room. Paneled walls add a touch of elegance, rounding out a sanctuary that masterfully balances modern sophistication with comforting, organic elements.
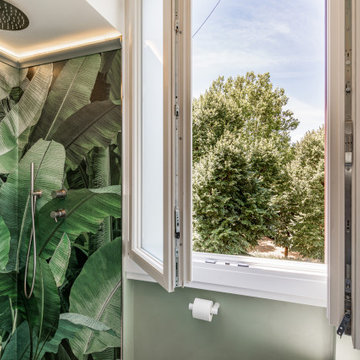
Bagno con carta da parati con foglie di banano e rivestimenti e pavimenti in resina

Coburg Frieze is a purified design that questions what’s really needed.
The interwar property was transformed into a long-term family home that celebrates lifestyle and connection to the owners’ much-loved garden. Prioritising quality over quantity, the crafted extension adds just 25sqm of meticulously considered space to our clients’ home, honouring Dieter Rams’ enduring philosophy of “less, but better”.
We reprogrammed the original floorplan to marry each room with its best functional match – allowing an enhanced flow of the home, while liberating budget for the extension’s shared spaces. Though modestly proportioned, the new communal areas are smoothly functional, rich in materiality, and tailored to our clients’ passions. Shielding the house’s rear from harsh western sun, a covered deck creates a protected threshold space to encourage outdoor play and interaction with the garden.
This charming home is big on the little things; creating considered spaces that have a positive effect on daily life.
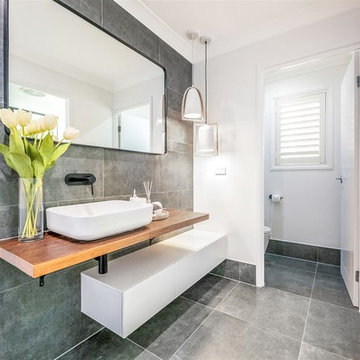
A beautiful bright sunny bathroom remodel by Smith & Sons Brisbane City. The new bathroom features matte black fittings and fixtures, pendant lights and floor to ceiling tiles.
The timber bathroom benchtop features beautiful rich timber giving this bathroom perfect balance and a touch of 'rustic' feel.

Hood House is a playful protector that respects the heritage character of Carlton North whilst celebrating purposeful change. It is a luxurious yet compact and hyper-functional home defined by an exploration of contrast: it is ornamental and restrained, subdued and lively, stately and casual, compartmental and open.
For us, it is also a project with an unusual history. This dual-natured renovation evolved through the ownership of two separate clients. Originally intended to accommodate the needs of a young family of four, we shifted gears at the eleventh hour and adapted a thoroughly resolved design solution to the needs of only two. From a young, nuclear family to a blended adult one, our design solution was put to a test of flexibility.
The result is a subtle renovation almost invisible from the street yet dramatic in its expressive qualities. An oblique view from the northwest reveals the playful zigzag of the new roof, the rippling metal hood. This is a form-making exercise that connects old to new as well as establishing spatial drama in what might otherwise have been utilitarian rooms upstairs. A simple palette of Australian hardwood timbers and white surfaces are complimented by tactile splashes of brass and rich moments of colour that reveal themselves from behind closed doors.
Our internal joke is that Hood House is like Lazarus, risen from the ashes. We’re grateful that almost six years of hard work have culminated in this beautiful, protective and playful house, and so pleased that Glenda and Alistair get to call it home.
Bathroom and Cloakroom with Green Floors and Brown Worktops Ideas and Designs
3


