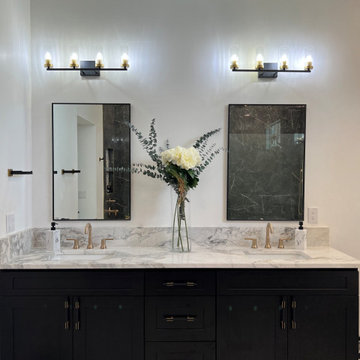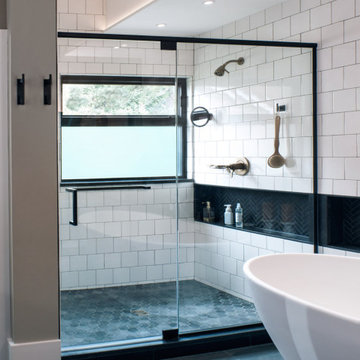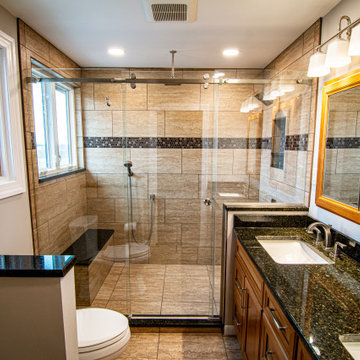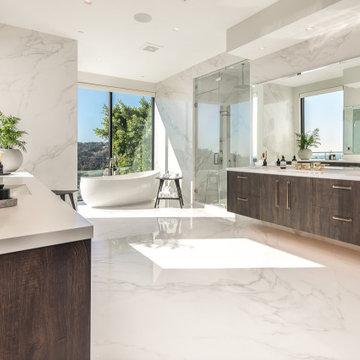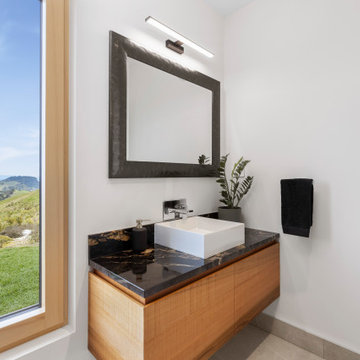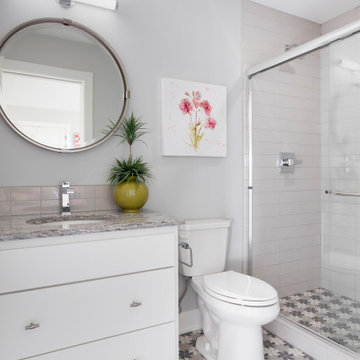Bathroom and Cloakroom with Granite Worktops and Soapstone Worktops Ideas and Designs
Refine by:
Budget
Sort by:Popular Today
21 - 40 of 118,146 photos
Item 1 of 3

The image showcases a chic and contemporary bathroom vanity area with a focus on clean lines and monochromatic tones. The vanity cabinet features a textured front with vertical grooves, painted in a crisp white that contrasts with the sleek black handles and faucet. This combination of black and white creates a bold, graphic look that is both modern and timeless.
Above the vanity, a round mirror with a thin black frame reflects the clean aesthetic of the space, complementing the other black accents. The wall behind the vanity is partially tiled with white subway tiles, adding a classic bathroom touch that meshes well with the contemporary features.
A two-bulb wall sconce is mounted above the mirror, providing ample lighting with a minimalist design that doesn't detract from the overall simplicity of the decor. To the right, a towel ring holds a white towel, continuing the black and white theme.
This bathroom design is an excellent example of how minimalist design can be warm and inviting while still maintaining a sleek and polished look. The careful balance of textures, colors, and lighting creates an elegant space that is functional and stylish.
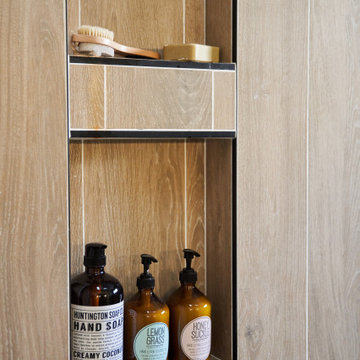
This Bali-style bathroom uses natural wood tones and wood-look tiles with a skylight in the shower to create the feel of an outdoor shower. The 2-person steam shower is equipped with an extra large and wide bench for stretching out and relaxing. The shower has a leveled pebble floor that spills out into the vanity area where a custom vanity features a black and white ceramic backsplash and polished quartz countertop.

Master bathroom featuring freestanding tub, white oak vanity and linen cabinet, large format porcelain tile with a concrete look. Brass fixtures and bronze hardware.
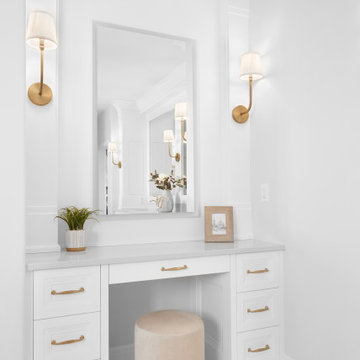
White lacquered master ensuite featuring his & her vanity, with TipOn (push to open) medicine cabinets, TopKnobs gold brushed cabinetry hardware, custom built-in make-up desk, jewelry drawer storage, custom LED touch-controlled mirror and granite countertops.
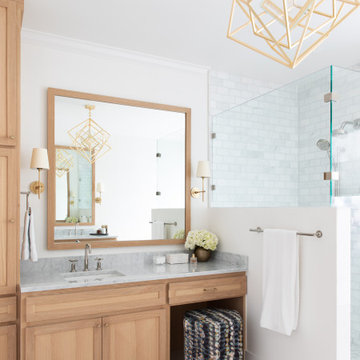
A large island, soft colors, and modern interiors were used to give this Austin kitchen a contemporary update. We created a more usable layout and improved functionality by adding custom cabinetry, charging drawers, wall-mounted shelves, and an appliance garage. Modern pendant lights, double bowl hammered copper apron kitchen sink, geometric glass chandelier, and black rattan kitchen chairs add sophistication to the kitchen. After the kitchen, our Austin studio worked on this client’s bathroom remodeling project to design a modern, bright, and polished space. We started with a light, soothing color palette and two large mirrors to create an open, airy vibe. Modern sconces and striking lighting add a sophisticated touch. And finally, a beautiful tub creates a relaxing, luxurious, spa-like appeal to the space.
---
Designed by Sara Barney’s BANDD DESIGN, who are based in Austin, Texas and serving throughout Round Rock, Lake Travis, West Lake Hills, and Tarrytown.
For more about BANDD DESIGN, see here: https://bandddesign.com/
To learn more about this project, click here:
https://bandddesign.com/modern-kitchen-bathroom-remodel-lost-creek/

Custom master bath renovation designed for spa-like experience. Contemporary custom floating washed oak vanity with Virginia Soapstone top, tambour wall storage, brushed gold wall-mounted faucets. Concealed light tape illuminating volume ceiling, tiled shower with privacy glass window to exterior; matte pedestal tub. Niches throughout for organized storage.
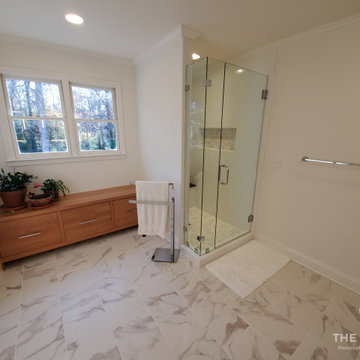
We enjoyed brightening and opening this space for our client who selected beautiful finishes.
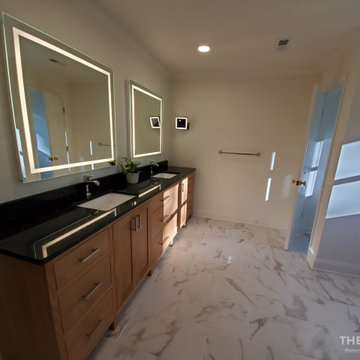
We enjoyed brightening and opening this space for our client who selected beautiful finishes.

This Modern Multi-Level Home Boasts Master & Guest Suites on The Main Level + Den + Entertainment Room + Exercise Room with 2 Suites Upstairs as Well as Blended Indoor/Outdoor Living with 14ft Tall Coffered Box Beam Ceilings!
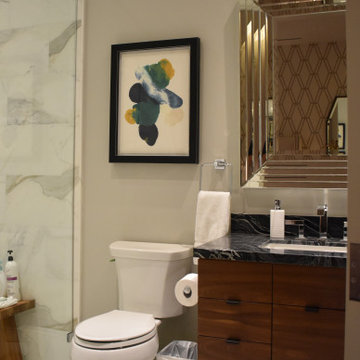
The second guest bathroom features black and white veined granite, white Calacatta Carrara marble, art deco inspired frosted glass sconces, and a large deco mirrors with custom walnut flat front cabinetry and a frameless glass shower with a teak bench.
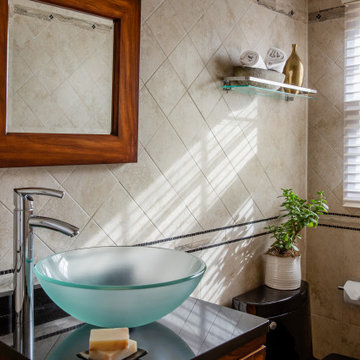
Five different tiles as well as marble accents in soft earth tones create a harmonious subtle tactile geometry and make a statement in this powder room. The glass sink atop the dark geometric vanity has clean, simple lines, creating interest and contrast.

In the heart of Lakeview, Wrigleyville, our team completely remodeled a condo: master and guest bathrooms, kitchen, living room, and mudroom.
Master Bath Floating Vanity by Metropolis (Flame Oak)
Guest Bath Vanity by Bertch
Tall Pantry by Breckenridge (White)
Somerset Light Fixtures by Hinkley Lighting
https://123remodeling.com/

Homeowner and GB General Contractors Inc had a long-standing relationship, this project was the 3rd time that the Owners’ and Contractor had worked together on remodeling or build. Owners’ wanted to do a small remodel on their 1970's brick home in preparation for their upcoming retirement.
In the beginning "the idea" was to make a few changes, the final result, however, turned to a complete demo (down to studs) of the existing 2500 sf including the addition of an enclosed patio and oversized 2 car garage.
Contractor and Owners’ worked seamlessly together to create a home that can be enjoyed and cherished by the family for years to come. The Owners’ dreams of a modern farmhouse with "old world styles" by incorporating repurposed wood, doors, and other material from a barn that was on the property.
The transforming was stunning, from dark and dated to a bright, spacious, and functional. The entire project is a perfect example of close communication between Owners and Contractors.
Bathroom and Cloakroom with Granite Worktops and Soapstone Worktops Ideas and Designs
2



