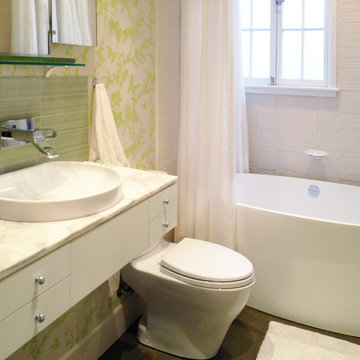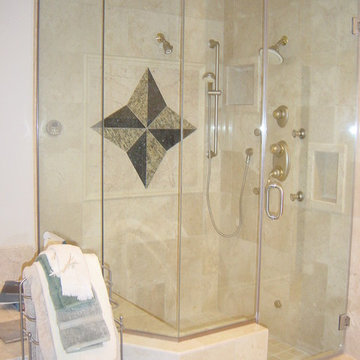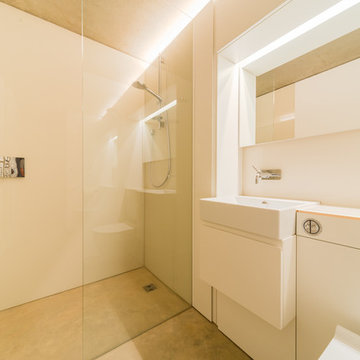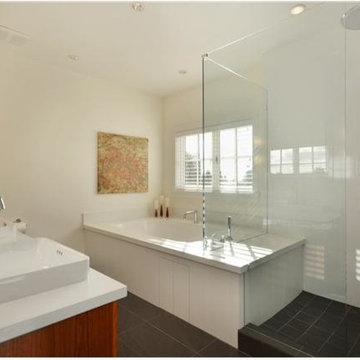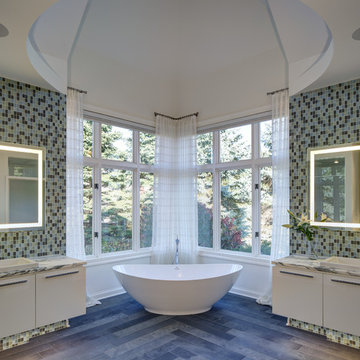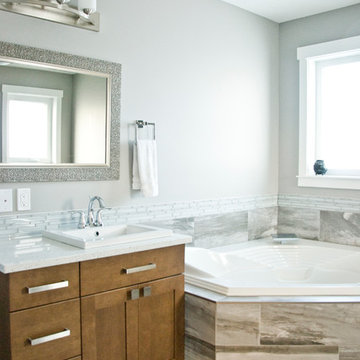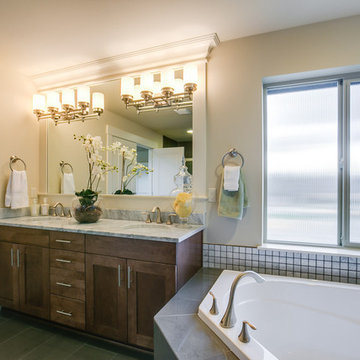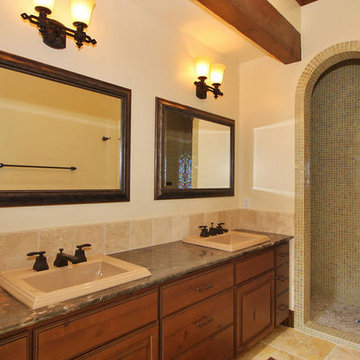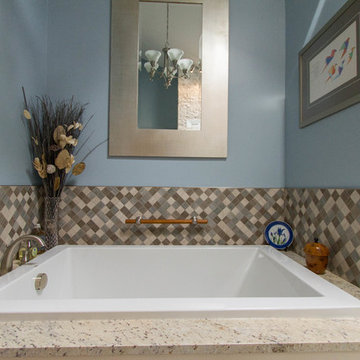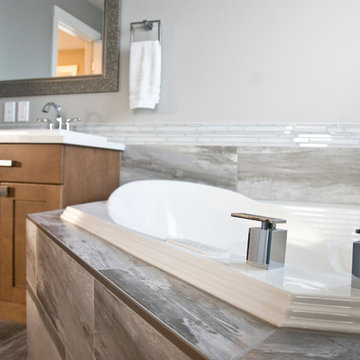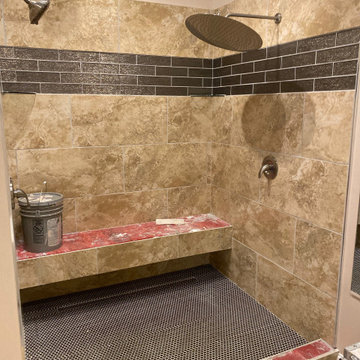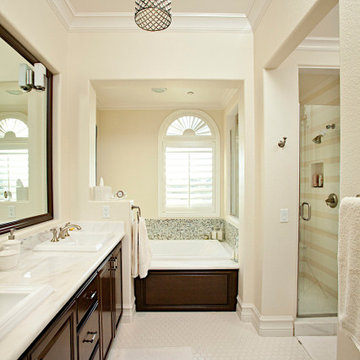Bathroom and Cloakroom with Glass Sheet Walls and a Built-In Sink Ideas and Designs
Refine by:
Budget
Sort by:Popular Today
101 - 120 of 225 photos
Item 1 of 3
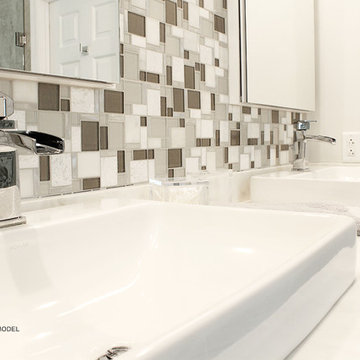
This bathroom is a wonderful use of space overflowing with rich neutral tones, metallic highlights, and the feel of luxury.
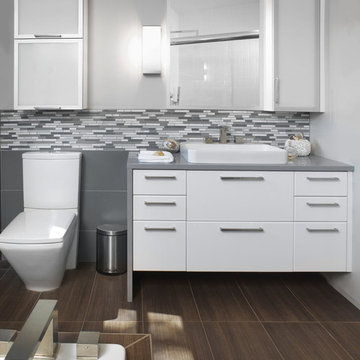
Vanité de salle de bain : en Thermoplastique
Collection : Les Thermoplastiques
Modèle de portes: Urbain
Couleur des portes: Blanc Neige Satiné
Comptoir : en Quartz
Couleur : Greystone
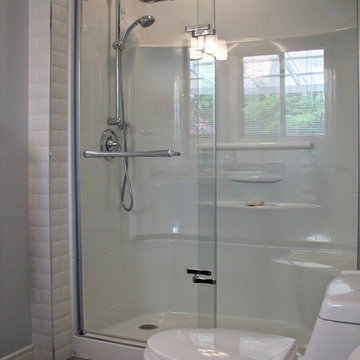
We created another bathroom out of empty hallway space in this Nanaimo home. Only taking about 2 feet from the bedroom, this happy home owner has added huge property value! She wanted website worthy with a modern edge that was still comfortable. The Carrera Marble pattern of this laminate looks amazing and is paired nicely with a custom dark wood vanity made in-house at our shop in Nanaimo. The white grout was a great touch as it kept a minimalistic look without losing some added character.
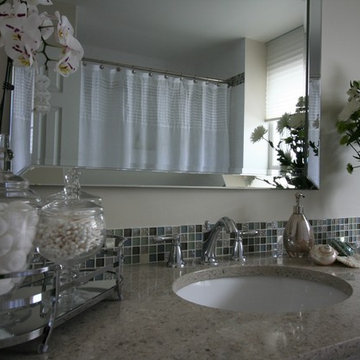
This was a bathroom that was used just by the kids while they lived at home, with these clients being without any children at home anymore, they wanted to do a small renovation keeping it budget friendly, as it will become only the guest bathroom. This was mostly just a cosmetic renovation, we kept the existing foot print, as it was a functional design already. We kept the existing floor, shower fixtures, blind, and refaced the vanity, by changing the doors and hardware. I new white textured shower tile with a glass mosaic border was added. A new sink, counter top, faucet, mirror, vanity light, toilet and a lot of accessories. By changing out these elements in the space the clients now has very warm and inviting space to relax and take a long bath, for themselves or their guests.
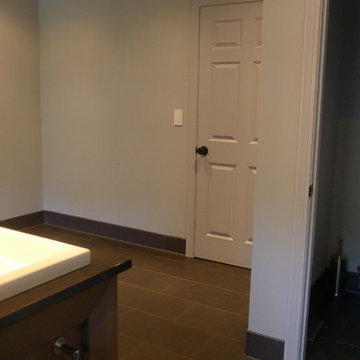
This Master Bath was not only a total rebuild but was once the small Master Bedroom. Extensive remodeling and re-location of plumbing. The floating wall has a custom designed vanity in quarter sawn white oak with a custom gray stain finish. Recessed mirrored medicine cabinets allow plenty of storage as well as all the storage in the vanity itself. Dual heated floors on the bath side and shower side have separate controls. The floating towel storage cabinets have the sides finished in a gray smoke mirror to reflect the new linear window. The toilet is enclosed and features a wash, heat, dry toilet seat..little luxuries make a big difference.
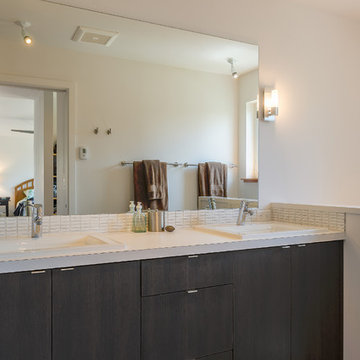
The Phinney Ridge Prefab House is a prefabricated modular home designed by Grouparchitect and built by Method Homes, the modular contractor, and Heartwood Builders, the site contractor. The Home was built offsite in modules that were shipped and assembled onsite in one day for this tight urban lot. The home features sustainable building materials and practices as well as a rooftop deck. For more information on this project, please visit: http://grouparch.com/portfolio_grouparch/phinney-ridge-prefab
Photo credit: Chad Savaikie
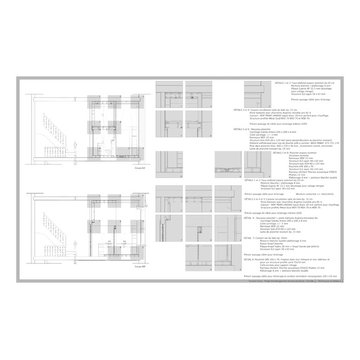
Dans la salle de bain, un nouveau plancher a été créé afin de conserver le plancher existant et permettre également le passage du nouveau réseau d'évacuation d'eau. Il permet aussi la pause d'un nouveau revêtement de sol et l'intégration d'une douche à l'italienne.
Dans l'espace douche:
Une contre-cloison créée le long du mur de façade permet de camoufler le chauffage existant ainsi que les conduites passant par la. Cela permet également d'intégrer un système d'occultation affleurant et l'intégration d'éclairages indirects qui soulignent les moulures au plafond.
Les portes installées dans la salle de bain ont été voulues très discrètes. Elles sont affleurantes aux cloisons. les cloisons crééent en Métal Stud abritent les éléments préfabriqués du WC et de la douche.
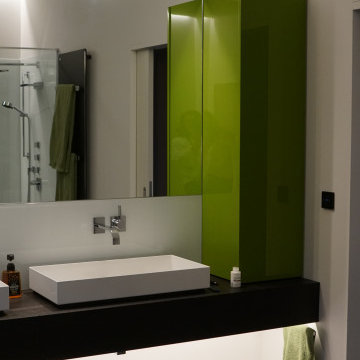
Die Unterleuchtung des Waschtisches kann nachts (gedimmt und mit Bewegungsmelder) als WC-Licht genutzt werden
Bathroom and Cloakroom with Glass Sheet Walls and a Built-In Sink Ideas and Designs
6


