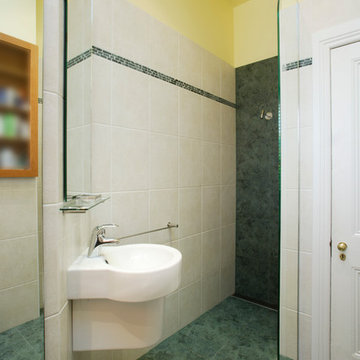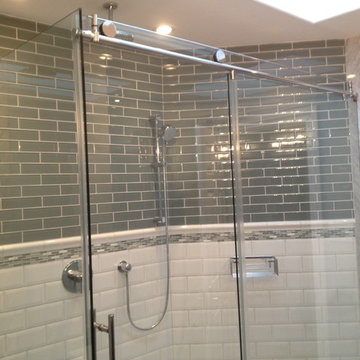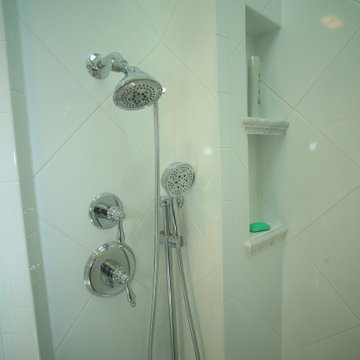Refine by:
Budget
Sort by:Popular Today
101 - 103 of 103 photos
Item 1 of 3

Where the bath was originally, a wall was placed allowing for a walk-in shower. Even though the shower is very tight, the client was delighted. In between the shower and basin another towel rail was placed (for bath mat). There is a small glass wing to reduce the splash, with fall back to rear of shower space. The rear wall is a dark green tile as the floor and this was done to visually bring the rear wall forward, so the space does not appear so narrow.
Photo's by Ben Wrigley Photohub
Bathroom and Cloakroom with Glass-front Cabinets and Green Tiles Ideas and Designs
6



