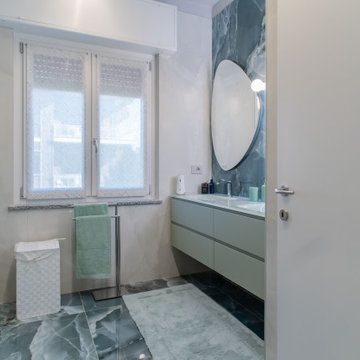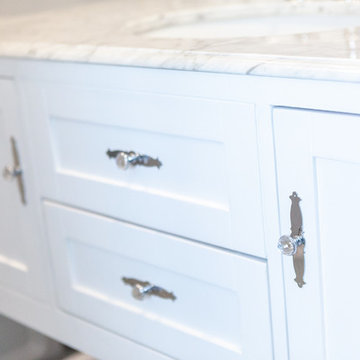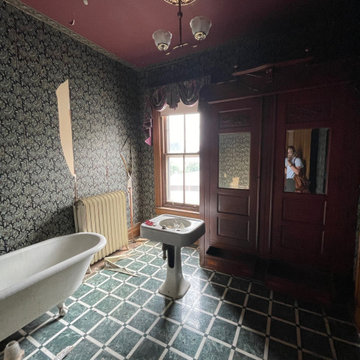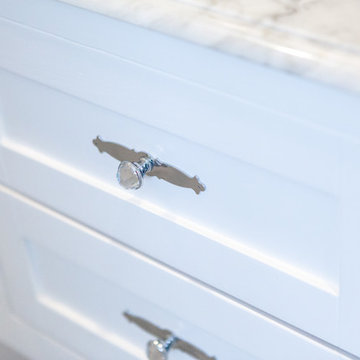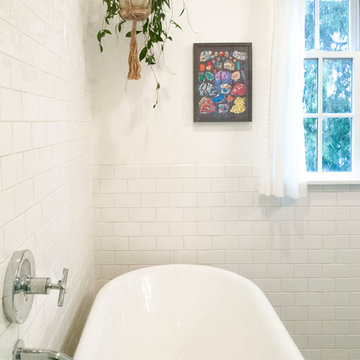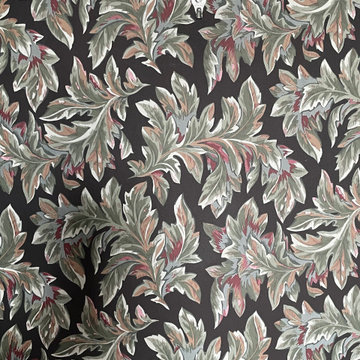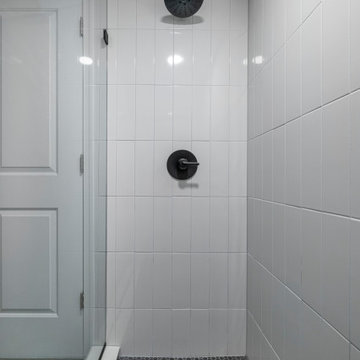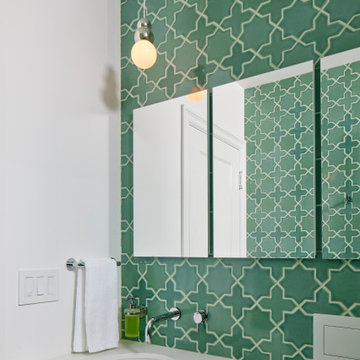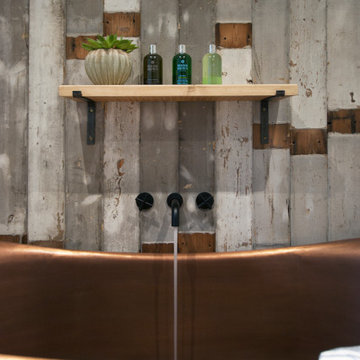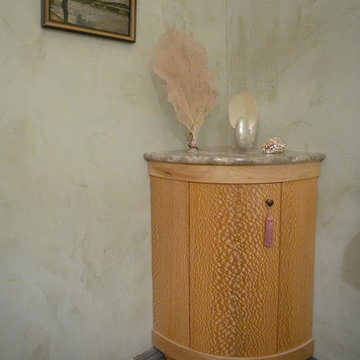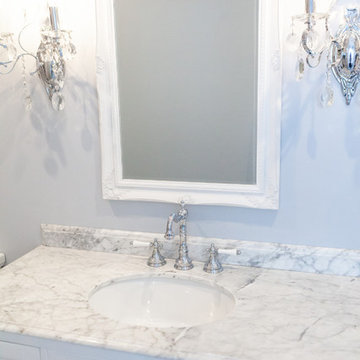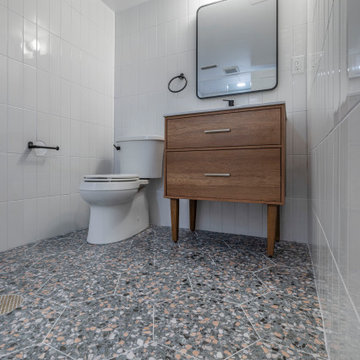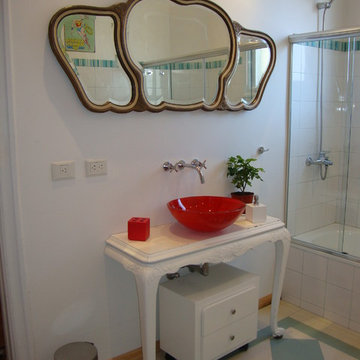Bathroom and Cloakroom with Freestanding Cabinets and Green Floors Ideas and Designs
Refine by:
Budget
Sort by:Popular Today
101 - 120 of 185 photos
Item 1 of 3
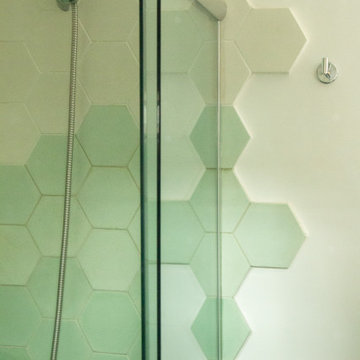
Remodelamos este baño antiguo
Cambiamos caños viejos y revestimos piso y paredes
Agregamos mampara con doble puerta corrediza.
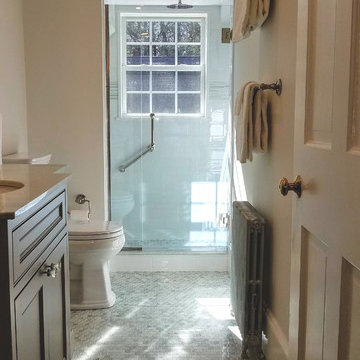
Removing a closet just inside the door created more square footage for a larger vanity. Additional countertop space was a priority for the client. A bank of cubbies was removed next to the toilet which expanded the footprint of the shower. Enjoying the natural light, a new glass shower door and panel allow for the light to flood in. Recessed lighting replaced two fixtures for a more seemless look.
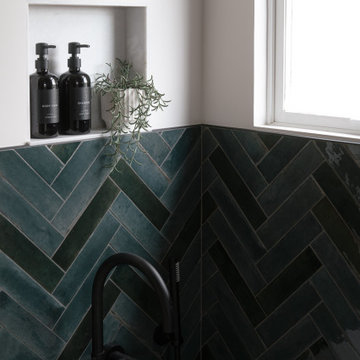
Stepping into this space is like stepping into a slice of Portugal, thanks to the incredible vision of our client. The deep green handmade wall tiles exude richness and depth, reminiscent of Portugal's lush landscapes. And oh, the floor tiles! Each one a masterpiece, weaving together in a mesmerizing pattern that transports you to the vibrant streets of Lisbon.
Can we just take a moment to admire the sheer visual delight of this space? ? From the elegant wood fluted vanity to the captivating chevron mirror, every detail is a testament to refined taste and thoughtful design.
What we adore most about this primary bathroom is how it effortlessly balances visual interest with a sense of tranquility. It's the perfect oasis for those moments of relaxation and rejuvenation.
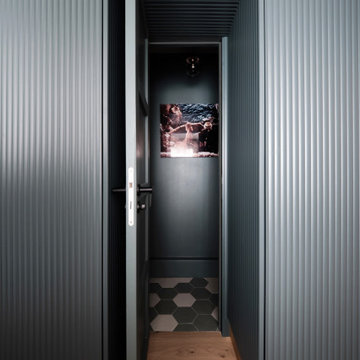
La largeur initiale du couloir a permis l’intégration d’un grand meuble sur mesure dissimulant un wc caché.
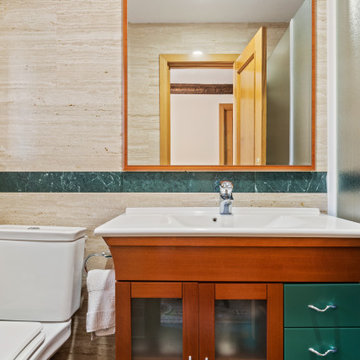
Instalación interior para cuarto de baño con dotación para: inodoro, lavabo sencillo y ducha, para la red de agua fría y caliente que conecta la derivación particular o una de sus ramificaciones con cada uno de los aparatos sanitarios. Incluso llaves de paso de cuarto húmedo para el corte del suministro de agua. Totalmente montada, conexionada y probada. Instalación eléctrica. Suministro y colocación de mármol travertino romano, con cenefa en mármol verde serpiente y solado en mármol verde serpiente, según diseño. Suministro y colocación de mueble y aparatos sanitarios, según proyecto.
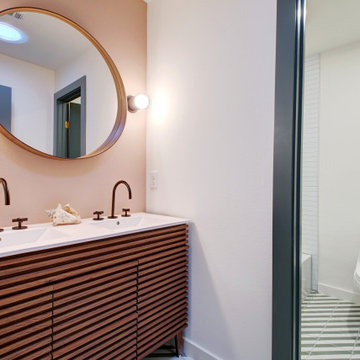
This mid-century modern kids' bathroom features a compact double vanity, black fixtures, and fun sconces
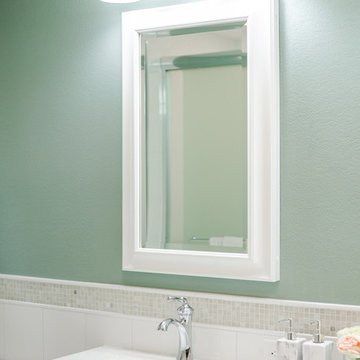
Words cannot describe the level of transformation this beautiful 60’s ranch has undergone. The home was blessed with a ton of natural light, however the sectioned rooms made for large awkward spaces without much functionality. By removing the dividing walls and reworking a few key functioning walls, this home is ready to entertain friends and family for all occasions. The large island has dual ovens for serious bake-off competitions accompanied with an inset induction cooktop equipped with a pop-up ventilation system. Plenty of storage surrounds the cooking stations providing large countertop space and seating nook for two. The beautiful natural quartzite is a show stopper throughout with it’s honed finish and serene blue/green hue providing a touch of color. Mother-of-Pearl backsplash tiles compliment the quartzite countertops and soft linen cabinets. The level of functionality has been elevated by moving the washer & dryer to a newly created closet situated behind the refrigerator and keeps hidden by a ceiling mounted barn-door. The new laundry room and storage closet opposite provide a functional solution for maintaining easy access to both areas without door swings restricting the path to the family room. Full height pantry cabinet make up the rest of the wall providing plenty of storage space and a natural division between casual dining to formal dining. Built-in cabinetry with glass doors provides the opportunity to showcase family dishes and heirlooms accented with in-cabinet lighting. With the wall partitions removed, the dining room easily flows into the rest of the home while maintaining its special moment. A large peninsula divides the kitchen space from the seating room providing plentiful storage including countertop cabinets for hidden storage, a charging nook, and a custom doggy station for the beloved dog with an elevated bowl deck and shallow drawer for leashes and treats! Beautiful large format tiles with a touch of modern flair bring all these spaces together providing a texture and color unlike any other with spots of iridescence, brushed concrete, and hues of blue and green. The original master bath and closet was divided into two parts separated by a hallway and door leading to the outside. This created an itty-bitty bathroom and plenty of untapped floor space with potential! By removing the interior walls and bringing the new bathroom space into the bedroom, we created a functional bathroom and walk-in closet space. By reconfiguration the bathroom layout to accommodate a walk-in shower and dual vanity, we took advantage of every square inch and made it functional and beautiful! A pocket door leads into the bathroom suite and a large full-length mirror on a mosaic accent wall greets you upon entering. To the left is a pocket door leading into the walk-in closet, and to the right is the new master bath. A natural marble floor mosaic in a basket weave pattern is warm to the touch thanks to the heating system underneath. Large format white wall tiles with glass mosaic accent in the shower and continues as a wainscot throughout the bathroom providing a modern touch and compliment the classic marble floor. A crisp white double vanity furniture piece completes the space. The journey of the Yosemite project is one we will never forget. Not only were we given the opportunity to transform this beautiful home into a more functional and beautiful space, we were blessed with such amazing clients who were endlessly appreciative of TVL – and for that we are grateful!
Bathroom and Cloakroom with Freestanding Cabinets and Green Floors Ideas and Designs
6


