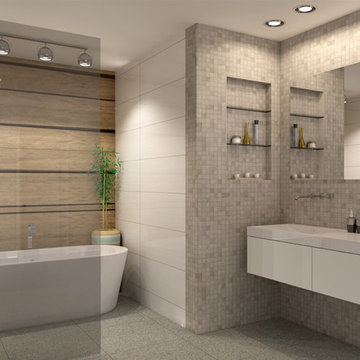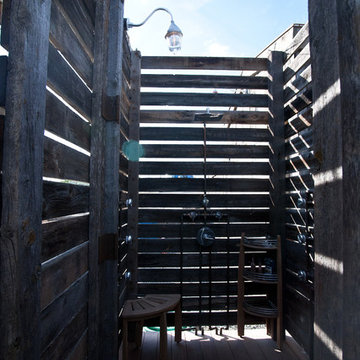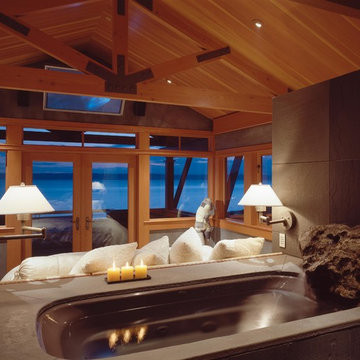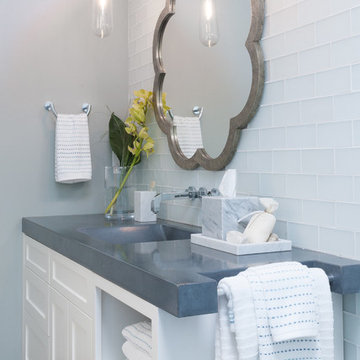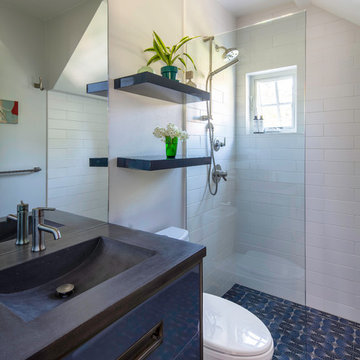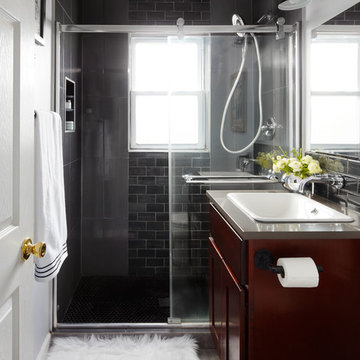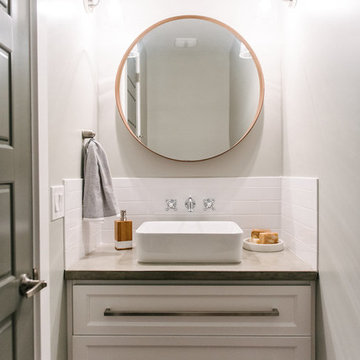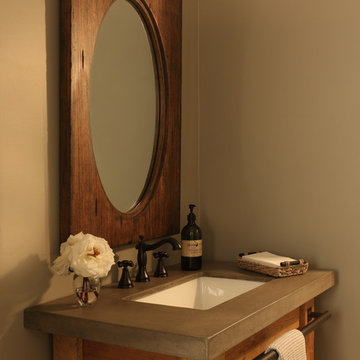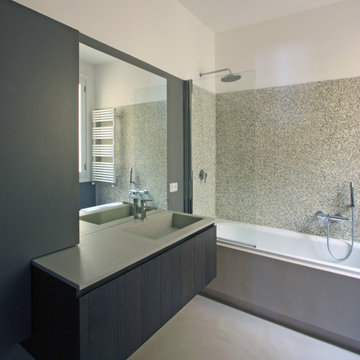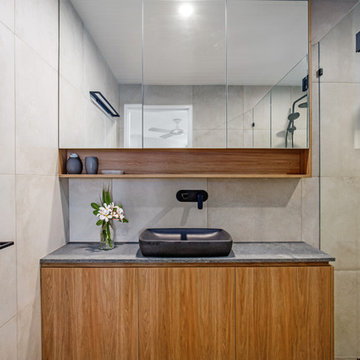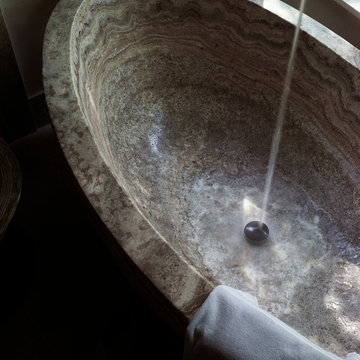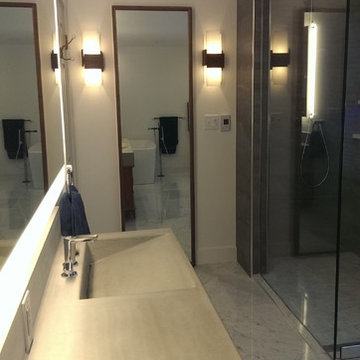Bathroom and Cloakroom with Freestanding Cabinets and Concrete Worktops Ideas and Designs
Refine by:
Budget
Sort by:Popular Today
21 - 40 of 351 photos
Item 1 of 3

Our clients wanted an ensuite bathroom with organic lines and a hand-forged feel with an aged patina. The japanese finger tiles, micro cement render, aged copper tapware, and refined curves surprised and delighted them.
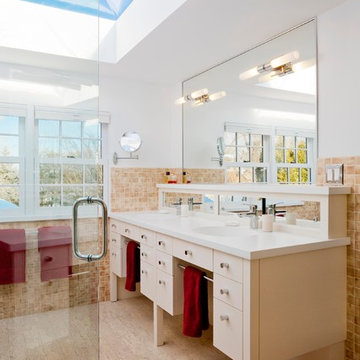
Oversized pyramidal skylight adds drama and space to an older style home. Double sink vanity has convenient inset towel bars and mirrored sliding doors on storage compartments at rear of countertop. This also creates more countertop above, under mirror. Vanity lights mounted directly to mirror. Polished chrome switch plate cover, drawer pulls, faucet, shower door handle, lights and makeup mirror all share the same polished chrome finish.
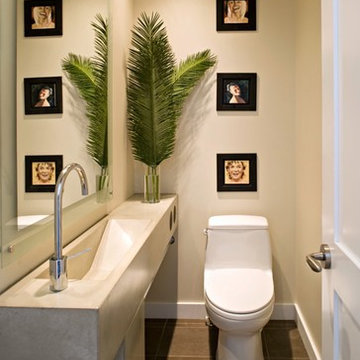
The compact powder room features a custom-cast concrete pedestal sink that integrates paper storage, magazine holder, sink, countertop and towel bar.
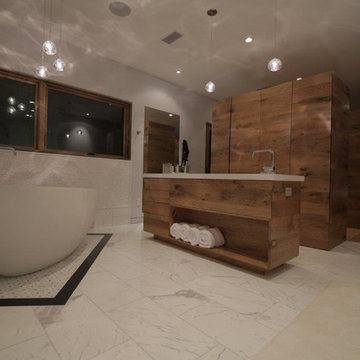
Master bathroom including an island vanity with a cast concrete counter and sink, custom wormy butternut vanity and storage cabinets, and a freestanding bathtub atop a tile rug.
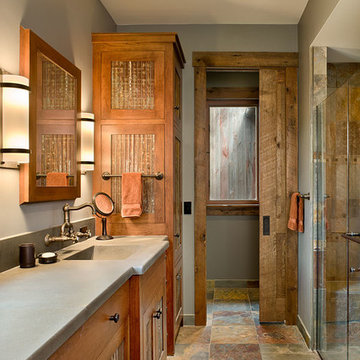
The master baths have curbless showers and cabinets incorporating salvaged corrugated steel.
Roger Wade photo.
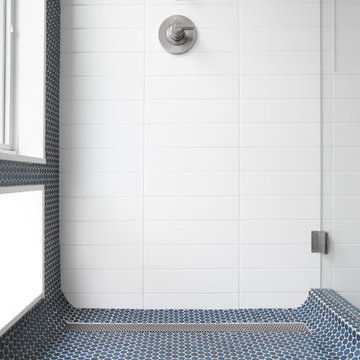
Close up of round pennytile in navy blue by Waterworks in Lefferts Gardens, Brooklyn. Photo by Alexey Gold-Devoryadkin.

This kids bathroom has some really beautiful custom details, including a reclaimed wood vanity cabinet, and custom concrete vanity countertop and sink. The shower enclosure has thassos marble tile walls with offset pattern. The niche is trimmed with thassos marble and has a herringbone patterned marble tile backsplash. The same marble herringbone tile is used for the shower floor. The shower bench has large-format thassos marble tiles as does the top of the shower dam. The bathroom floor is a large format grey marble tile. Seen in the mirror reflection are two large "rulers", which make interesting wall art and double as fun way to track the client's children's height. Fun, eh?
Bathroom and Cloakroom with Freestanding Cabinets and Concrete Worktops Ideas and Designs
2


