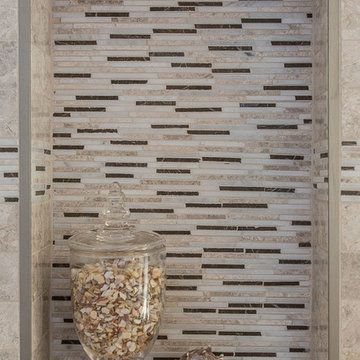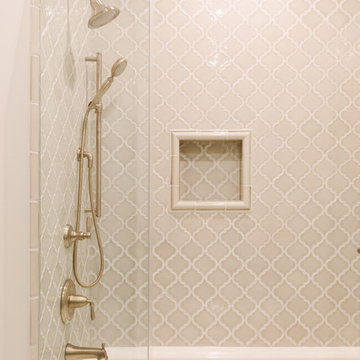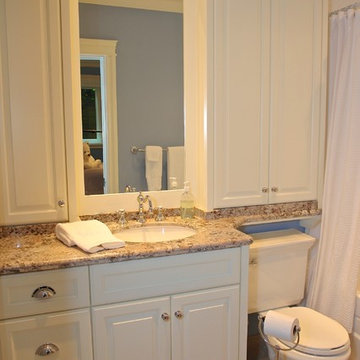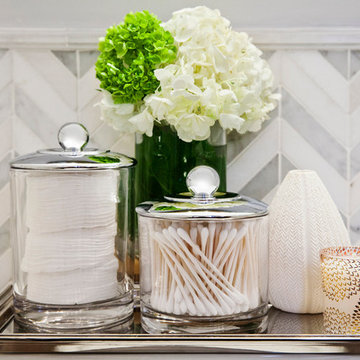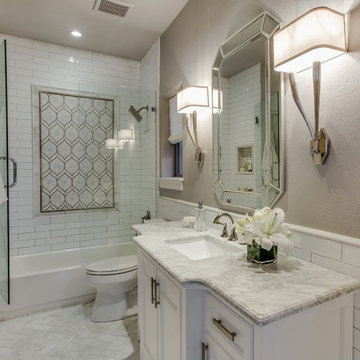Bathroom and Cloakroom with Freestanding Cabinets and an Alcove Bath Ideas and Designs
Refine by:
Budget
Sort by:Popular Today
21 - 40 of 3,985 photos
Item 1 of 3

Martha O'Hara Interiors, Interior Design & Photo Styling | Roberts Wygal, Builder | Troy Thies, Photography | Please Note: All “related,” “similar,” and “sponsored” products tagged or listed by Houzz are not actual products pictured. They have not been approved by Martha O’Hara Interiors nor any of the professionals credited. For info about our work: design@oharainteriors.com
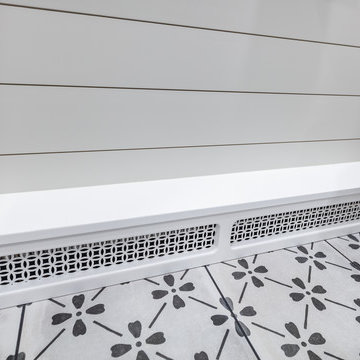
Baseboard heaters don't have to be unsightly! Take advantage of the opportunity with a custom-made cover. The details and features of this piece match the trim throughout the room, creating a cohesive look of exceptional craftsmanship.
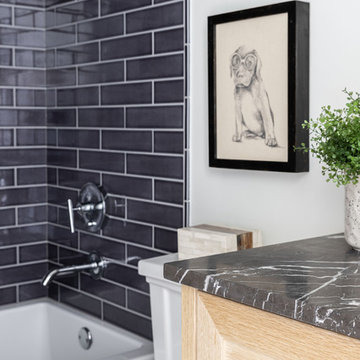
New boy's en suite bathroom. Remodeled space includes new custom vanity, lighting, round grasscloth mirror, modern wall mount faucet, navy shower tile, large format floor tile, and black marble vanity top with 8" splash. Photo by Emily Kennedy Photography.
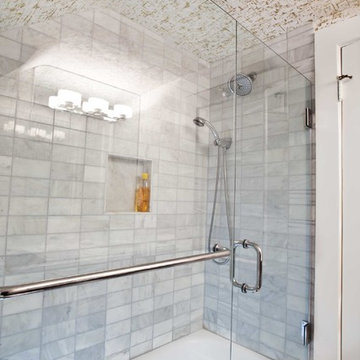
Custom Guest Bath,#"Purposely Creative" Interior Directions by Susan Prestia,Allied ASID#Photo by Scott Chapin
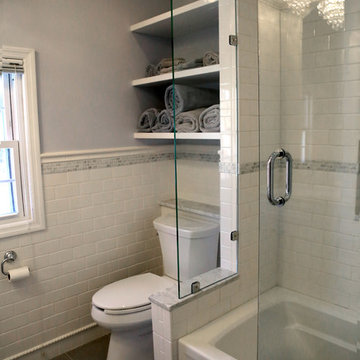
We created a partial wall in order to house shelving for towels above the toilet. We made this work by moving the toilet forward and building a shallow full wall which ended in a knee wall in order to not make the space feel enclosed. A fixed piece of glass finished off the area.

This homage to prairie style architecture located at The Rim Golf Club in Payson, Arizona was designed for owner/builder/landscaper Tom Beck.
This home appears literally fastened to the site by way of both careful design as well as a lichen-loving organic material palatte. Forged from a weathering steel roof (aka Cor-Ten), hand-formed cedar beams, laser cut steel fasteners, and a rugged stacked stone veneer base, this home is the ideal northern Arizona getaway.
Expansive covered terraces offer views of the Tom Weiskopf and Jay Morrish designed golf course, the largest stand of Ponderosa Pines in the US, as well as the majestic Mogollon Rim and Stewart Mountains, making this an ideal place to beat the heat of the Valley of the Sun.
Designing a personal dwelling for a builder is always an honor for us. Thanks, Tom, for the opportunity to share your vision.
Project Details | Northern Exposure, The Rim – Payson, AZ
Architect: C.P. Drewett, AIA, NCARB, Drewett Works, Scottsdale, AZ
Builder: Thomas Beck, LTD, Scottsdale, AZ
Photographer: Dino Tonn, Scottsdale, AZ
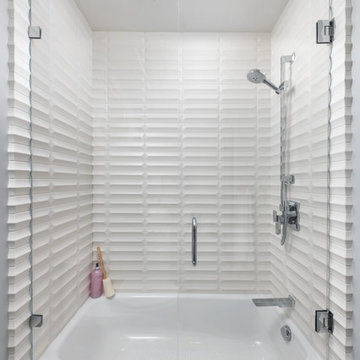
Modern hall bath remodel showcasing a white color palette with various textures. Glossy, white double sink vanity, textured white shower tile, and chrome accents throughout.

New boy's en suite bathroom. Remodeled space includes new custom vanity, lighting, round grasscloth mirror, modern wall mount faucet, navy shower tile, large format floor tile, and black marble vanity top with 8" splash. Photo by Emily Kennedy Photography.
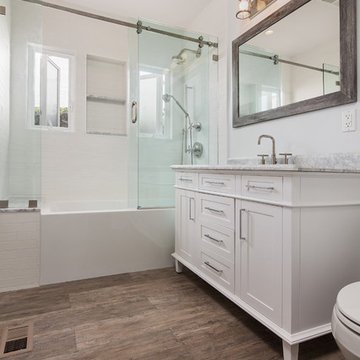
This is the hallway bathroom, this bathroom is of standard size, 6'x9'. The design is of transitional style. The wall tiles are porcelain subway tiles sized 10"x3" with a distressed texture. The tub been a 5' long unit gave us an opportunity to build a little bench on the side, notice the extra tall shampoo niche that is aligned and centered between the casement windows. We used Carrara slab that matches the vanity to on the tub bench and in the shampoo niche to tie all the features together.
The flooring is ceramic wood look tiles that matches the house flooring in color.
To keep the bathroom feeling large the shower door used here is frameless sliding barn door.
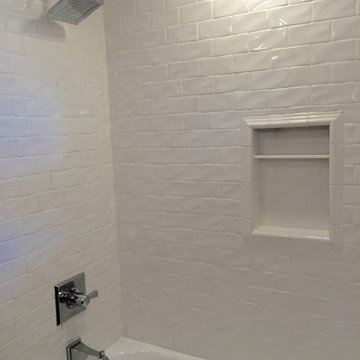
1950's bathroom updated using the same footprint as original bathroom. Original tub was refinished, electrical and lighting upgraded. Shampoo niche added in tub shower. Subway tile installed along with chair rail cap.
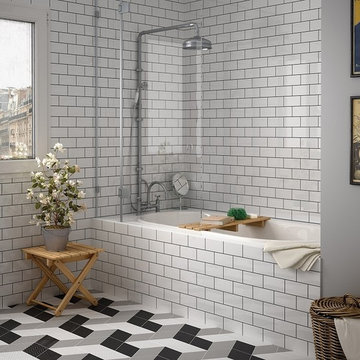
Rhombus 6x10 is a porcelain tile that has different variations. The color shape is the same for all, but there are four different textures and patterns. One has a wavy, lace design on it. One has a grey floral design. One has a zigzag pattern, and one has words pressed on it. The designs translate to the texture. You can feel the lace, the floral pattern, the zigzag formation, and the words on the tile. The colors we carry are light grey, dark grey and white.
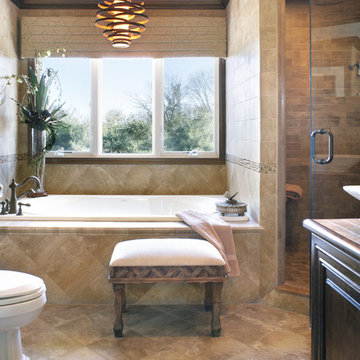
Romantic and warm, this master bathroom has everything you could want, including a spa tub and state-of-the-art shower. The unique oil-rubbed bronze chandelier, controlled by a dimmer switch, enhances romance and relaxation with a touch of contemporary whimsy. A comfortable ottoman adds a soft touch and a convenient place to sit while dressing. The beautiful treetop view allows ambient light into the room with a spa-like feel. A pleated valance tops the window with a soft, tone-on-tone taupe fabric (bathroom friendly) featuring whimsical coppery swirls. Plumbing fixtures, vanity hardware, and glass doorknob plates echo the oil rubbed bronze of the chandelier. Five types of tile create movement, and a river rock motif in shades of copper and gold wraps around the room. MARLBORO, NJ
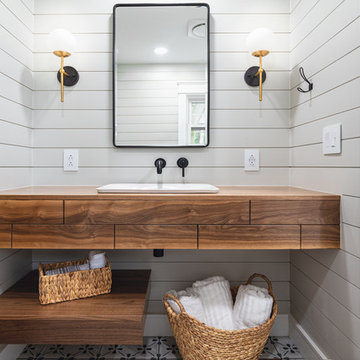
Truly, modern meets farmhouse in this bathroom. The subtle touch of grey on the shiplap creates a calm effect throughout. Aged brass sconces flank the medicine cabinet and offer that perfect pop of color. No detail has gone unnoticed.
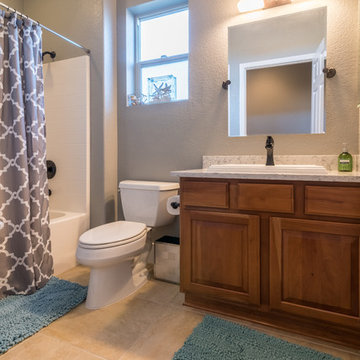
The guest bath also received a face lift in the form of new cabinets, fixtures, sinks, color, and a totally custom shower stall.
Bathroom and Cloakroom with Freestanding Cabinets and an Alcove Bath Ideas and Designs
2


