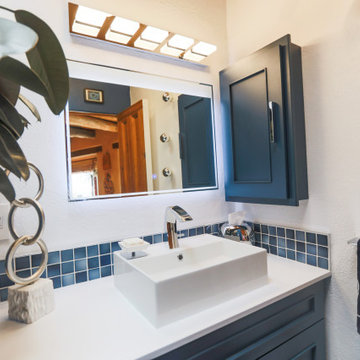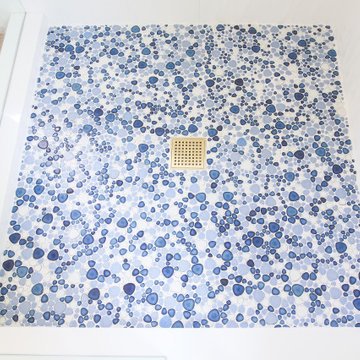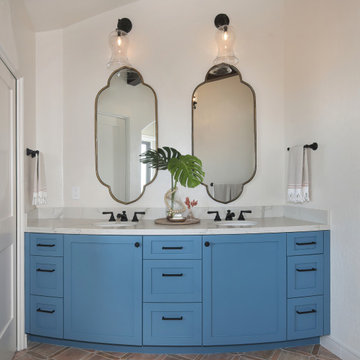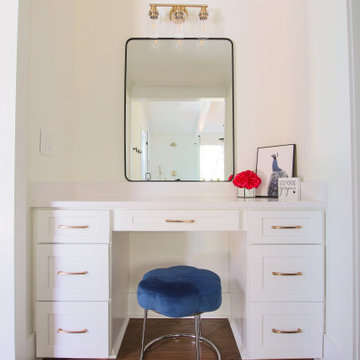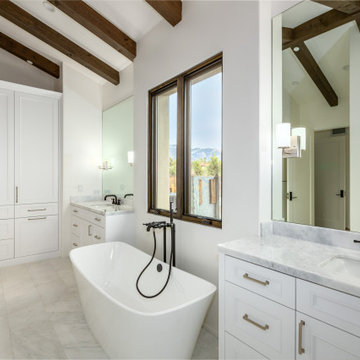Bathroom and Cloakroom with Engineered Stone Worktops and Exposed Beams Ideas and Designs
Refine by:
Budget
Sort by:Popular Today
21 - 40 of 549 photos
Item 1 of 3

A spacious walk-in shower, complete with a beautiful bench. Lots of natural light through a beautiful window, creating an invigorating atmosphere. The custom niche adds functionality and style, keeping essentials organized.

We had plenty of room to elevate the space and create a spa-like environment. His and her vanities set below a wooden beam take centre stage, and a stand alone soaker tub with a free standing tub-filler make a luxury statement. Black finishes dial up the drama, and the large windows flood the room with natural light.

2021 - 3,100 square foot Coastal Farmhouse Style Residence completed with French oak hardwood floors throughout, light and bright with black and natural accents.

Light and Airy shiplap bathroom was the dream for this hard working couple. The goal was to totally re-create a space that was both beautiful, that made sense functionally and a place to remind the clients of their vacation time. A peaceful oasis. We knew we wanted to use tile that looks like shiplap. A cost effective way to create a timeless look. By cladding the entire tub shower wall it really looks more like real shiplap planked walls.
The center point of the room is the new window and two new rustic beams. Centered in the beams is the rustic chandelier.
Design by Signature Designs Kitchen Bath
Contractor ADR Design & Remodel
Photos by Gail Owens

The layout stayed the same for this remodel. We painted the existing vanity black, added white oak shelving below and floating above. We added matte black hardware. Added quartz counters, new plumbing, mirrors and sconces.

Design objectives for this primary bathroom remodel included: Removing a dated corner shower and deck-mounted tub, creating more storage space, reworking the water closet entry, adding dual vanities and a curbless shower with tub to capture the view.

After pics of completed master bathroom remodel in West Loop, Chicago, IL. Walls are covered by 35-40% with a gray marble, installed horizontally with a staggered subway pattern. The shower has a horizontal niche, wrapped in a engineered quartz with a Kohler Vibrant Titanium, and penny round tiles installed vertically.
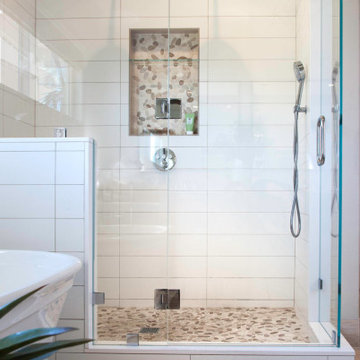
Light and Airy shiplap bathroom was the dream for this hard working couple. The goal was to totally re-create a space that was both beautiful, that made sense functionally and a place to remind the clients of their vacation time. A peaceful oasis. We knew we wanted to use tile that looks like shiplap. A cost effective way to create a timeless look. By cladding the entire tub shower wall it really looks more like real shiplap planked walls.
The center point of the room is the new window and two new rustic beams. Centered in the beams is the rustic chandelier.
Design by Signature Designs Kitchen Bath
Contractor ADR Design & Remodel
Photos by Gail Owens
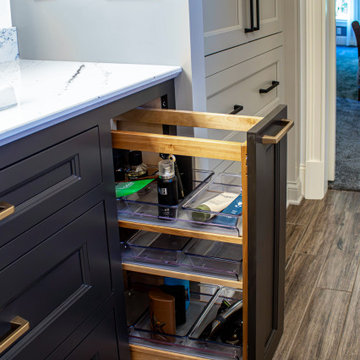
In this master bath, a custom-built painted inset vanity with Cambria Luxury Series quartz countertop was installed. Custom cabinets were installed in the closet with a Madera coffee stain wood countertop. Cambria Luxury Series quartz 10’ wall cladding surround was installed on the shower walls. Kohler Demi-Lav sinks in white. Amerock Blackrock hardware in Champagne Bronze and Black Bronze. Emser Larchmont Rue tile was installed on the wall behind the tub.

Front view of vanity from shower/toilet from door
Updated Shower with white subway tile (platinum grout), accent tile, rolling shower door, Kohler Purist shower set and porcelain floor tile
Bathroom and Cloakroom with Engineered Stone Worktops and Exposed Beams Ideas and Designs
2







