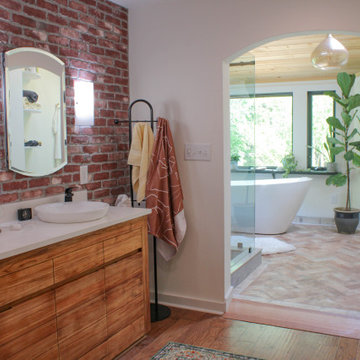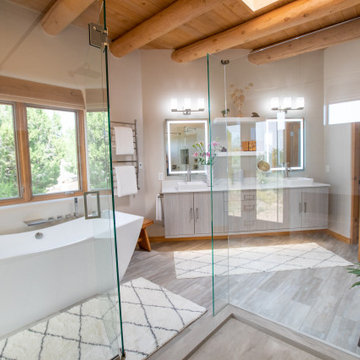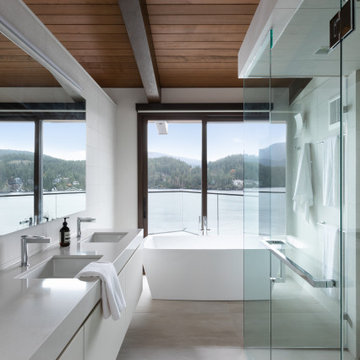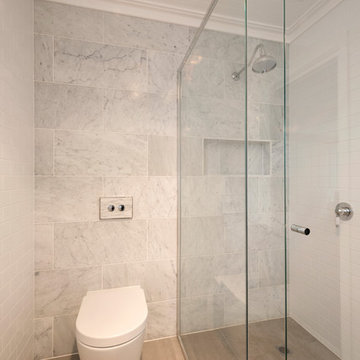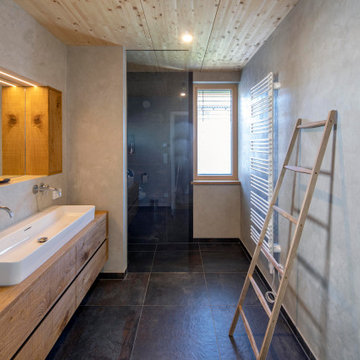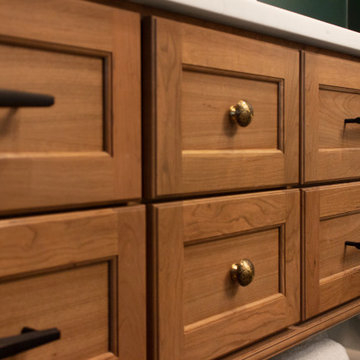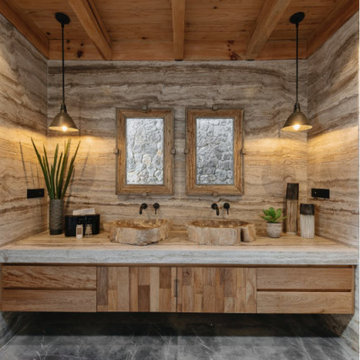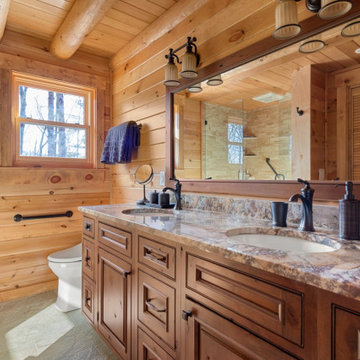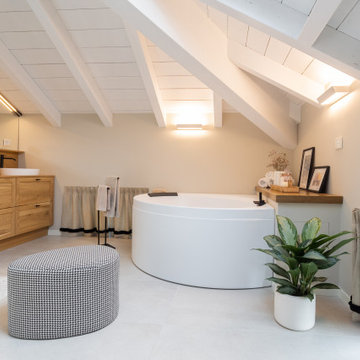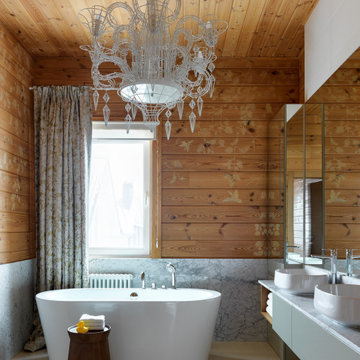Refine by:
Budget
Sort by:Popular Today
141 - 160 of 549 photos
Item 1 of 3

Gorgeous craftsmanship with every detail of this master bath, check it out!
.
.
.
#payneandpayne #homebuilder #homedecor #homedesign #custombuild #luxuryhome #ohiohomebuilders #ohiocustomhomes #dreamhome #nahb #buildersofinsta
#familyownedbusiness #clevelandbuilders #huntingvalley #AtHomeCLE #walkthrough #masterbathroom #doublesink #tiledesign #masterbathroomdesign
.?@paulceroky
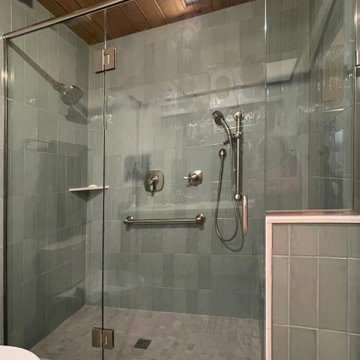
This photo was taken from a different viewpoint - after the glass enclosure, which has a lot of reflection....yet a lovely seafoam green color selection here. My client wanted a new bathroom in this color, and I made sure it all came together for her... an unfortunate experience with flooded pipes last Fall created a need for this space to be redesigned and rebuilt..

Guest bathroom remodel. Sandblasted wood doors with original antique door hardware. Glass Shower with white subway tile and gray grout. Black shower door hardware. Antique brass faucets. White hex tile floor. Painted blue cabinets. Painted white walls and ceilings. Lakefront 1920's cabin on Lake Tahoe.
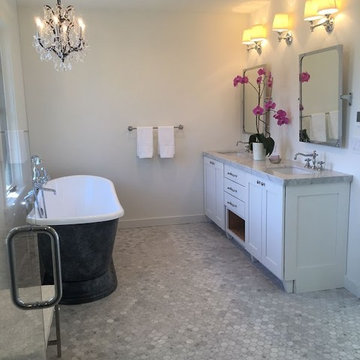
Pivot mirrors over vanity. Carrara Marble floors and vanity deck. Black tub, traditional tub filler, classic elements & easy to keep clean.
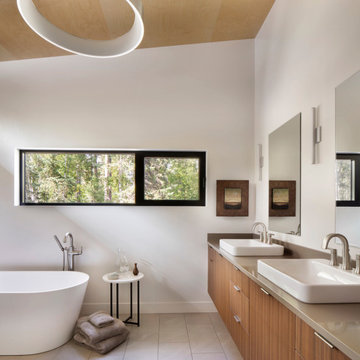
The interior of the home is immediately welcoming with the anterior of the home clad in full-height windows, beckoning you into the home with views and light. The open floor plan leads you into the family room, adjoined by the dining room and in-line kitchen. A balcony is immediately off the dining area, providing a quick escape to the outdoor refuge of Whitefish. Glo’s A5 double pane windows were used to create breathtaking views that are the crown jewels of the home’s design. Furthermore, the full height curtain wall windows and 12’ lift and slide doors provide views as well as thermal performance. The argon-filled glazing, multiple air seals, and larger thermal break make these aluminum windows durable and long-lasting.
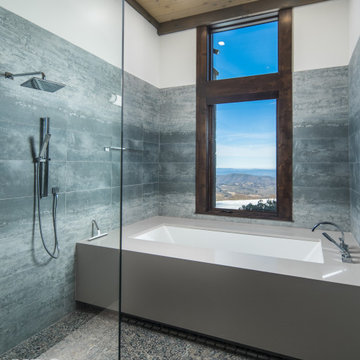
VPC’s featured Custom Home Project of the Month for March is the spectacular Mountain Modern Lodge. With six bedrooms, six full baths, and two half baths, this custom built 11,200 square foot timber frame residence exemplifies breathtaking mountain luxury.
The home borrows inspiration from its surroundings with smooth, thoughtful exteriors that harmonize with nature and create the ultimate getaway. A deck constructed with Brazilian hardwood runs the entire length of the house. Other exterior design elements include both copper and Douglas Fir beams, stone, standing seam metal roofing, and custom wire hand railing.
Upon entry, visitors are introduced to an impressively sized great room ornamented with tall, shiplap ceilings and a patina copper cantilever fireplace. The open floor plan includes Kolbe windows that welcome the sweeping vistas of the Blue Ridge Mountains. The great room also includes access to the vast kitchen and dining area that features cabinets adorned with valances as well as double-swinging pantry doors. The kitchen countertops exhibit beautifully crafted granite with double waterfall edges and continuous grains.
VPC’s Modern Mountain Lodge is the very essence of sophistication and relaxation. Each step of this contemporary design was created in collaboration with the homeowners. VPC Builders could not be more pleased with the results of this custom-built residence.

Un esprit cabane pour cette douche avec un carrelage imitation parquet pour accentuer le coté cocon. Une magnifique robinettrie noire encastrée, minimaliste et chic.
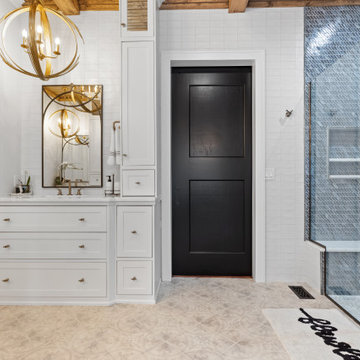
This bathroom screams luxury. No detail was spared in this complete master bathroom remodel. A freestanding bathtub, multiple custom vanities with towers, amazing chandelier lighting and fixtures, tongue and groove wood ceiling and intricate tile shower. Design by KP Designs and renovation/custom woodworking by Casino Co. Renovations.
Bathroom and Cloakroom with Double Sinks and a Wood Ceiling Ideas and Designs
8


