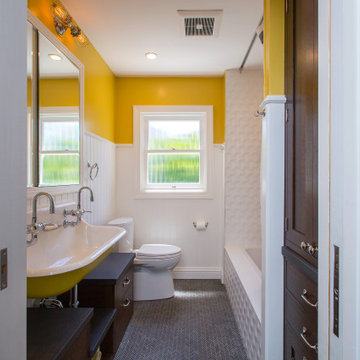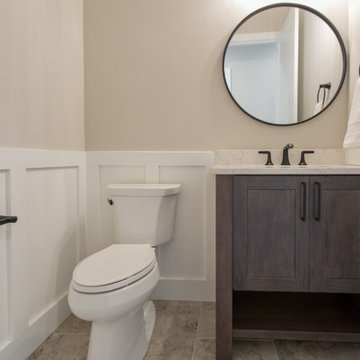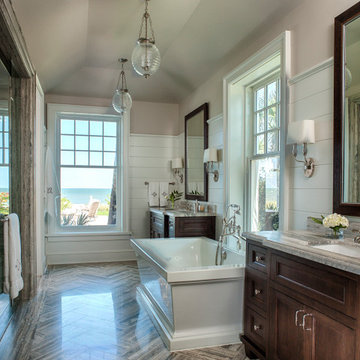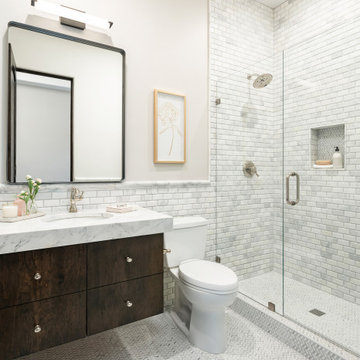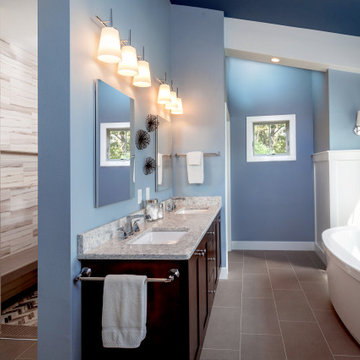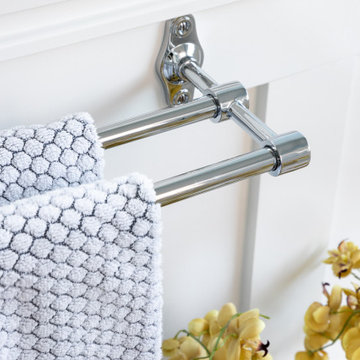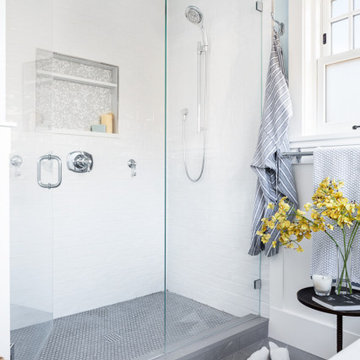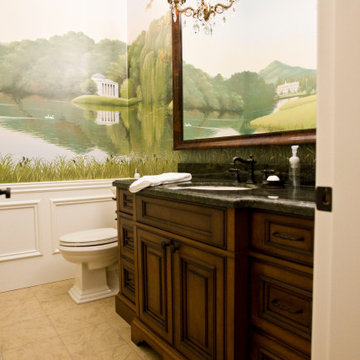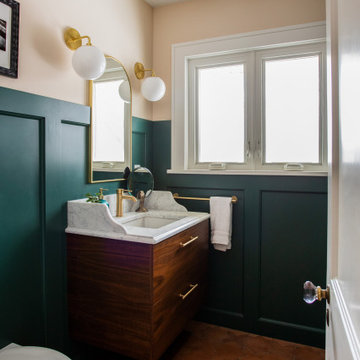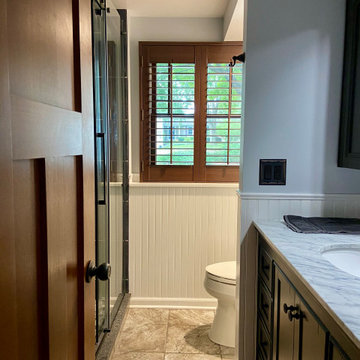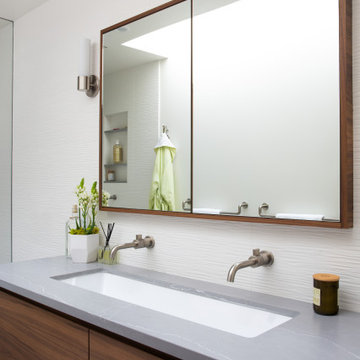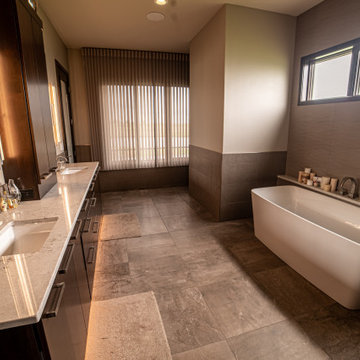Refine by:
Budget
Sort by:Popular Today
41 - 60 of 331 photos
Item 1 of 3
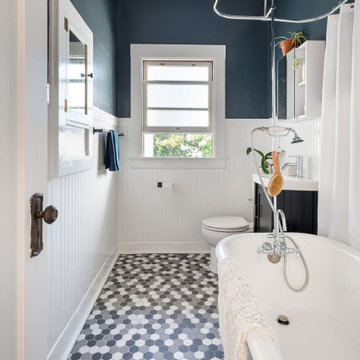
We salvaged and refinished the clawfoot tubs from the original bathrooms and added new hardware. A new hexagon tile floor harmonizes with the period-appropriate wood wainscot and a gray-blue accent wall. A dual flush toilet, medicine cabinet with exterior shelving, and espresso wood vanity work with an economy of space.
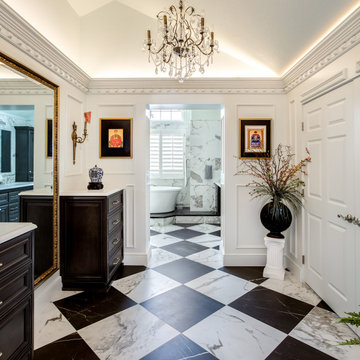
This gorgeous Main Bathroom starts with a sensational entryway a chandelier and black & white statement-making flooring. The first room is an expansive dressing room with a huge mirror that leads into the expansive main bath. The soaking tub is on a raised platform below shuttered windows allowing a ton of natural light as well as privacy. The giant shower is a show stopper with a seat and walk-in entry.
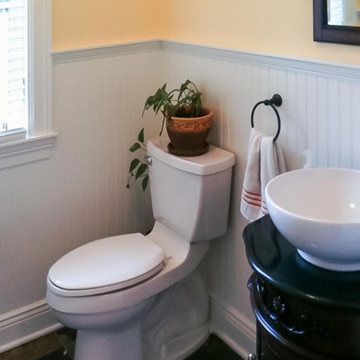
A new custom built French Country with extensive woodwork and hand hewn beams throughout and a plaster & field stone exterior
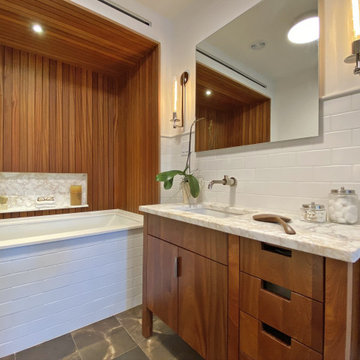
In an ever-evolving homestead on the Connecticut River, this bath serves two guest bedrooms as well as the Master.
In renovating the original 1983 bathspace and its unusual 6ft by 24ft footprint, our design divides the room's functional components along its length. A deep soaking tub in a Sepele wood niche anchors the primary space. Opposing entries from Master and guest sides access a neutral center area with a sepele cabinet for linen and toiletries. Fluted glass in a black steel frame creates discretion while admitting daylight from a South window in the 6ft by 8ft river-side shower room.
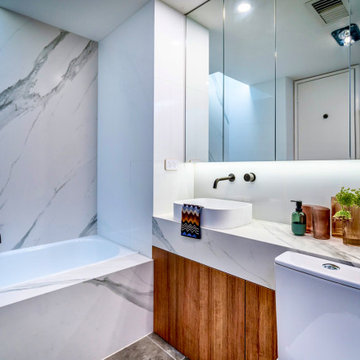
The original inset bath was kept and clad with Dekton ceramic cladding. The existing vanity unit was removed and an 'apron' style ceramic benchtop was added with a Laminex 'natural Teak' panel below which hid plumbing pipes. Storage was doubled and made more accessable by installing a full width shaving cabinet above the vanity with LED lighting concealed under the cabinet. The heated towel rails and the tapware are all in 'brushed gunmetal for a soft sophisticated look.
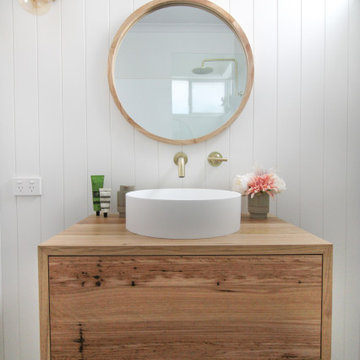
Scandinavian Bathroom, Walk In Shower, Frameless Fixed Panel, Wood Robe Hooks, OTB Bathrooms, Strip Drain, Small Bathroom Renovation, Timber Vanity
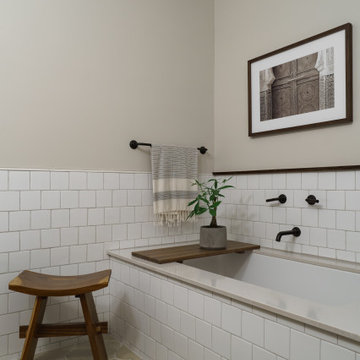
Coastal bathroom with white tile and pattern tile flooring, drop-in tub and wall mount tub faucet.
Bathroom and Cloakroom with Dark Wood Cabinets and Wainscoting Ideas and Designs
3


