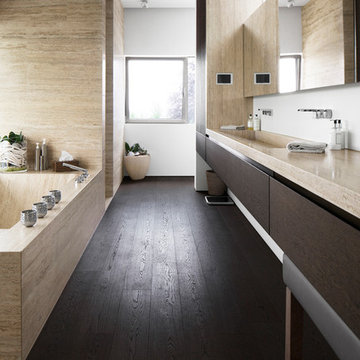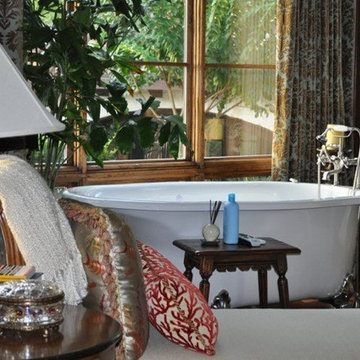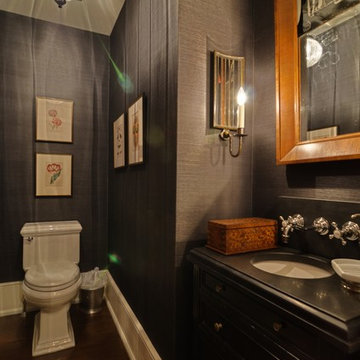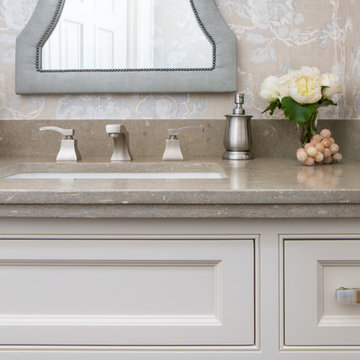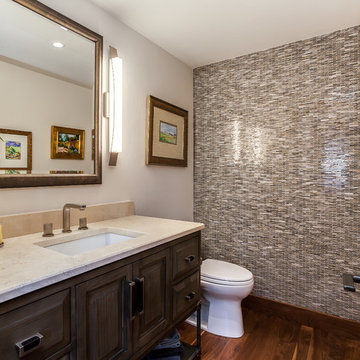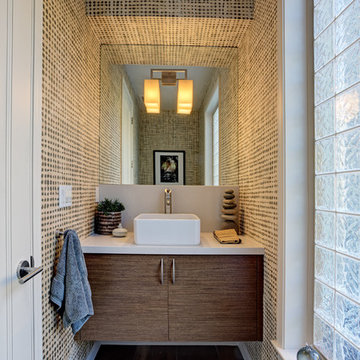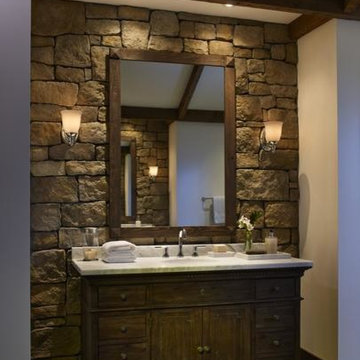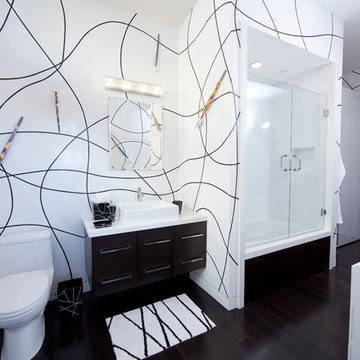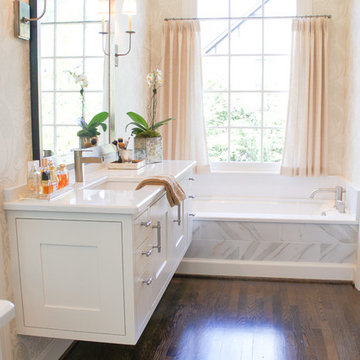Bathroom and Cloakroom with Dark Hardwood Flooring and Limestone Worktops Ideas and Designs
Refine by:
Budget
Sort by:Popular Today
1 - 20 of 105 photos
Item 1 of 3
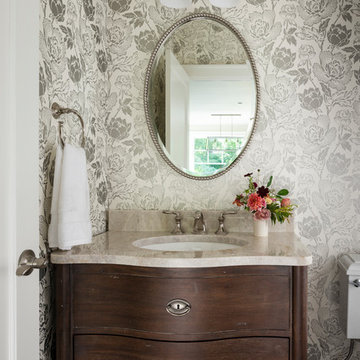
In the prestigious Enatai neighborhood in Bellevue, this mid 90’s home was in need of updating. Bringing this home from a bleak spec project to the feeling of a luxurious custom home took partnering with an amazing interior designer and our specialists in every field. Everything about this home now fits the life and style of the homeowner and is a balance of the finer things with quaint farmhouse styling.
RW Anderson Homes is the premier home builder and remodeler in the Seattle and Bellevue area. Distinguished by their excellent team, and attention to detail, RW Anderson delivers a custom tailored experience for every customer. Their service to clients has earned them a great reputation in the industry for taking care of their customers.
Working with RW Anderson Homes is very easy. Their office and design team work tirelessly to maximize your goals and dreams in order to create finished spaces that aren’t only beautiful, but highly functional for every customer. In an industry known for false promises and the unexpected, the team at RW Anderson is professional and works to present a clear and concise strategy for every project. They take pride in their references and the amount of direct referrals they receive from past clients.
RW Anderson Homes would love the opportunity to talk with you about your home or remodel project today. Estimates and consultations are always free. Call us now at 206-383-8084 or email Ryan@rwandersonhomes.com.

The initial inspiration for this Powder Room was to have a water feature behind the vessel sink. The concept was exciting but hardly practical. The solution to a water feature is a mosaic tile called raindrop that is installed floor to ceiling to add to the dramatic scale of the trough faucet. The custom lattice wood detailed ceiling adds the finishing touch to this Asian inspired Powder Room.Photography by Carlson Productions, LLC

Walk in from the welcoming covered front porch to a perfect blend of comfort and style in this 3 bedroom, 3 bathroom bungalow. Once you have seen the optional trim roc coffered ceiling you will want to make this home your own.
The kitchen is the focus point of this open-concept design. The kitchen breakfast bar, large dining room and spacious living room make this home perfect for entertaining friends and family.
Additional windows bring in the warmth of natural light to all 3 bedrooms. The master bedroom has a full ensuite while the other two bedrooms share a jack-and-jill bathroom.
Factory built homes by Quality Homes. www.qualityhomes.ca
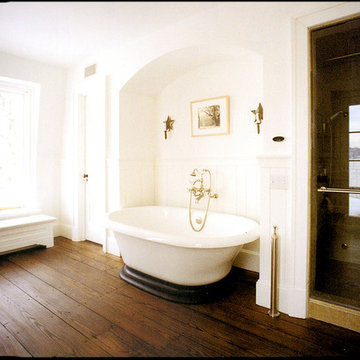
Based on the 100 year old ferry captain's house at Snedens Landing, this complete renovation and doubling of size retains the charm and feel of the original. With reclaimed barn board floors, beamed ceilings, and casement windows, this rustic retreat on the Hudson is only half an hour from NYC.
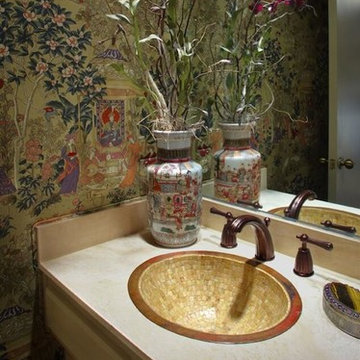
This small powder room features Chinoise's fabric upholster walls. Counter top to ceiling mirror, to increase visual space. Travertine counter tops, with a custom copper and marble mosaic sink. Accessories include an antique copper and Tiger's eye stone box. With Asian inspired floral arrangement.
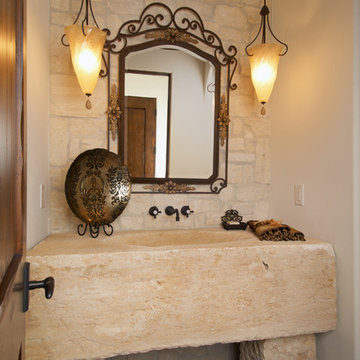
Viñero En El Cañon Del Rio by Viaggio, Ltd. in Littleton, CO. Viaggio Homes is a premier custom home builder in Colorado.
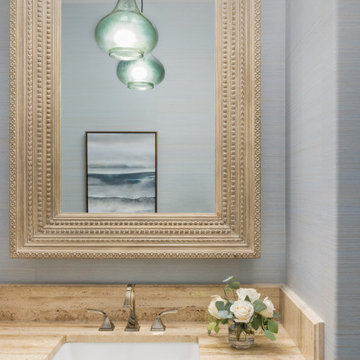
Our delightful clients initially hired us to update their three teenagers bedrooms.
Since then, we have updated their formal dining room, the powder room and we are continuing to update the other areas of their home.
For each of the bedrooms, we curated the design to suit their individual personalities, yet carried consistent elements in each space to keep a cohesive feel throughout.
We have taken this home from dark brown tones to light and bright.
Bathroom and Cloakroom with Dark Hardwood Flooring and Limestone Worktops Ideas and Designs
1



