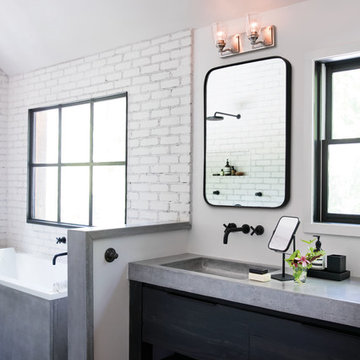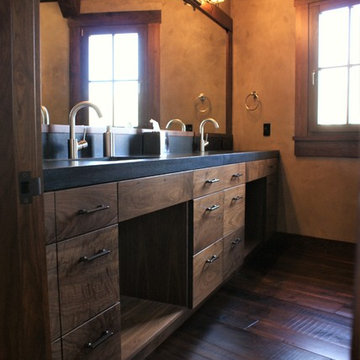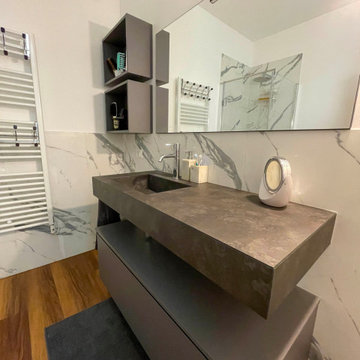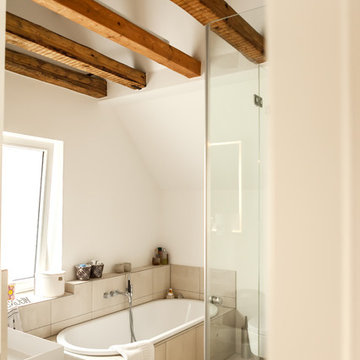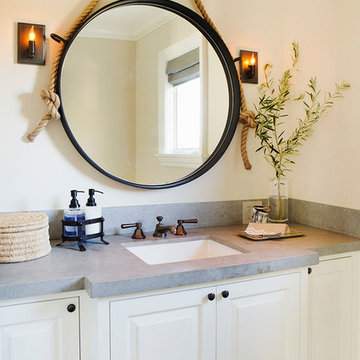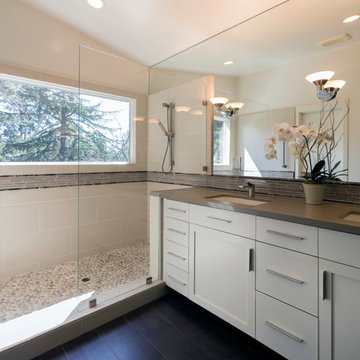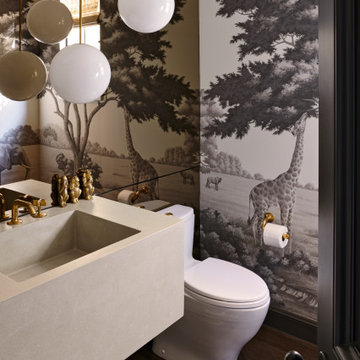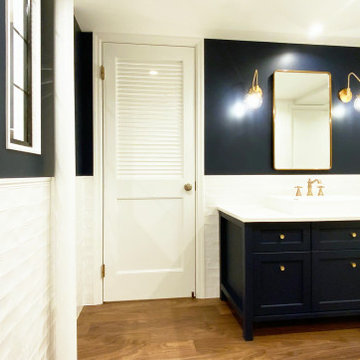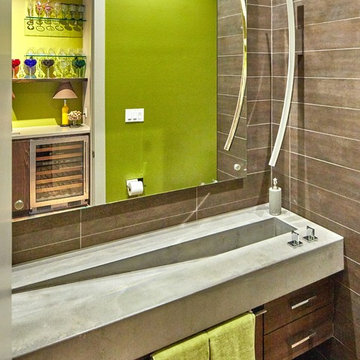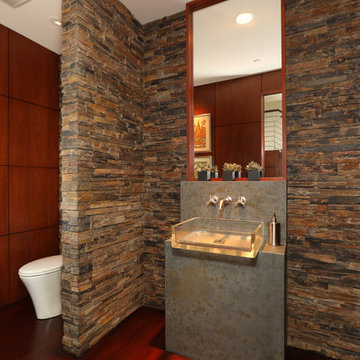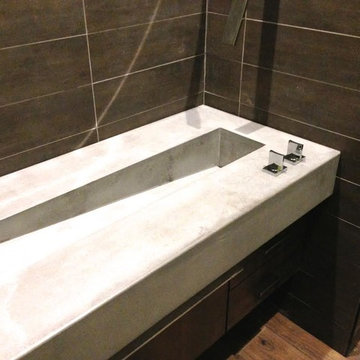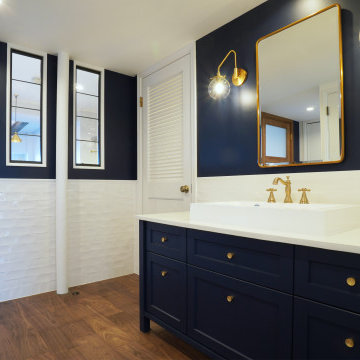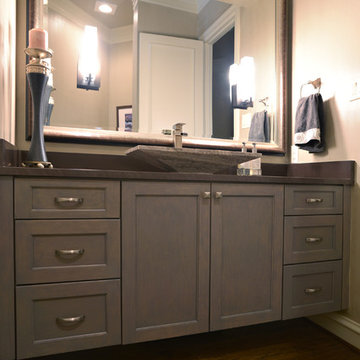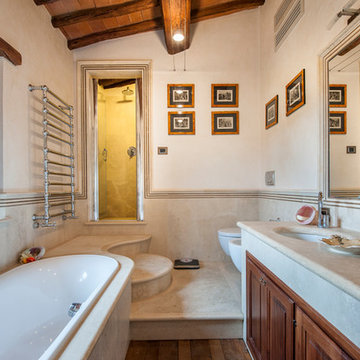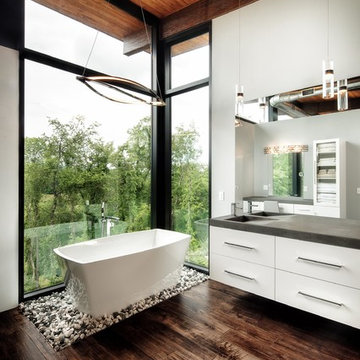Bathroom and Cloakroom with Dark Hardwood Flooring and Concrete Worktops Ideas and Designs
Refine by:
Budget
Sort by:Popular Today
21 - 40 of 120 photos
Item 1 of 3
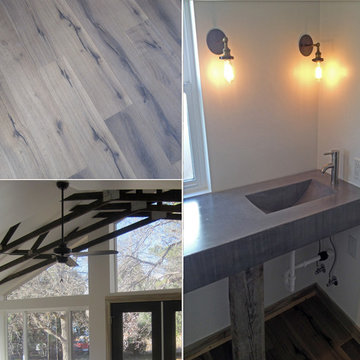
Addition to west side of existing one story house, and remodel within the existing house. Large expanses of glass and a vaulted ceiling help bring in lots of beautiful Colorado natural light and provide views to the Rocky Mountain foothills to the West. The small, dark, existing kitchen was remodeled to open out to the living room with a new concrete countertop. The rest of the existing house (bedrooms, bathrooms, and den) was remodeled as well in a rustic modern aesthetic that fits the visions of the Owner.
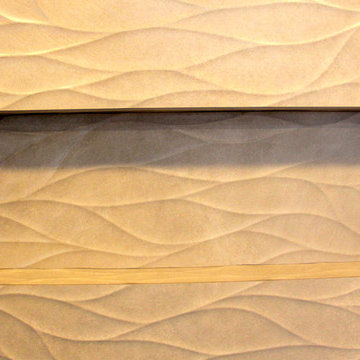
Bathroom of the remodeled house construction in Studio City which included installation of bathroom wall tiles with design.
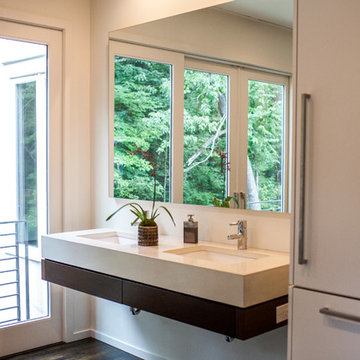
In this master bath is a floating vanity in a wood veneer with a concrete top. Off the bathroom are new sliding doors that open onto the Juliet balcony that overlooks the pool and landscape beyond.
Carlton Edwards in collaboration w/ Greg Baudouin, Interiors
Jennifer Saltsman: Photo
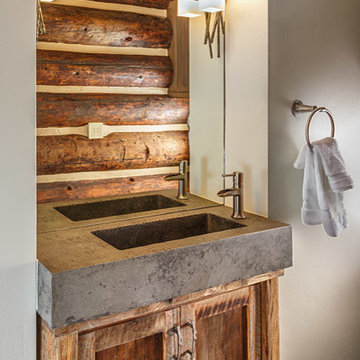
Part of the historic homestead cabin, this powder room reflects the original log, a local custom made sink base and recycled wood vanity base. The contemporary sconces are from Hubberton Forge. Photo by Chris Marona
Tim Flanagan Architect
Veritas General Contractor
Finewood Interiors for cabinetry
Light and Tile Art for lighting
CounterKULTURE Concrete Studio custom sink and counter top.
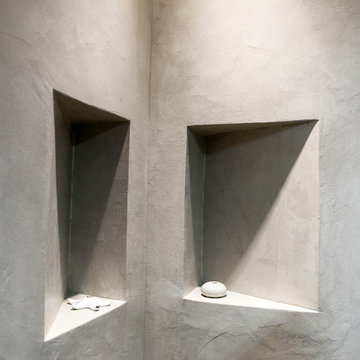
Des niches-étagères ont été creusées dans les murs de la douche, atypiques avec leur forme en triangle !
Bathroom and Cloakroom with Dark Hardwood Flooring and Concrete Worktops Ideas and Designs
2


