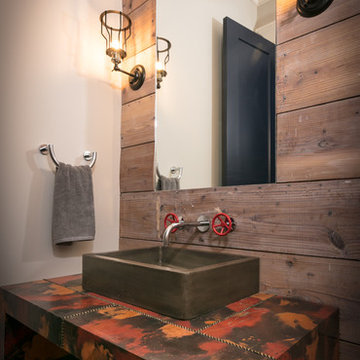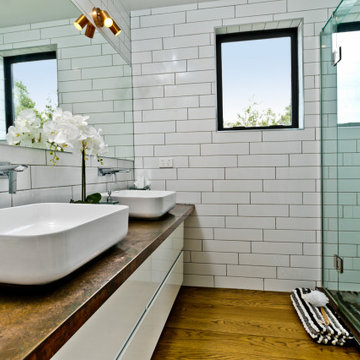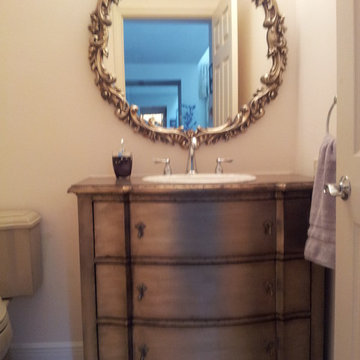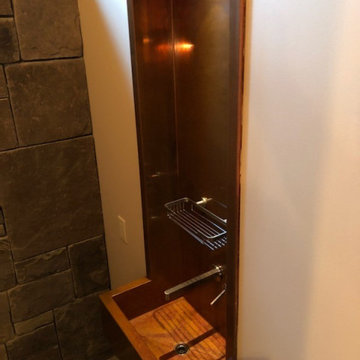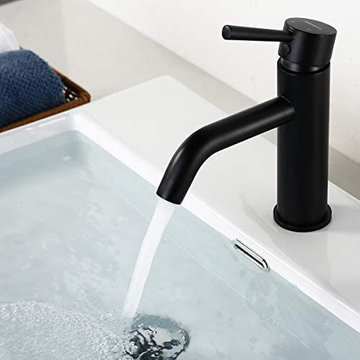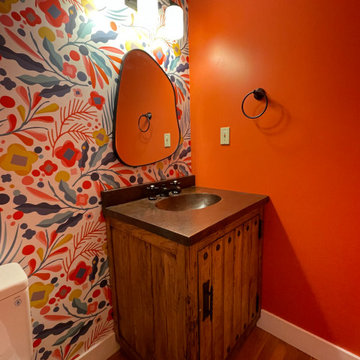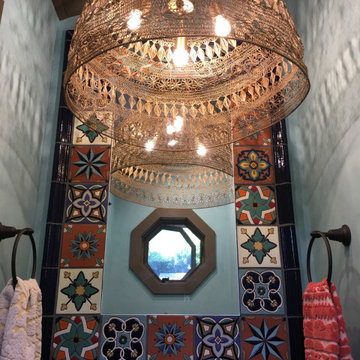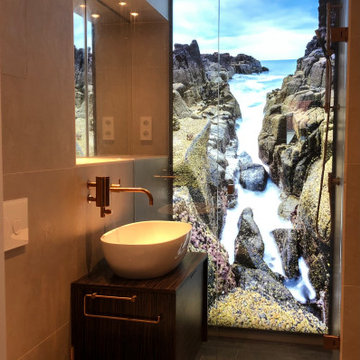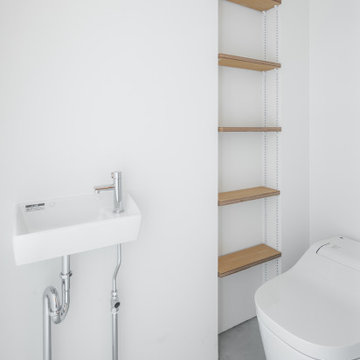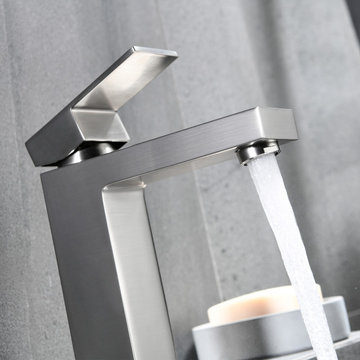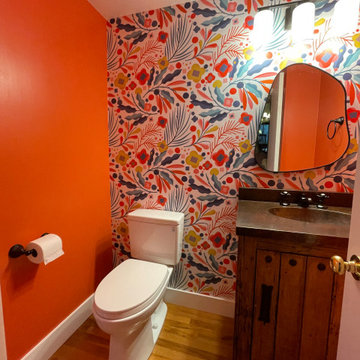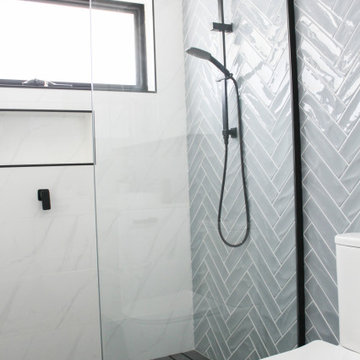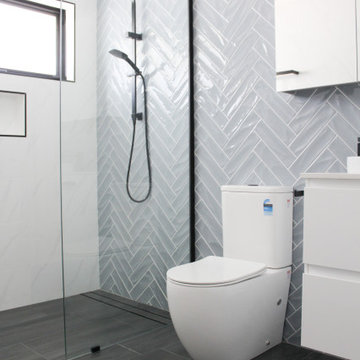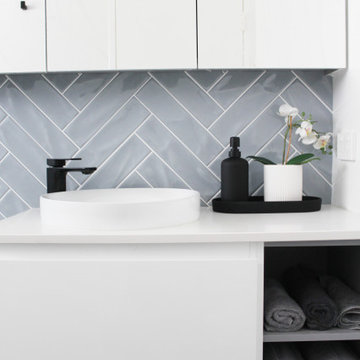Refine by:
Budget
Sort by:Popular Today
161 - 180 of 217 photos
Item 1 of 2
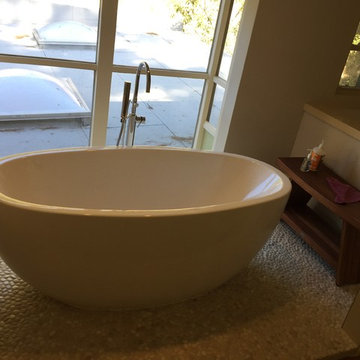
Complete Master bath remodel. Removed a Roman tub and built it up to put a stand alone tub with tub filler and shower head beside the tub.
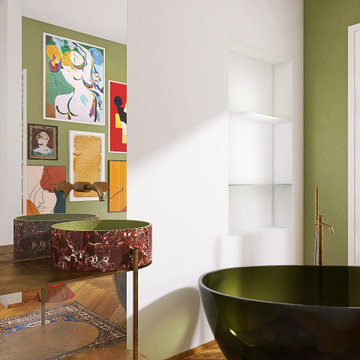
Sala da bagno con vasca freestanding in cristal mood by Antonio Lupi, lavabo in pietra bicolore by Pecchioli su etagere in ottone disegnato su misura. Pareti verniciate e specchio a tutt'altezza solo in corrispondenza del mobile lavabo. La grande finestra scorrevole illumina la vasca in materiale trasparente color verde oliva.
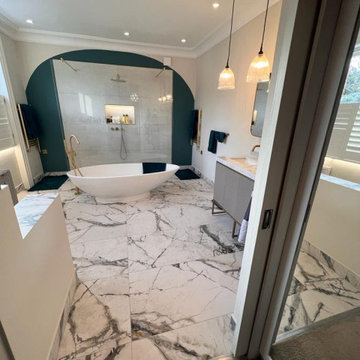
This elegant-looking bathroom, complete with a bathtub and shower, embodies a simple yet refined style. The presence of two sinks and a toilet adds to the functionality of the space while maintaining an air of sophistication. The design seamlessly blends simplicity with elegance, creating a harmonious and visually pleasing atmosphere. The thoughtful arrangement of fixtures and the use of high-quality materials contribute to the overall allure of this stylish and well-appointed bathroom.
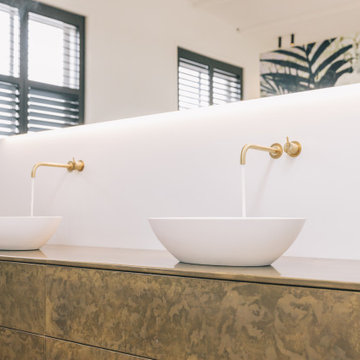
The exposed beams add a wonderful contrast to the sleek design of this bathroom. The custom wallpaper turns the space into a 'one-of-a-kind'.
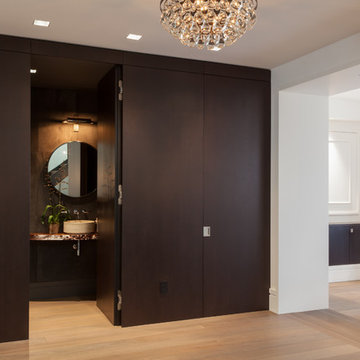
Grain-matched, ebonized oak wall panels with hidden blind doors open to reveal a guest powder room located in the home's entryway. Photo by Rusty Reniers
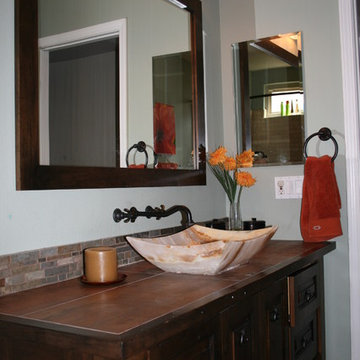
To accommodate both young children and guests we had a cabinet custom made slightly lower and added a beautiful raised vessel sink. Gorgeous for guests and great for every day use!
Bathroom and Cloakroom with Copper Worktops Ideas and Designs
9


