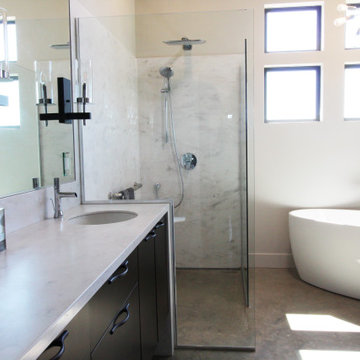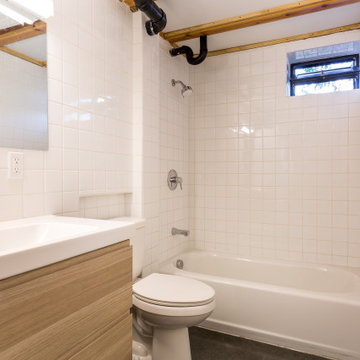Bathroom and Cloakroom with Concrete Flooring and All Types of Ceiling Ideas and Designs
Refine by:
Budget
Sort by:Popular Today
141 - 160 of 433 photos
Item 1 of 3
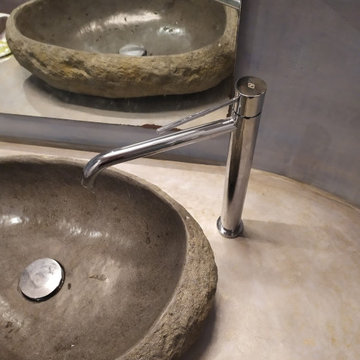
Come un vecchio bagno in mosaico ammalorato si trasforma attraverso un rivestimento materico resiliente nel ripristino di un locale bagno allínterno di una camera padronale. Un piccolo mondo, una nuvola eterea in cui la sensazione di un lapideo madreperlaceo descrive un volume arcaico in cui le rotondita' degli spazi riportano a ricordi ancestrali...come una nicchia scavata dagli elementi atmosferici, in cui nascondersi e sognare.
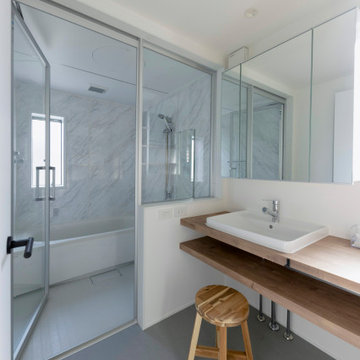
通り抜ける土間のある家
滋賀県野洲市の古くからの民家が立ち並ぶ敷地で530㎡の敷地にあった、古民家を解体し、住宅を新築する計画となりました。
南面、東面は、既存の民家が立ち並んでお、西側は、自己所有の空き地と、隣接して
同じく空き地があります。どちらの敷地も道路に接することのない敷地で今後、住宅を
建築する可能性は低い。このため、西面に開く家を計画することしました。
ご主人様は、バイクが趣味ということと、土間も希望されていました。そこで、
入り口である玄関から西面の空地に向けて住居空間を通り抜けるような開かれた
空間が作れないかと考えました。
この通り抜ける土間空間をコンセプト計画を行った。土間空間を中心に収納や居室部分
を配置していき、外と中を感じられる空間となってる。
広い敷地を生かし、平屋の住宅の計画となっていて東面から吹き抜けを通し、光を取り入れる計画となっている。西面は、大きく軒を出し、西日の対策と外部と内部を繋げる軒下空間
としています。
建物の奥へ行くほどプライベート空間が保たれる計画としています。
北側の玄関から西側のオープン敷地へと通り抜ける土間は、そこに訪れる人が自然と
オープンな敷地へと誘うような計画となっています。土間を中心に開かれた空間は、
外との繋がりを感じることができ豊かな気持ちになれる建物となりました。
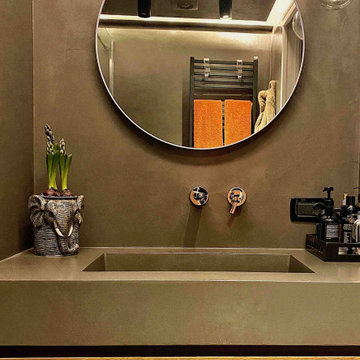
Bagno padronale in malta ecologica Soloeco,con doccia passante posta tra un bagno e l'altro...
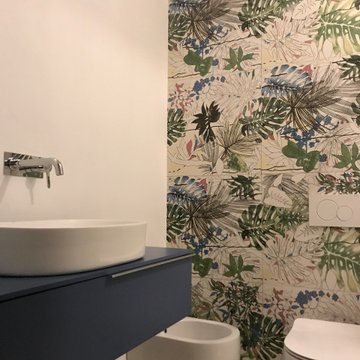
ristrutturazione totale di un bagno di piccole dimensioni, 4 mq, con inserimento di bidet
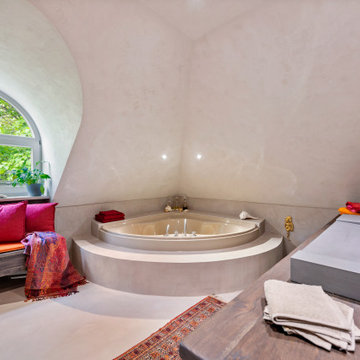
Badrenovierung - ein gefliestes Bad aus den 90er Jahren erhält einen neuen frischen Look
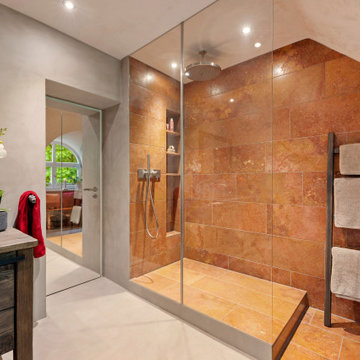
Badrenovierung - ein gefliestes Bad aus den 90er Jahren erhält einen neuen frischen Look
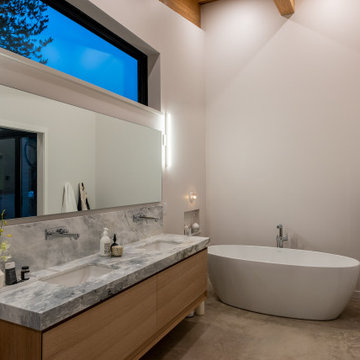
Mountain contemporary family home offers fabulous views of BOTH Whistler & Blackcomb Mountains & lovely Southwest exposure that provides for all day sunshine that can be enjoyed by both the interior & exterior living spaces. Open concept main living space comprised of the living room, dining room and kitchen areas
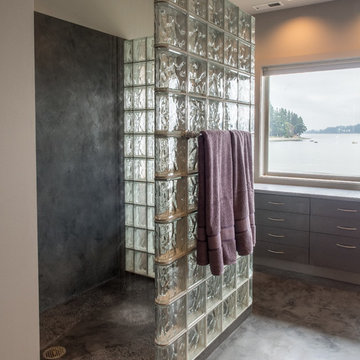
The dated finishes and the never used bathtub dictated a gut of the master bathroom. Without going outside the original footprint, the new bathroom has a spacious doorless shower, more storage, and separate make-up vanity with a view!
Photo by A Kitchen That Works LLC
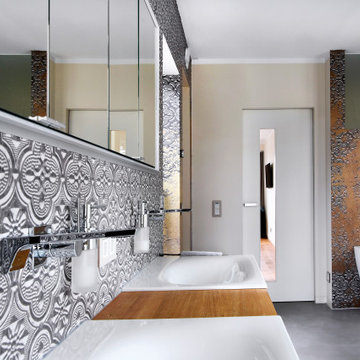
Ein fugenloser Spachtelboden trifft auf italienische Designtapeten im Bad.
In Kombination mit einem Holzwaschtisch und einer freistehenden Badewanne für in stilvolles Ambiente.
Hier haben wir nicht nur das Bad in einer Penthouse Neubauwohnung fugenlos mit unserem Designspachtelboden und italienischen Designtapeten gestalten dürfen.
Unsere Bodenflächen sind äußerst robust, langlebig und absolut pflegeleicht. Bei den von uns verarbeiteten Produkten erhalten Sie zusätzlich eine Herstellergarantie von 5 Jahren auf Böden und 10 Jahre auf Wandflächen.
Machen Sie den Kratztest und überzeugen Sie sich selbst. Durch die in Handarbeit hergestellten Oberflächen erhalten Sie einen einzigartigen außergewöhnlichen Boden wie in kein zweiter hat.
Bathroom and Cloakroom with Concrete Flooring and All Types of Ceiling Ideas and Designs
8


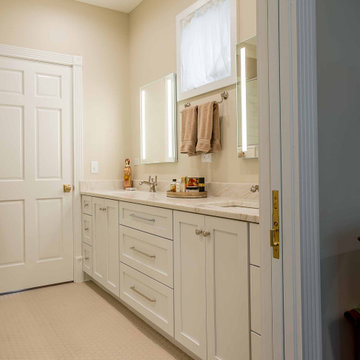
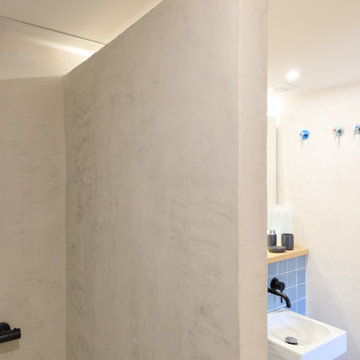
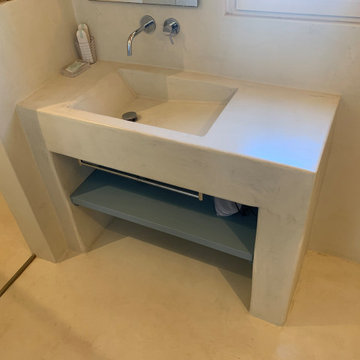
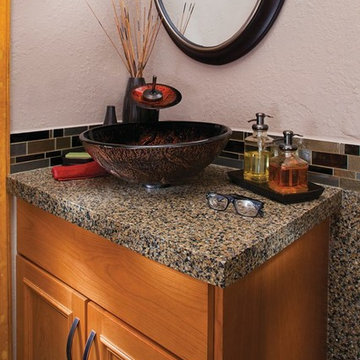
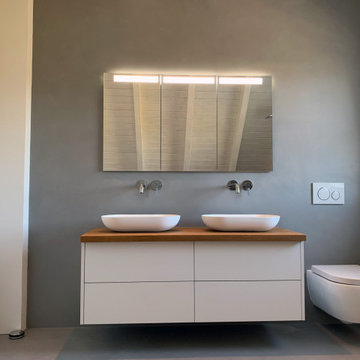
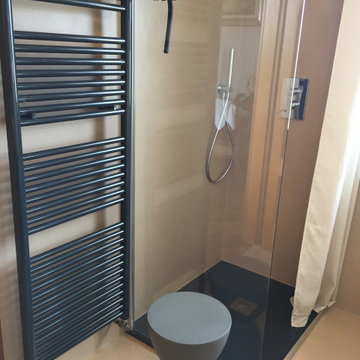
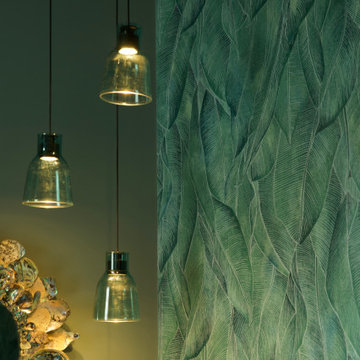
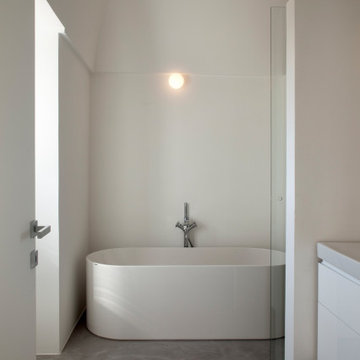
![[PROJET - Réceptionné] Rénovation d'un espace salle de bain - Le Barroux](https://st.hzcdn.com/fimgs/c5f138080fdb8beb_7765-w360-h360-b0-p0--.jpg)
