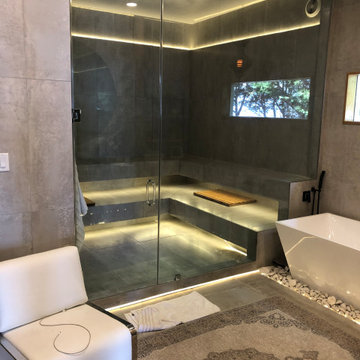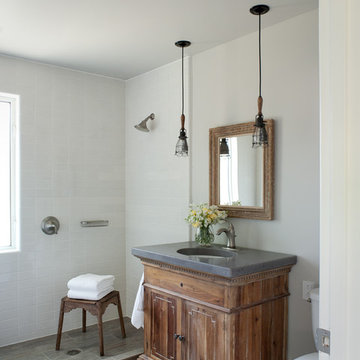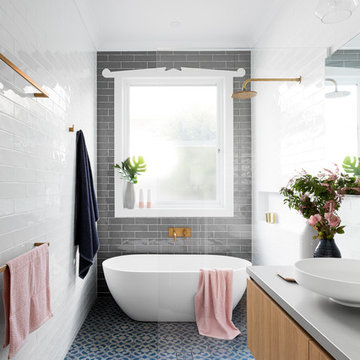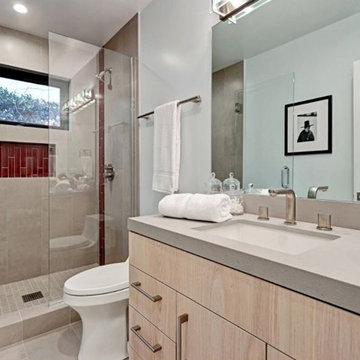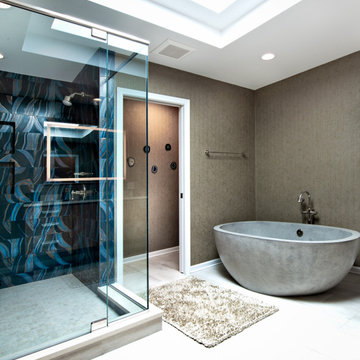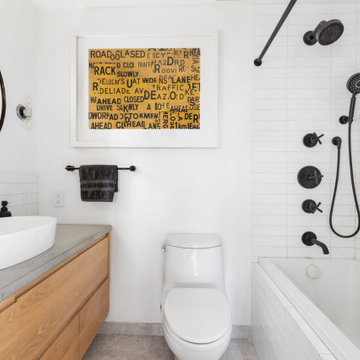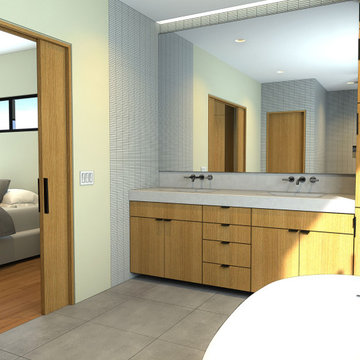Refine by:
Budget
Sort by:Popular Today
141 - 160 of 1,141 photos
Item 1 of 3

Il bagno patronale, è stato progettato non come stanza di passaggio, ma come una piccola oasi dedicata al relax dove potersi rifugiare. Un’ampia cabina doccia, delicate piastrelle ottagonali e una bella carta da parati: avete letto bene, anche la carta da parati è diventato un must in bagno perché grazie alle fibre di vetro di cui è composta è super resistente. Non vi sentite già più rilassati?
Con il doppio lavabo e le doppie specchiere ognuno ha il proprio spazio
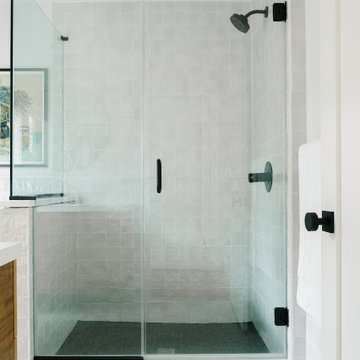
Master bathroom with terrazzo flooring, zellige tile walls, and black fixtures and hardware.
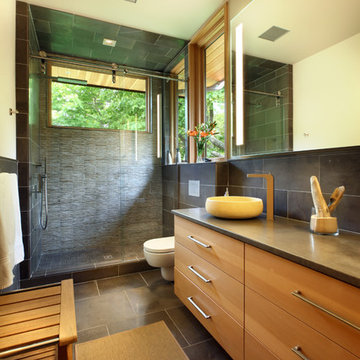
High atop a wooded dune, a quarter-mile-long steel boardwalk connects a lavish garage/loft to a 6,500-square-foot modern home with three distinct living spaces. The stunning copper-and-stone exterior complements the multiple balconies, Ipe decking and outdoor entertaining areas, which feature an elaborate grill and large swim spa. In the main structure, which uses radiant floor heat, the enchanting wine grotto has a large, climate-controlled wine cellar. There is also a sauna, elevator, and private master balcony with an outdoor fireplace.
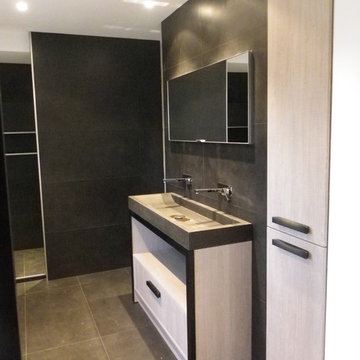
le même matériaux est utilisé au sol et au mur , format xxl 1.50ml .Au fond la douche prend toute la largeur de la salle de bains .
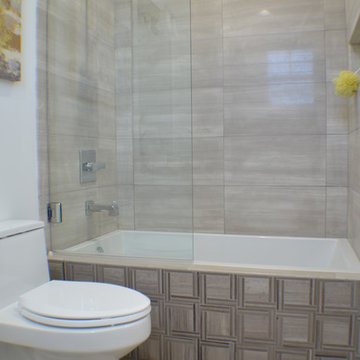
Bathroom of this new home construction included the installation of shower glass doors, bathtub, toilet, recessed lighting and tiled wall and flooring.
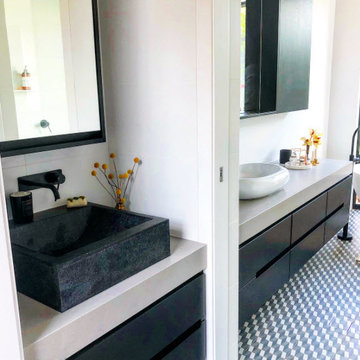
We have a serious love affair with this inspiring bathroom design and featuring our exclusive Mutina collection.
Interior Design | Sofiaa Interior Design
Tiles | Italia Ceramics.

This house was designed to maintain clean sustainability and durability. Minimal, simple, modern design techniques were implemented to create an open floor plan with natural light. The entry of the home, clad in wood, was created as a transitional space between the exterior and the living spaces by creating a feeling of compression before entering into the voluminous, light filled, living area. The large volume, tall windows and natural light of the living area allows for light and views to the exterior in all directions. This project also considered our clients' need for storage and love for travel by creating storage space for an Airstream camper in the oversized 2 car garage at the back of the property. As in all of our homes, we designed and built this project with increased energy efficiency standards in mind. Our standards begin below grade by designing our foundations with insulated concrete forms (ICF) for all of our exterior foundation walls, providing the below grade walls with an R value of 23. As a standard, we also install a passive radon system and a heat recovery ventilator to efficiently mitigate the indoor air quality within all of the homes we build.
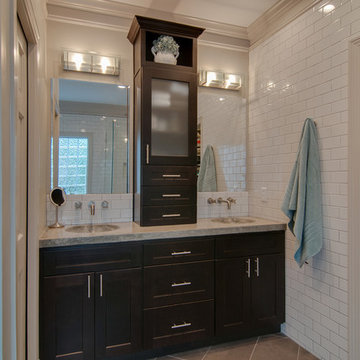
Double expresso vanities with tons a storage, made this space not only usable, but beautiful!
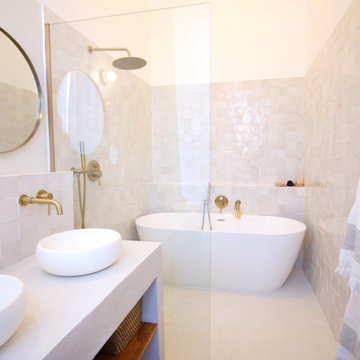
la salle de bain parentale offre baignoire, douche italienne et meuble double vasques pour un confort optimum.
La pièce de 8m2 est parfaitement optimisée.
Les murs se parent de zelliges et de béton ciré. Robinetterie en laiton doré réchauffe le blanc.
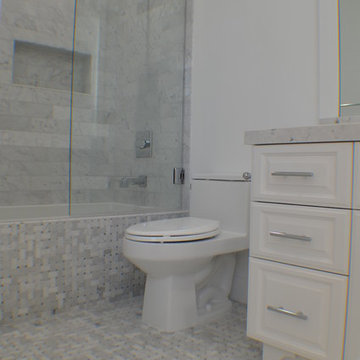
Bathroom of this new home construction included the installation of gray wall tile, toilet, mosaic floor tiles, shower head, shower glass door and white finished bathroom cabinet with countertop.
Bathroom and Cloakroom with Ceramic Tiles and Concrete Worktops Ideas and Designs
8


