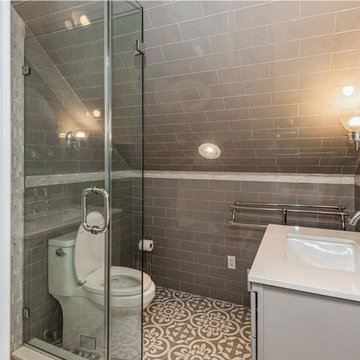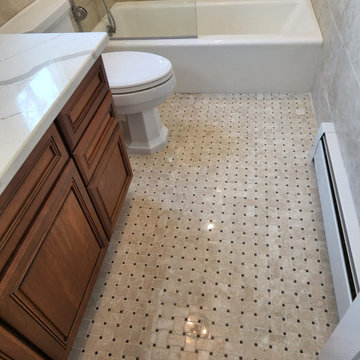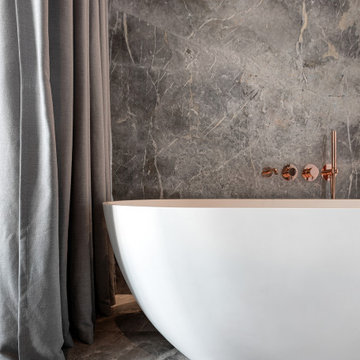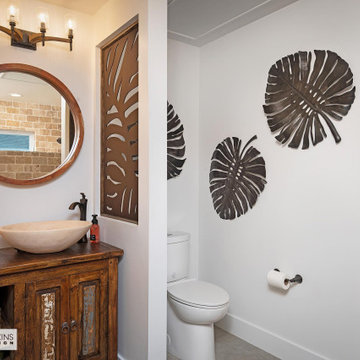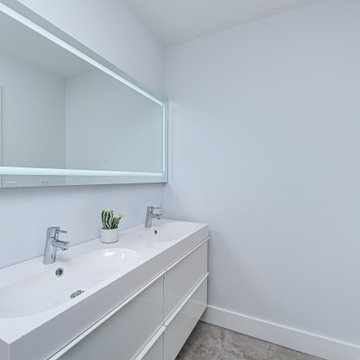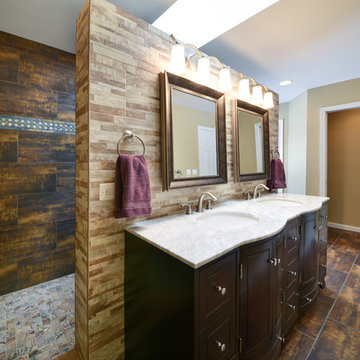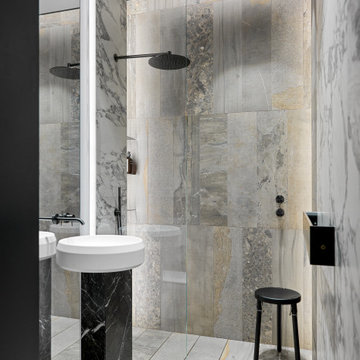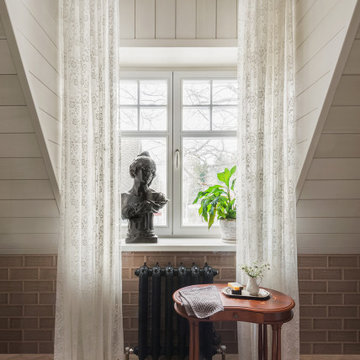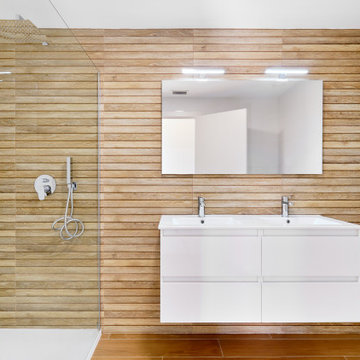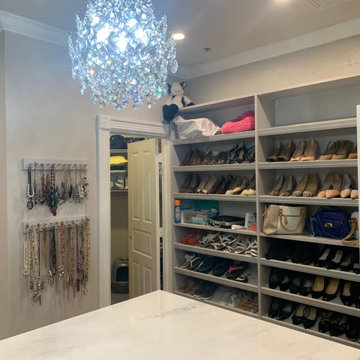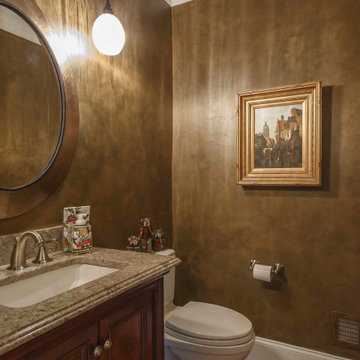Bathroom and Cloakroom with Brown Tiles and a Freestanding Vanity Unit Ideas and Designs
Refine by:
Budget
Sort by:Popular Today
141 - 160 of 656 photos
Item 1 of 3
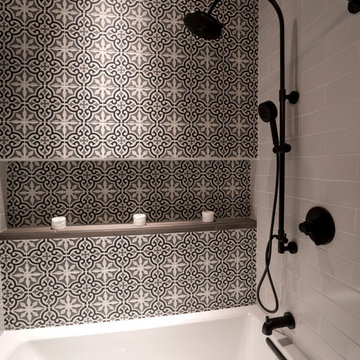
This award-winning whole house renovation of a circa 1875 single family home in the historic Capitol Hill neighborhood of Washington DC provides the client with an open and more functional layout without requiring an addition. After major structural repairs and creating one uniform floor level and ceiling height, we were able to make a truly open concept main living level, achieving the main goal of the client. The large kitchen was designed for two busy home cooks who like to entertain, complete with a built-in mud bench. The water heater and air handler are hidden inside full height cabinetry. A new gas fireplace clad with reclaimed vintage bricks graces the dining room. A new hand-built staircase harkens to the home's historic past. The laundry was relocated to the second floor vestibule. The three upstairs bathrooms were fully updated as well. Final touches include new hardwood floor and color scheme throughout the home.
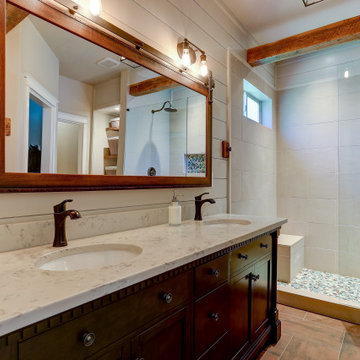
This upscale bathroom renovation has a the feel of a Craftsman home meets Tuscany. The Edison style lighting frames the unique custom barn door sliding mirror. The room is distinguished with white painted shiplap walls.
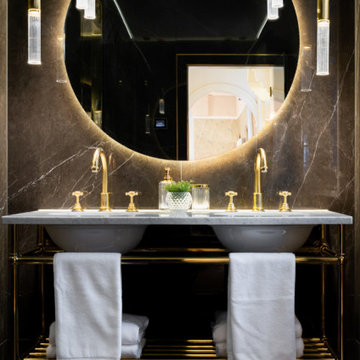
Extensive redesign and refurbishment of a luxurious residence in the heart of exclusive Penarth. Di Oro Interiors was commissioned to design the interiors and decorative scheme for this vast property. The brief was to create a glamorous and functional family home befitting of our client’s refined taste. Di Oro Interiors specified internal finishes, bespoke furniture and soft furnishings for this elegant townhouse. Luxurious materials and finishes were chosen for all the bathrooms, bedrooms and living areas soon to be photographed in the new year.
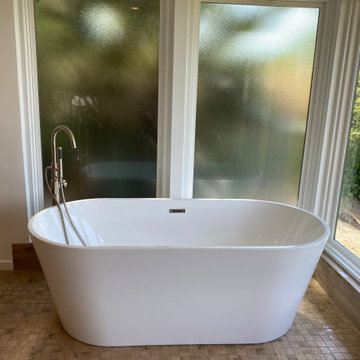
Master Bathroom renovation. This bathroom was in need of a major upgrade. Completely renovated and we opened up this bathroom to expose the amazing scenic view of the valley
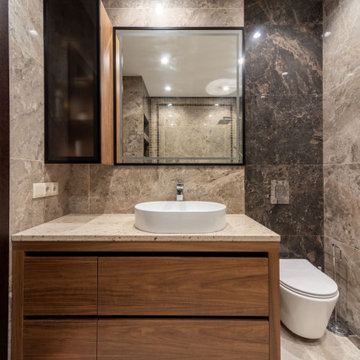
Мебель для ванной выполнена по индивидуальному дизайн-проекту. Благородный натуральный шпон «орех американский» и столешница из квацевого агломерата. Применена современная накладная раковина в форме чаши. Фасады без ручек: нижний шкаф выполнен по системе профиля Gola, на верхнем шкафу фасады открываются от нажатия (push-to-open).
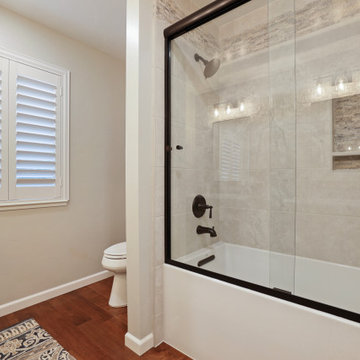
bathCRATE Fruitridge Drive | Vanity: James Martin 36” Vanity with Carrara Marble Top | Backsplash: Bedrosians Silver Mist Ledger | Faucet: Pfister Saxton Widespread Faucet in Tuscan Bronze | Shower Fixture: Pfister Saxton Tub/Shower Trim Kit In Tuscan Bronze | Shower Tile: Bedrosians Roma Wall Tile Bianco | Tub: Kohler Underscore Tub in White | Wall Paint: Kelly-Moore Frost in Satin Enamel | For more visit: https://kbcrate.com/bathcrate-fruitridge-drive-in-modesto-ca-is-complete/
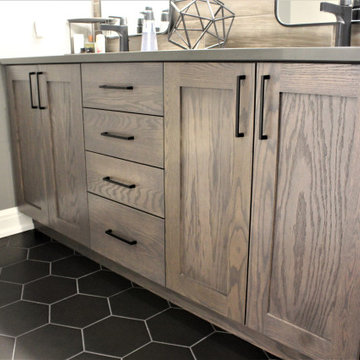
Cabinetry: Showplace EVO
Style: Pierce with Slab Drawers
Finish: Quartersawn Oak - Dusk
Countertop: Lakeside Surfaces - Delfino
Hardware: Richelieu – Contemporary Metal Pull in Black
Sink: Rectangular Sink in White
Faucet: Delta Everly in Black
All Tile: (Customer’s Own)
Designer: Andrea Yeip
Interior Designer: Amy Termarsch (Amy Elizabeth Design)
Contractor: Langtry Construction, LLC
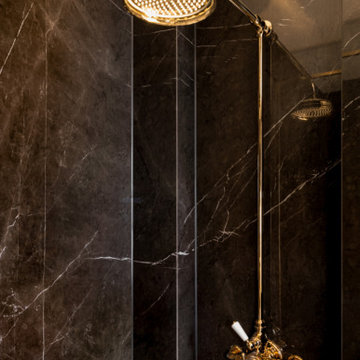
Extensive redesign and refurbishment of a luxurious residence in the heart of exclusive Penarth. Di Oro Interiors was commissioned to design the interiors and decorative scheme for this vast property. The brief was to create a glamorous and functional family home befitting of our client’s refined taste. Di Oro Interiors specified internal finishes, bespoke furniture and soft furnishings for this elegant townhouse. Luxurious materials and finishes were chosen for all the bathrooms, bedrooms and living areas soon to be photographed in the new year.
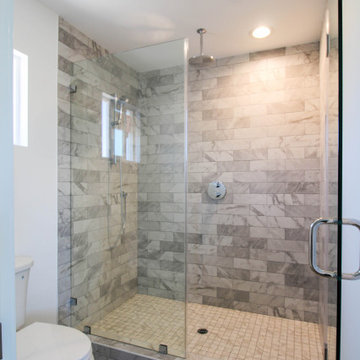
This Second Floor Addition Loft/Studion apartment features a handsome bathroom with subway tiled shower walls and a mosaic styled shower flooring. The shower is enclosed by a frameless shower partition and a hinged clear glass shower door. The bathroom also provides a two piece white toilet.
Bathroom and Cloakroom with Brown Tiles and a Freestanding Vanity Unit Ideas and Designs
8


