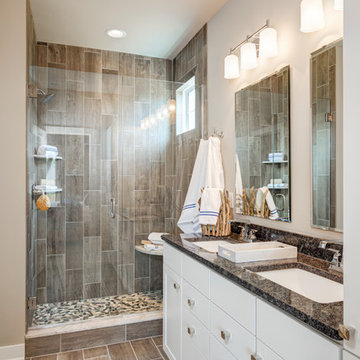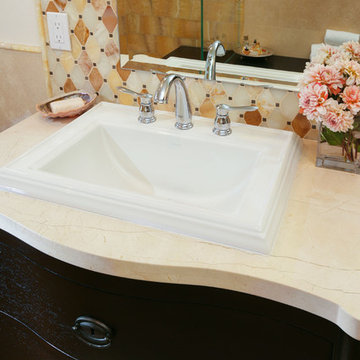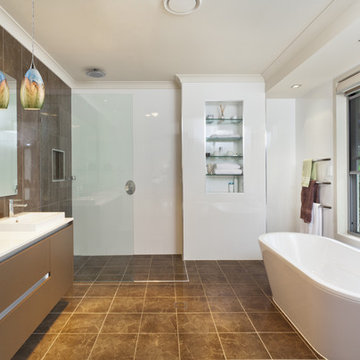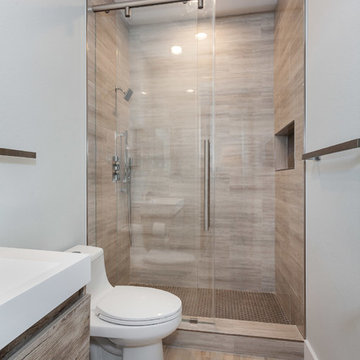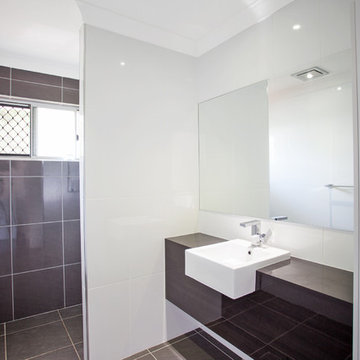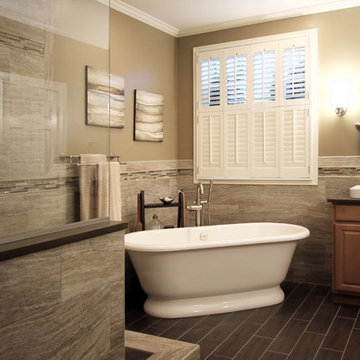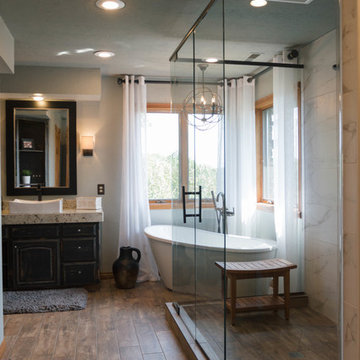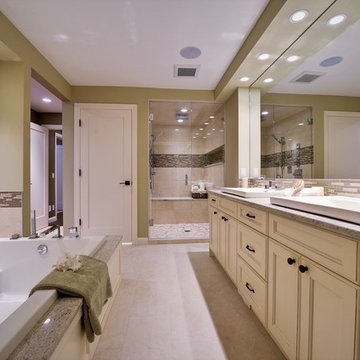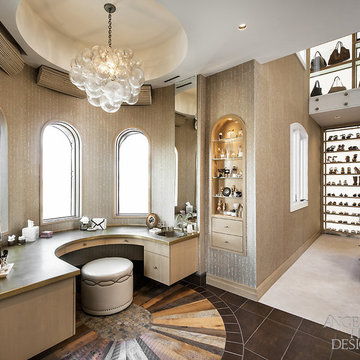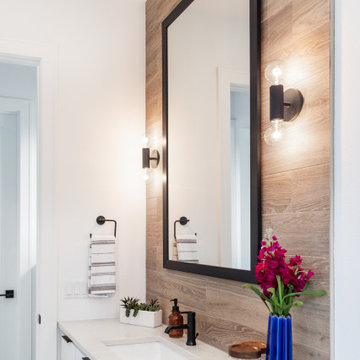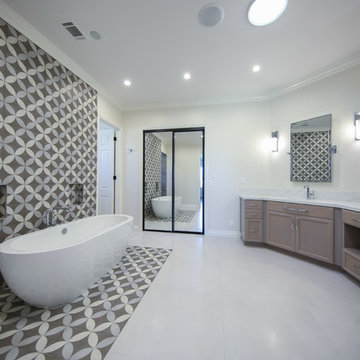Refine by:
Budget
Sort by:Popular Today
141 - 160 of 2,706 photos
Item 1 of 3
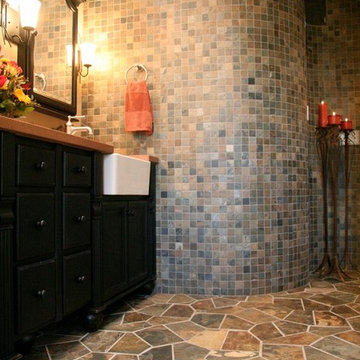
Cabinets: Custom Wood Products, black paint, flat panel door
Counter: Silestone quartz

Visit The Korina 14803 Como Circle or call 941 907.8131 for additional information.
3 bedrooms | 4.5 baths | 3 car garage | 4,536 SF
The Korina is John Cannon’s new model home that is inspired by a transitional West Indies style with a contemporary influence. From the cathedral ceilings with custom stained scissor beams in the great room with neighboring pristine white on white main kitchen and chef-grade prep kitchen beyond, to the luxurious spa-like dual master bathrooms, the aesthetics of this home are the epitome of timeless elegance. Every detail is geared toward creating an upscale retreat from the hectic pace of day-to-day life. A neutral backdrop and an abundance of natural light, paired with vibrant accents of yellow, blues, greens and mixed metals shine throughout the home.

This 5,000+ square foot custom home was constructed from start to finish within 14 months under the watchful eye and strict building standards of the Lahontan Community in Truckee, California. Paying close attention to every dollar spent and sticking to our budget, we were able to incorporate mixed elements such as stone, steel, indigenous rock, tile, and reclaimed woods. This home truly portrays a masterpiece not only for the Owners but also to everyone involved in its construction.
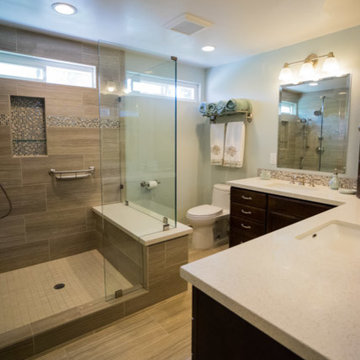
This beautiful bathroom remodel involved demoing the toilet closet to open up the room. A large tub was demoed to allow the walk in shower to be built. The bathroom no longer has a dated look. It shines bright with the beautiful tile liners and glossy tile. The vanity has dark StarMark Cabinets and beautiful countertops. This bathroom shines as a fantastic example of a modern upgrade. John Gerson. Gerson Photo
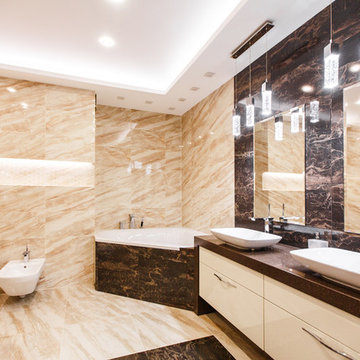
Студия "Свой Дизайн"
Арт-директор Ольга Углова
Ванная комната имеет облицовку стен и пола плиткой под мрамор темно-коричневого и бежевого цвета. Там установлена угловая ванная, которая экономит пространство, напротив почти незаметная стеклянная душевая кабина с сидением и подсветкой. Вдоль стены расположена массивная столешница с накладными раковинами и торжественными подвесными светильниками. Теперь ванная комната это еще и место для релаксации и полноценного отдыха.
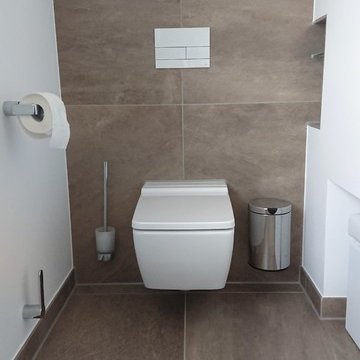
Hier stand eine Badmodernisierung an. Die Dusche sollte größer und komfortabler werden, der Waschtischbereich moderner, die Wanne sollte entfernt werden und dafür war mehr Stauraum gewünscht. Den Stauraum setzten wir in die Dachschräge. Diese Sonderanfertigung brachte nicht nur den gewünschten Stauraum, sondern auch Platz für Schmutzwäsche und einen bequemen Hocker mit Stauraum auf Rollen, welcher bei Bedarf hervorgezogen werden kann.
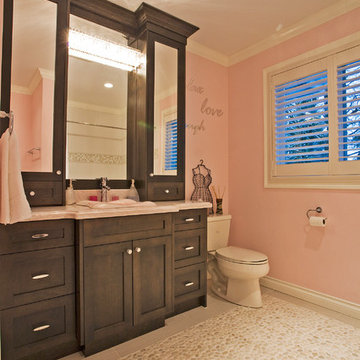
Daughter's ensuite with stone tile flooring and custom cabinets. Photos by Stevenson Design Works
Bathroom and Cloakroom with Brown Tiles and a Built-In Sink Ideas and Designs
8


