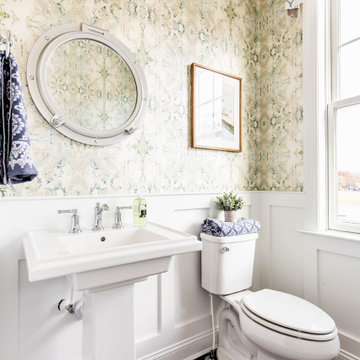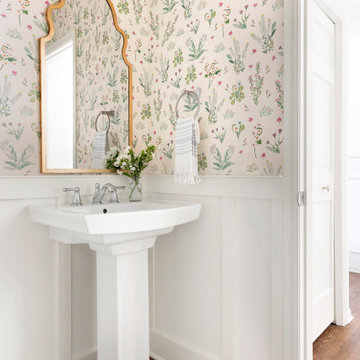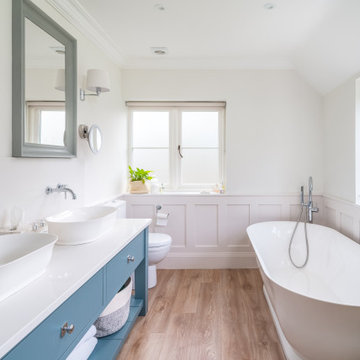Refine by:
Budget
Sort by:Popular Today
1 - 20 of 485 photos
Item 1 of 3

This power couple and their two young children adore beach life and spending time with family and friends. As repeat clients, they tasked us with an extensive remodel of their home’s top floor and a partial remodel of the lower level. From concept to installation, we incorporated their tastes and their home’s strong architectural style into a marriage of East Coast and West Coast style.
On the upper level, we designed a new layout with a spacious kitchen, dining room, and butler's pantry. Custom-designed transom windows add the characteristic Cape Cod vibe while white oak, quartzite waterfall countertops, and modern furnishings bring in relaxed, California freshness. Last but not least, bespoke transitional lighting becomes the gem of this captivating home.

In an ever-evolving homestead on the Connecticut River, this bath serves two guest bedrooms as well as the Master.
In renovating the original 1983 bathspace and its unusual 6ft by 24ft footprint, our design divides the room's functional components along its length. A deep soaking tub in a Sepele wood niche anchors the primary space. Opposing entries from Master and guest sides access a neutral center area with a sepele cabinet for linen and toiletries. Fluted glass in a black steel frame creates discretion while admitting daylight from a South window in the 6ft by 8ft river-side shower room.

This kid's bath is designed with three sinks and plenty of storage below. Ceramic handmade tile in shower, and stone-faced bathtub in private bath. Shiplap wainscotting finishes this coastal-inspired design.

A dramatic powder room, with vintage teal walls and classic black and white city design Palazzo wallpaper, evokes a sense of playfulness and old-world charm. From the classic Edwardian-style brushed gold console sink and marble countertops to the polished brass frameless pivot mirror and whimsical art, this remodeled powder bathroom is a delightful retreat.

This 1910 West Highlands home was so compartmentalized that you couldn't help to notice you were constantly entering a new room every 8-10 feet. There was also a 500 SF addition put on the back of the home to accommodate a living room, 3/4 bath, laundry room and back foyer - 350 SF of that was for the living room. Needless to say, the house needed to be gutted and replanned.
Kitchen+Dining+Laundry-Like most of these early 1900's homes, the kitchen was not the heartbeat of the home like they are today. This kitchen was tucked away in the back and smaller than any other social rooms in the house. We knocked out the walls of the dining room to expand and created an open floor plan suitable for any type of gathering. As a nod to the history of the home, we used butcherblock for all the countertops and shelving which was accented by tones of brass, dusty blues and light-warm greys. This room had no storage before so creating ample storage and a variety of storage types was a critical ask for the client. One of my favorite details is the blue crown that draws from one end of the space to the other, accenting a ceiling that was otherwise forgotten.
Primary Bath-This did not exist prior to the remodel and the client wanted a more neutral space with strong visual details. We split the walls in half with a datum line that transitions from penny gap molding to the tile in the shower. To provide some more visual drama, we did a chevron tile arrangement on the floor, gridded the shower enclosure for some deep contrast an array of brass and quartz to elevate the finishes.
Powder Bath-This is always a fun place to let your vision get out of the box a bit. All the elements were familiar to the space but modernized and more playful. The floor has a wood look tile in a herringbone arrangement, a navy vanity, gold fixtures that are all servants to the star of the room - the blue and white deco wall tile behind the vanity.
Full Bath-This was a quirky little bathroom that you'd always keep the door closed when guests are over. Now we have brought the blue tones into the space and accented it with bronze fixtures and a playful southwestern floor tile.
Living Room & Office-This room was too big for its own good and now serves multiple purposes. We condensed the space to provide a living area for the whole family plus other guests and left enough room to explain the space with floor cushions. The office was a bonus to the project as it provided privacy to a room that otherwise had none before.

Luxurious curbless shower secluded behind trendy barn doors. Includes herringbone pattern floors, his and hers built-in vanities, freestanding tub, white walls and cabinets, and marbled details.

Let me walk you through how this unique powder room layout was transformed into a charming space filled with vintage charm:
First, I took a good look at the layout of the powder room to see what I was working with. I wanted to keep any special features while making improvements where needed.
Next, I added vintage-inspired fixtures like a pedestal sink, faucet with exposed drain (key detail) along with beautiful lighting to give the space that old hotel charm. I made sure to choose pieces with intricate details and finishes that matched the vintage vibe.
Then, I picked out some statement wallpaper with bold, vintage patterns to really make the room pop. Think damask, floral, or geometric designs in rich colours that transport you back in time; hello William Morris.
Of course, no vintage-inspired space is complete without antique accessories. I added mirrors, sconces, and artwork with ornate frames and unique details to enhance the room's vintage charm.
To add warmth and texture, I chose luxurious textiles like hand towels with interesting detail. These soft, plush fabrics really make the space feel cozy and inviting.
For lighting, I installed vintage-inspired fixtures such as a gun metal pendant light along with sophisticated sconces topped with delicate cream shades to create a warm and welcoming atmosphere. I made sure they had dimmable bulbs so you can adjust the lighting to suit your mood.
To enhance the vintage charm even further, I added architectural details like wainscoting, shiplap and crown molding. These details really elevate the space and give it that old-world feel.
I also incorporated unique artifacts and vintage finds, like cowbells and vintage signage, to add character and interest to the room. These items were perfect for displaying in our cabinet as decorative accents.
Finally, I upgraded the hardware with vintage-inspired designs to complement the overall aesthetic of the space. I chose pieces with modern detailing and aged finishes for an authentic vintage look.
And there you have it! I was able to transform a unique powder room layout into a charming space reminiscent of an old hotel.
Bathroom and Cloakroom with Brown Floors and Wainscoting Ideas and Designs
1














