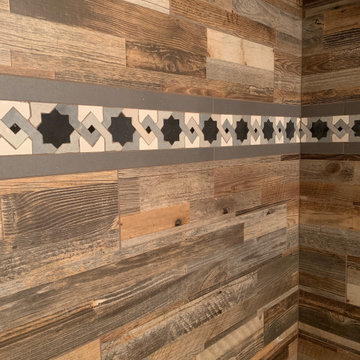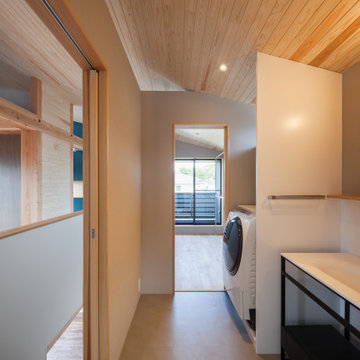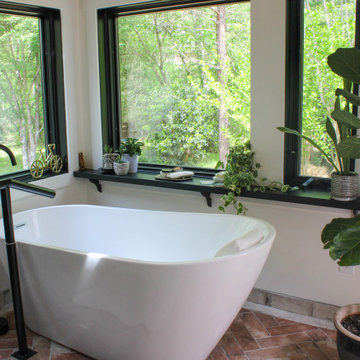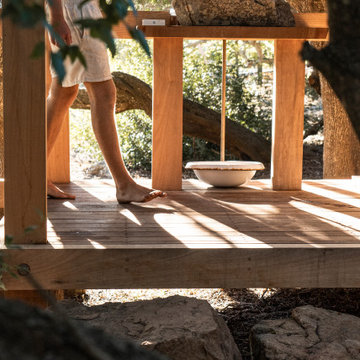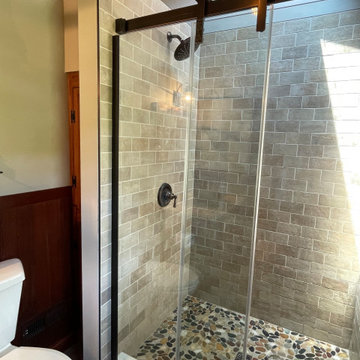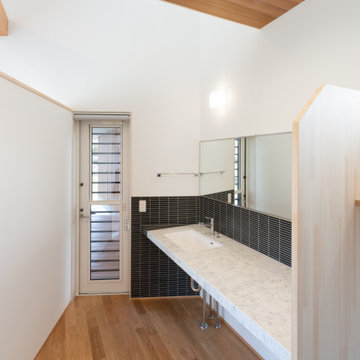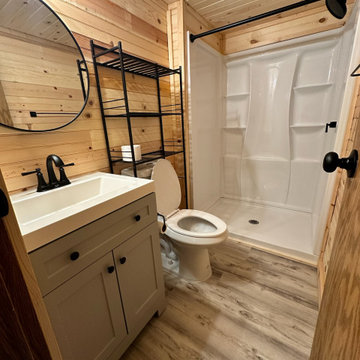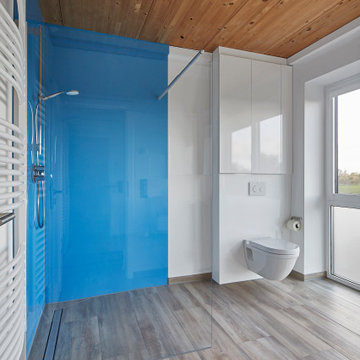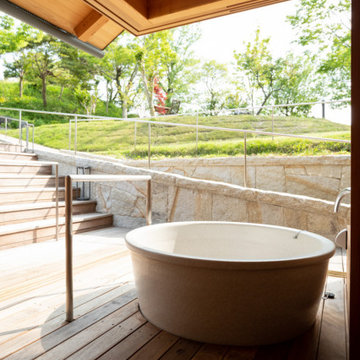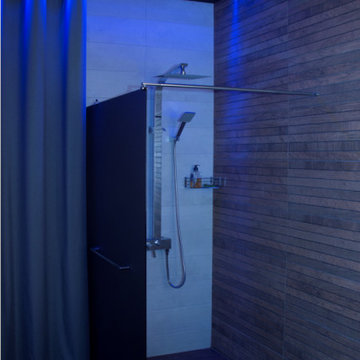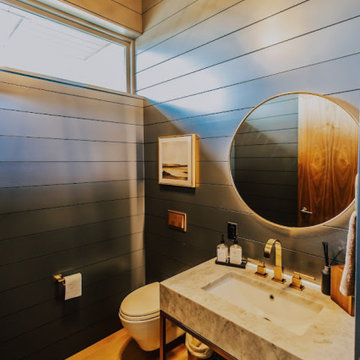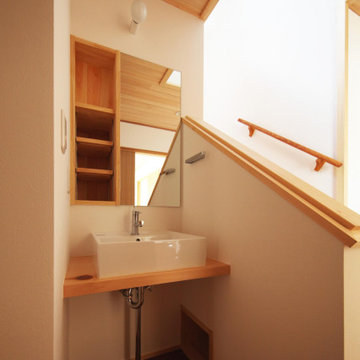Refine by:
Budget
Sort by:Popular Today
141 - 160 of 204 photos
Item 1 of 3
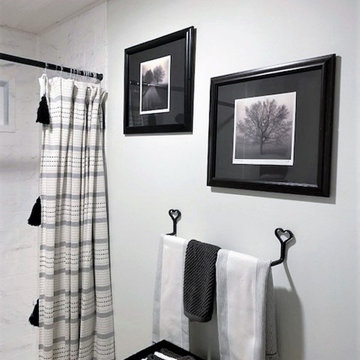
Our designer assisted these homeowners in selecting paint colors and decor for the new bathroom.
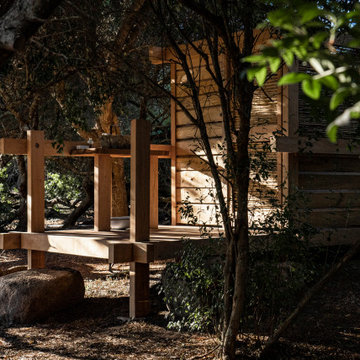
We carefully sited the bathroom beneath the shade of the surrounding Olive and Fig trees to keep the space cool, preventing the Trobolo compostable loo from overheating.
To the left you can see the afternoon sun breaking through the trees. The way the four different natural materials (three timber, 1 stone) respond to light is encapsulating.
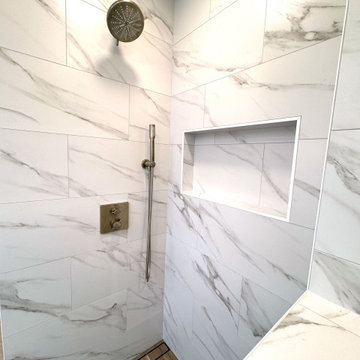
✨Indulge in the luxury you deserve with our primary bathroom remodel in West Seattle.? ✨
Experience the epitome of luxury with our recent primary bathroom remodel in West Seattle! Our delighted client's vision of a dream bathroom has been expertly crafted into reality, offering a sumptuous and indulgent retreat.
? One of the standout features of this renovation is the addition of a skylight, which floods the space with natural light and creates a tranquil atmosphere. Imagine soaking in your tub, surrounded by the warmth of sunlight, and feeling rejuvenated by the natural vibes it brings. ☀️
? The open shower design seamlessly complements the luxurious bathtub, providing a spa-like experience right in your own home. The spacious cabinets offer ample storage for all your essentials, while the double sink ensures convenience for you and your loved ones.? ?
? Enhancing the space further is a large mirror that reflects the beauty of the bathroom, amplifying the natural light and creating a sense of spaciousness. The combination of the skylight, open shower, and thoughtful design elements culminates in a bathroom that exudes serenity and fulfillment. ?
? This project is a showcase of Levite Construction Co.’s dedication to detailed planning and creative design. From the rough phase to the final touches, every step was taken with precision and care.⚒️?️
GET IN TOUCH WITH US TODAY TO GET YOUR FREE ESTIMATE.
? (425) 998-8958,? info@leviteconstruction.com
#LeviteConstruction #WestSeattleRemodel #MasterBathroom #BathroomRemodel #ModernBathroom #HomeRenovation #DesignExcellence #seattlehomedesign #remodelingbathroom #remodelingproject #residentialrenovation #seattlehome #housebuilder #bathroomdesigner #houseremodeling #seattlehomes #bathroomrenovations #bathroomremodeling #bathroomdesigns #bathroominterior #bathroomreno #homeremodeling #homeimprovements #bathroomremodel #homerenovation
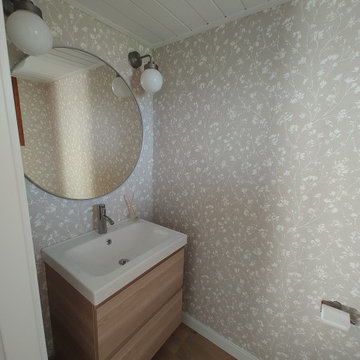
Reforma integral: renovación de escalera mediante pulido y barnizado de escalones y barandilla, y pintura en color blanco. Cambio de pavimento de cerámico a parquet laminado acabado roble claro. Cocina abierta. Diseño de iluminación. Rincón de lectura o reading nook para aprovechar el espacio debajo de la escalera. El mobiliario fue diseñado a medida. La cocina se renovó completamente con un diseño personalizado con península, led sobre encimera, y un importante aumento de la capacidad de almacenaje.
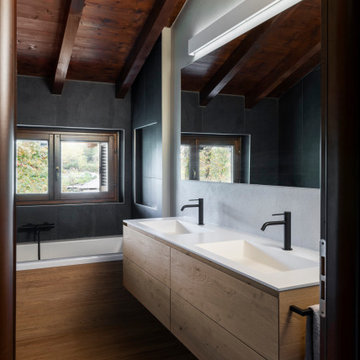
Interior re-looking di bagno padronale con inserimento di vasca idromassaggio 190x90 modello Nubea di Glass con gruppo miscelatore con doccino colore nero modello Up di Treemme. Piastrelle in gres porcellanato effetto lavagna dimensioni 120x60.
Mobile sospeso di Ideagroup con frontali cassetti in rovere nodi e top in aquatek con 2 lavabi integrati e miscelatori colore nero modello Up di Treemme. Specchio 180x90. Portasalviette laterale mobile colore nero. Fotografia di Giacomo Introzzi
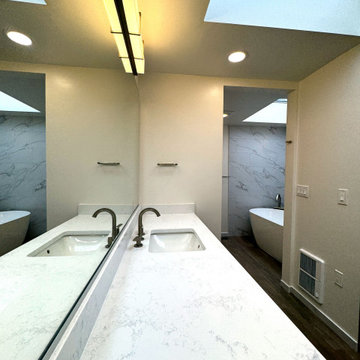
✨Indulge in the luxury you deserve with our primary bathroom remodel in West Seattle.? ✨
Experience the epitome of luxury with our recent primary bathroom remodel in West Seattle! Our delighted client's vision of a dream bathroom has been expertly crafted into reality, offering a sumptuous and indulgent retreat.
? One of the standout features of this renovation is the addition of a skylight, which floods the space with natural light and creates a tranquil atmosphere. Imagine soaking in your tub, surrounded by the warmth of sunlight, and feeling rejuvenated by the natural vibes it brings. ☀️
? The open shower design seamlessly complements the luxurious bathtub, providing a spa-like experience right in your own home. The spacious cabinets offer ample storage for all your essentials, while the double sink ensures convenience for you and your loved ones.? ?
? Enhancing the space further is a large mirror that reflects the beauty of the bathroom, amplifying the natural light and creating a sense of spaciousness. The combination of the skylight, open shower, and thoughtful design elements culminates in a bathroom that exudes serenity and fulfillment. ?
? This project is a showcase of Levite Construction Co.’s dedication to detailed planning and creative design. From the rough phase to the final touches, every step was taken with precision and care.⚒️?️
GET IN TOUCH WITH US TODAY TO GET YOUR FREE ESTIMATE.
? (425) 998-8958,? info@leviteconstruction.com
#LeviteConstruction #WestSeattleRemodel #MasterBathroom #BathroomRemodel #ModernBathroom #HomeRenovation #DesignExcellence #seattlehomedesign #remodelingbathroom #remodelingproject #residentialrenovation #seattlehome #housebuilder #bathroomdesigner #houseremodeling #seattlehomes #bathroomrenovations #bathroomremodeling #bathroomdesigns #bathroominterior #bathroomreno #homeremodeling #homeimprovements #bathroomremodel #homerenovation
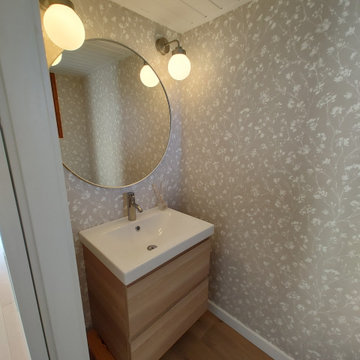
Reforma integral: renovación de escalera mediante pulido y barnizado de escalones y barandilla, y pintura en color blanco. Cambio de pavimento de cerámico a parquet laminado acabado roble claro. Cocina abierta. Diseño de iluminación. Rincón de lectura o reading nook para aprovechar el espacio debajo de la escalera. El mobiliario fue diseñado a medida. La cocina se renovó completamente con un diseño personalizado con península, led sobre encimera, y un importante aumento de la capacidad de almacenaje. El lavabo también se renovó completamente pintando el techo de madera de blanco, cambiando el suelo cerámico por parquet y el cerámico de las paredes por papel pintado y renovando los muebles y la iluminación.
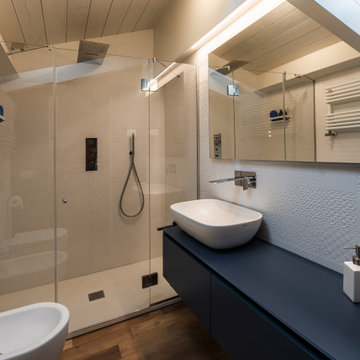
il bagno della camera matrimoniale, realizzata al piano sottotetto. Dai toni leggeri interrotti dal mobile bagno realizzato con un legno laccato di un blu intenso.
Bathroom and Cloakroom with Brown Floors and a Wood Ceiling Ideas and Designs
8


