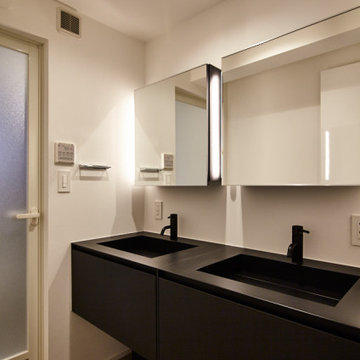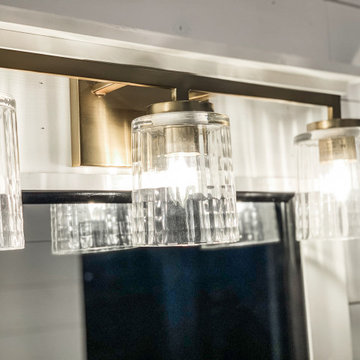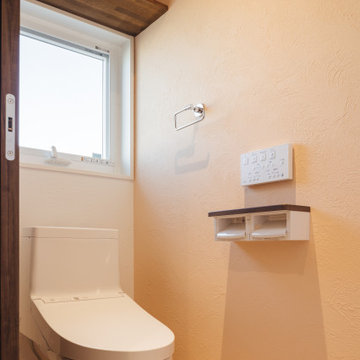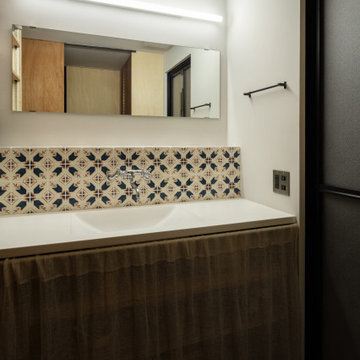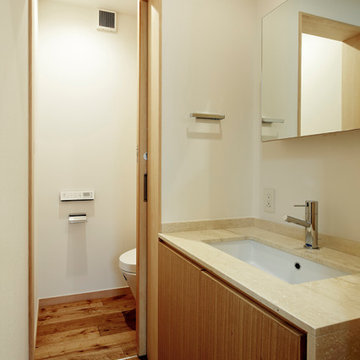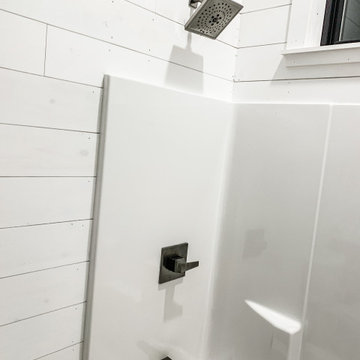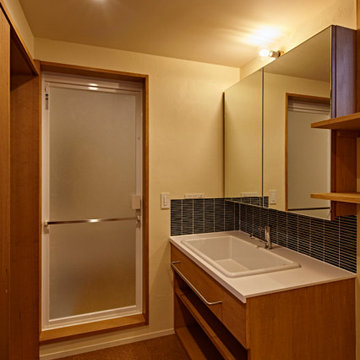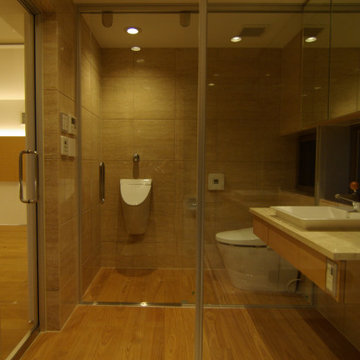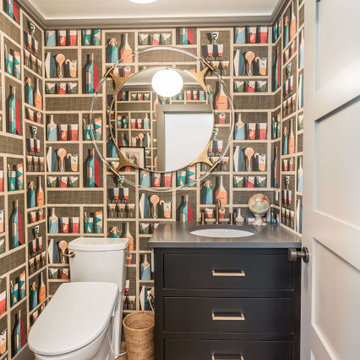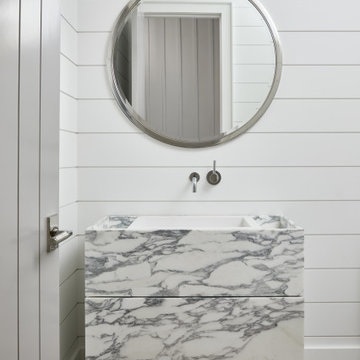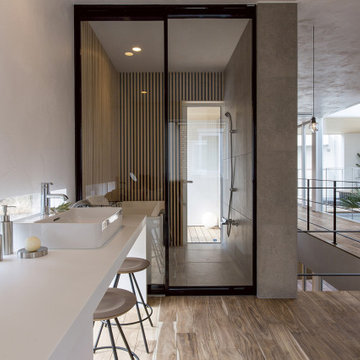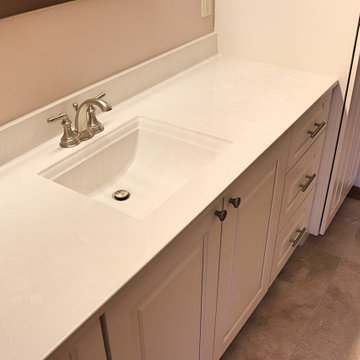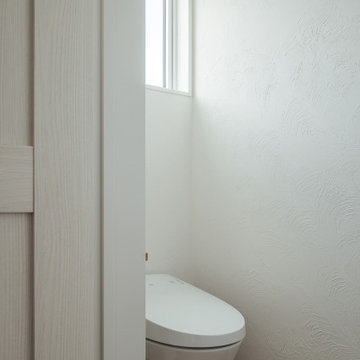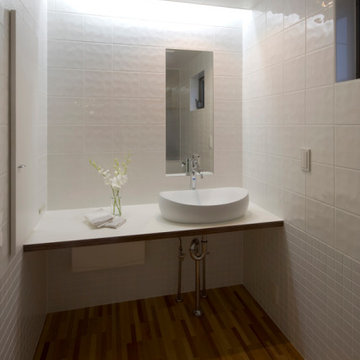Bathroom and Cloakroom with Brown Floors and a Timber Clad Ceiling Ideas and Designs
Refine by:
Budget
Sort by:Popular Today
41 - 60 of 108 photos
Item 1 of 3
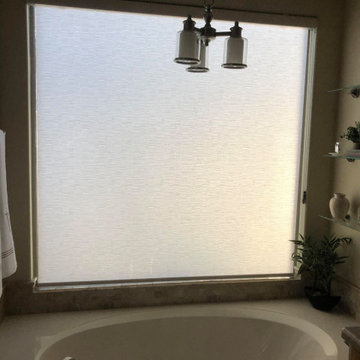
These roller shades add the perfect amount of privacy to any room in the home. The light is perfectly filtered and blocks the sun to add a modern, luxurious look to the living space. This homeowner wanted the right shades to compliment their contemporary designed home.
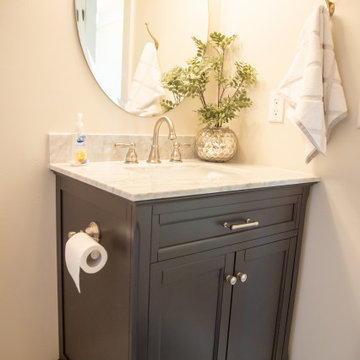
We created a new floorplan that opened the living room to the kitchen. Replacing the existing windows did wonders to allowing the light to flood into the home while keeping the a/c bill low. The beadboard ceiling, simple but large baseboards, & statement lighting makes this lakeside home actually feel like a cottage.
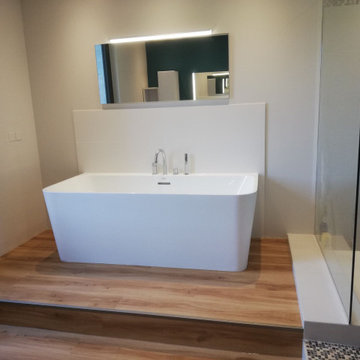
Agencement et décoration d'une salle de bain, réorganisation de l'espace, création d'une estrade pour installer une baignoire ilot.
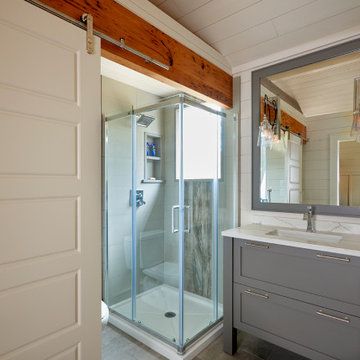
This tiny 800sf cottage was in desperate need of a makeover. Black Rock remodeled the entire two-bedroom cabin and created this wonderful bathroom space. Gray custom-made vanity, gray and white granite countertops, and a sliding barn door for privacy.
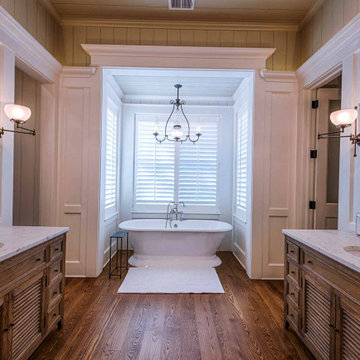
White oak floor and vanities, wainscoting, tub alcove, skylight in shower, Carrara marble countertops, shiplap walls and ceiling, basketweave shower tile, freestanding tub.
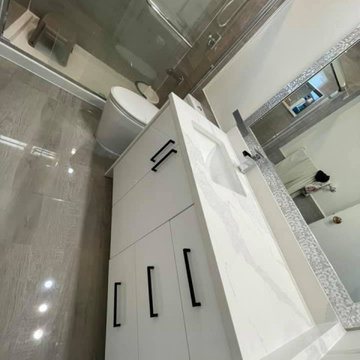
Another full bathroom remodeling project in south Brunswick Old bathroom has been demolished and installed new one
Bathroom and Cloakroom with Brown Floors and a Timber Clad Ceiling Ideas and Designs
3


