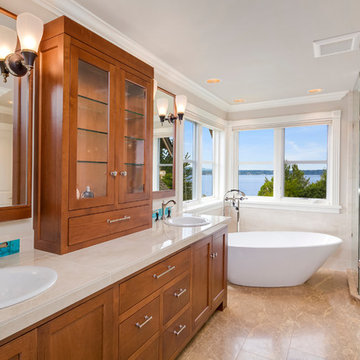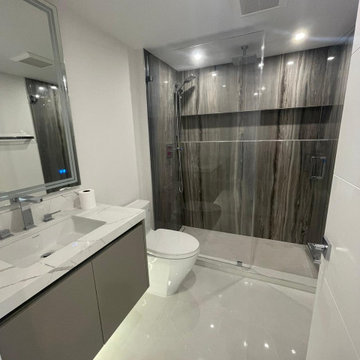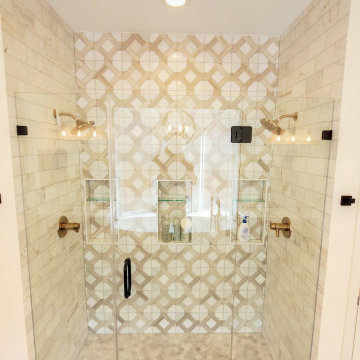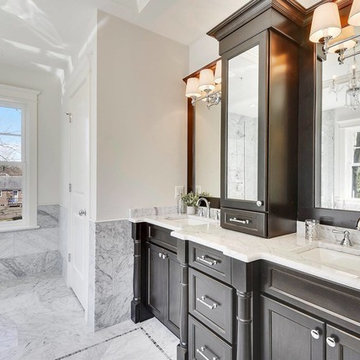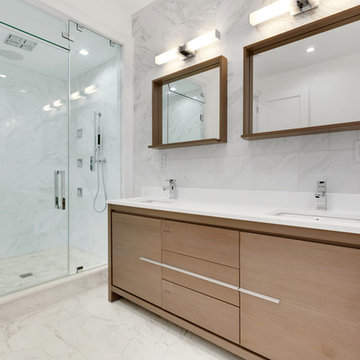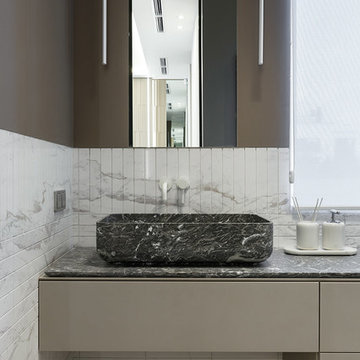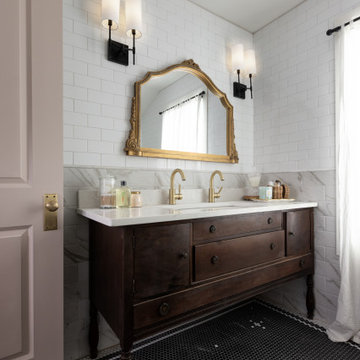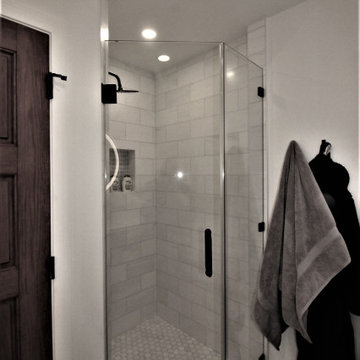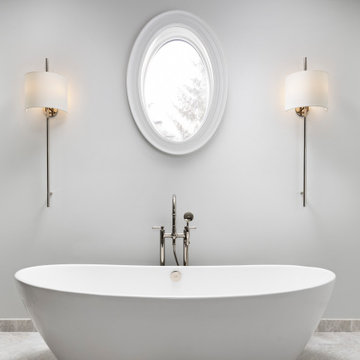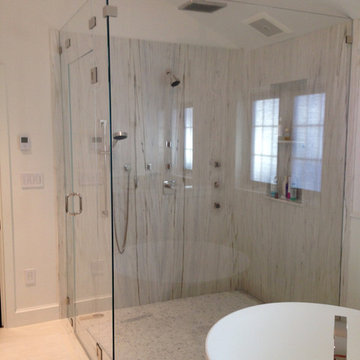Refine by:
Budget
Sort by:Popular Today
101 - 120 of 1,544 photos
Item 1 of 3

Perched high above the Islington Golf course, on a quiet cul-de-sac, this contemporary residential home is all about bringing the outdoor surroundings in. In keeping with the French style, a metal and slate mansard roofline dominates the façade, while inside, an open concept main floor split across three elevations, is punctuated by reclaimed rough hewn fir beams and a herringbone dark walnut floor. The elegant kitchen includes Calacatta marble countertops, Wolf range, SubZero glass paned refrigerator, open walnut shelving, blue/black cabinetry with hand forged bronze hardware and a larder with a SubZero freezer, wine fridge and even a dog bed. The emphasis on wood detailing continues with Pella fir windows framing a full view of the canopy of trees that hang over the golf course and back of the house. This project included a full reimagining of the backyard landscaping and features the use of Thermory decking and a refurbished in-ground pool surrounded by dark Eramosa limestone. Design elements include the use of three species of wood, warm metals, various marbles, bespoke lighting fixtures and Canadian art as a focal point within each space. The main walnut waterfall staircase features a custom hand forged metal railing with tuning fork spindles. The end result is a nod to the elegance of French Country, mixed with the modern day requirements of a family of four and two dogs!

Studio City, CA - Complete Bathroom Remodel
Installation of all tile work; Shower, walls and flooring.
Installation of vanity, countertops, mirrors, lighting and all required electrical and plumbing needs per the project.
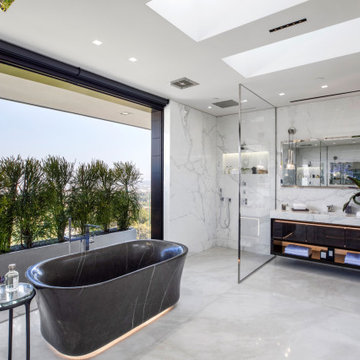
Summitridge Drive Beverly Hills modern home luxury primary bathroom with glass walls, skylights, and freestanding tub
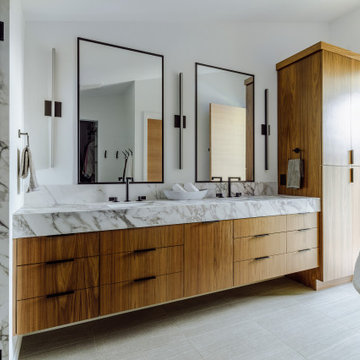
Nestled into a steep hill on an urban-sized lot, N44° 58' 34" is a creative response to a set of unique site conditions. The house is terraced up the hill, providing multiple connections to the large urban lot. This allows the main living spaces to wrap around the greenspace, providing numerous visual and physical relationships to the backyard. With a direct connection to the largest public park in Minneapolis, the backyard transforms seasonally to support the families active, outdoor lifestyle.
A grand, central staircase functions as a statement of modern design while windows simultaneously flood all three levels with light. The towering stair is framed by two distinct wings of the home, creating secluded, yet connected moments on each level.
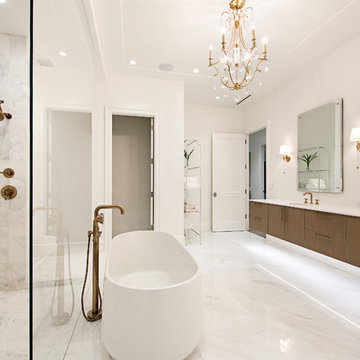
Custom floating bathroom vanity, designed by D. Roth Construction ( https://www.drothconstruction.com/),
Slab door style in a White Oak Rift veneer custom finish
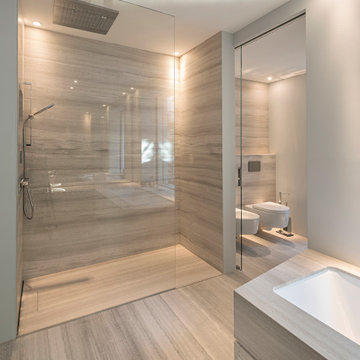
Bagno in marmo, pavimento in marmo, top bagno in marmo, vasca da bagno in marmo, doccia a filo pavimento in marmo, rivestimento pareti bagno in marmo, scalda salviette in pietra.
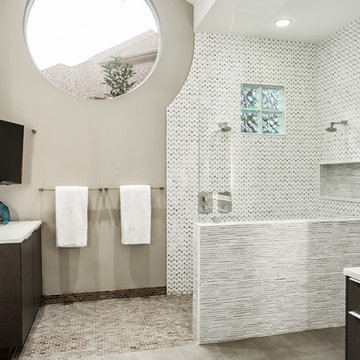
A mid-century styled home needed a master bath to match. It also needed to function better for the homeowners who plan to age in place and required a space to do some yoga! A curbless shower, large TV and open floor space, plenty of grab bars, and an updated palette achieved all of these goals.
Cabinetry is from Ultracraft - a vertical grain textured melamine, Husk, on a slab door style. We chose Top Knobs tab pull hardware to keep a sleek look. Caesarstone quartz was used as countertops, their Calacatta Nuvo color, to mimic marble and blend with the tile selections in the remainder of the room.
The main floor is Daltile Exquisite Ivory in 12x24. Transitioning into the curbless shower, we chose their Astoria Gray 1x2 as the shower floor. The shower was sloped to an Infinity Drain in brushed nickel. Up the walls we have the Monte Skyline Honed mosaic from Marble Systems, with the Modern Bamboo Skyline tile surrounding the knee wall.
Most plumbing materials were sourced from Toto. This includes the Drake II two-piece commode, undercounter rectangular sink, and the faucet and shower fixtures from their Soiree collection. Each vanity also hosts a Serenity floating lighted frameless mirror from Electric Mirror.

This stunning master bathroom features a walk-in shower with mosaic wall tile and a built-in shower bench, custom brass bathroom hardware and marble floors, which we can't get enough of!

Our clients wanted to add an ensuite bathroom to their charming 1950’s Cape Cod, but they were reluctant to sacrifice the only closet in their owner’s suite. The hall bathroom they’d been sharing with their kids was also in need of an update so we took this into consideration during the design phase to come up with a creative new layout that would tick all their boxes.
By relocating the hall bathroom, we were able to create an ensuite bathroom with a generous shower, double vanity, and plenty of space left over for a separate walk-in closet. We paired the classic look of marble with matte black fixtures to add a sophisticated, modern edge. The natural wood tones of the vanity and teak bench bring warmth to the space. A frosted glass pocket door to the walk-through closet provides privacy, but still allows light through. We gave our clients additional storage by building drawers into the Cape Cod’s eave space.
Bathroom and Cloakroom with Brown Cabinets and Marble Tiles Ideas and Designs
6


