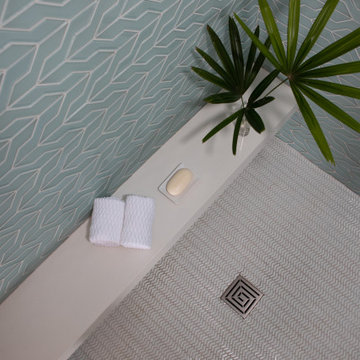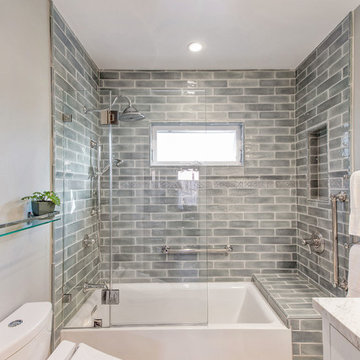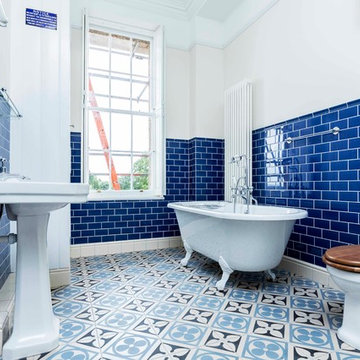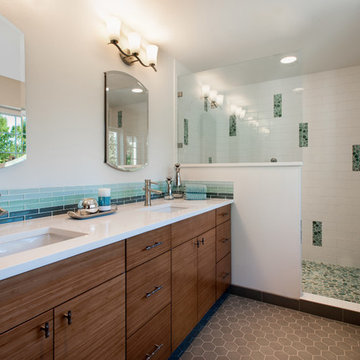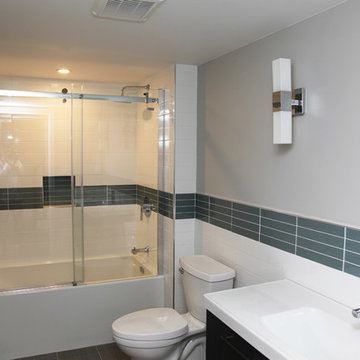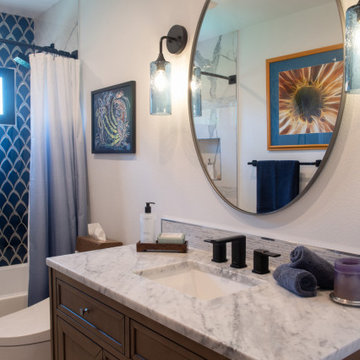Refine by:
Budget
Sort by:Popular Today
81 - 100 of 4,999 photos
Item 1 of 3

In this master bath remodel, we removed the standard builder grade jetted tub and tub deck to allow for a more open concept. We provided a large single person soaking tub with new wainscot below the panoramic windows and removed the traditional window grills to allow for a clear line of sight to the outside. Roman blinds can be lowered for more privacy. A beautiful chrome and black drum chandelier is placed over the soaking tub and co-exists wonderfully with the other fixtures in the room. The combination of chrome and black on the fixtures adds a little glam to the simplified design.

The ground floor in this terraced house had a poor flow and a badly positioned kitchen with limited worktop space.
By moving the kitchen to the longer wall on the opposite side of the room, space was gained for a good size and practical kitchen, a dining zone and a nook for the children’s arts & crafts. This tactical plan provided this family more space within the existing footprint and also permitted the installation of the understairs toilet the family was missing.
The new handleless kitchen has two contrasting tones, navy and white. The navy units create a frame surrounding the white units to achieve the visual effect of a smaller kitchen, whilst offering plenty of storage up to ceiling height. The work surface has been improved with a longer worktop over the base units and an island finished in calacutta quartz. The full-height units are very functional housing at one end of the kitchen an integrated washing machine, a vented tumble dryer, the boiler and a double oven; and at the other end a practical pull-out larder. A new modern LED pendant light illuminates the island and there is also under-cabinet and plinth lighting. Every inch of space of this modern kitchen was carefully planned.
To improve the flood of natural light, a larger skylight was installed. The original wooden exterior doors were replaced for aluminium double glazed bifold doors opening up the space and benefiting the family with outside/inside living.
The living room was newly decorated in different tones of grey to highlight the chimney breast, which has become a feature in the room.
To keep the living room private, new wooden sliding doors were fitted giving the family the flexibility of opening the space when necessary.
The newly fitted beautiful solid oak hardwood floor offers warmth and unifies the whole renovated ground floor space.
The first floor bathroom and the shower room in the loft were also renovated, including underfloor heating.
Portal Property Services managed the whole renovation project, including the design and installation of the kitchen, toilet and bathrooms.
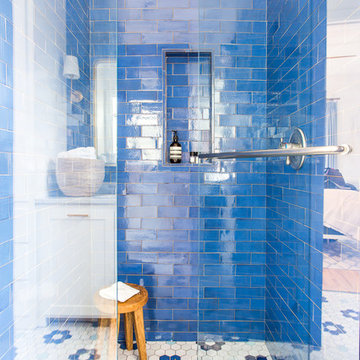
We often come across clients looking for small space ideas. Our first recommendation is always to go bright. The depth of our glaze color adds visual interest and a bold color choice helps make a space appear larger. Posh and polished (just like the homeowner) this stunning sapphire blue bathroom will have you in awe. The owner of this amazing lake house is our friend Rachel Shingleton of Pencil Shavings Studio. Her refined design-eye coupled with our bright and bold tile transformed this small bathroom into the perfect master bath. And could you believe it? This is a super simple project! Read on to learn more about this design and how to achieve the look yourself.
Another great way to open up a small bathroom is by using smaller tile! Our regular Hexagons are the great example of this - approximately 2"x2" their small size maximizes the rest of the room, and their classic shape is perfect for a bathroom floor.
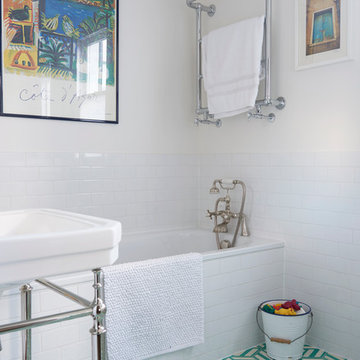
The Family Bathroom has been created by joining up the previous Bathroom and separate WC. The latter has been transformed into a walk-in shower.
Handmade hexagon shaped floor tiles make this room into a traditional bathroom. The white metro tiles on the walls compliment toe traditional polished chrome sanitaryware fittings.
Photography by Verity Cahill
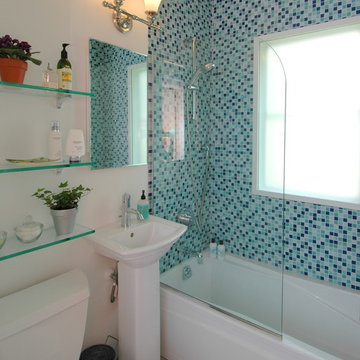
Because this was the only bathroom in the house, the remodel was completed in nine days while the client vacationed. It now has the bright, clean, uncluttered aesthetic the client wanted. Set against all-white fixtures and walls are four vibrant shades of blue glass tiles in the tub/shower surround, and there is the personality we see in our client.

‘Oh What A Ceiling!’ ingeniously transformed a tired mid-century brick veneer house into a suburban oasis for a multigenerational family. Our clients, Gabby and Peter, came to us with a desire to reimagine their ageing home such that it could better cater to their modern lifestyles, accommodate those of their adult children and grandchildren, and provide a more intimate and meaningful connection with their garden. The renovation would reinvigorate their home and allow them to re-engage with their passions for cooking and sewing, and explore their skills in the garden and workshop.
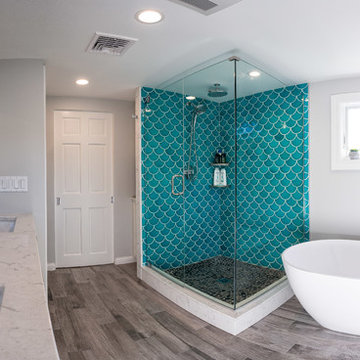
Coastal themed master suite in Marblehead, MA. Final space size 9 1/2 x 12 1/2 (120 square feet) and includes 4'3" x 3'9" shower with FireClay tile in Ogee Drop style, freestanding tub and bath filler, double vanity, towel warmer, stacked LG washer/dryer, toilet.
Design: Veronica Hobson
GC: Tom Jacobs
Tile: FireClay Ogee Drop in Naples Blue
Tub: Wyndham Collection Juno 67"
Bath Filler: Kohler Refinia
Vanity base: Brookhaven from Family Kitchen in Salem, MA
Countertop: LG Viatera Minuet from Ital Marble in Lynn, MA
Faucets: Grohe 20302 Europlus
Rainhead: Moen S6320 8" from Velocity Collection
Handshower: Delta 58471-PK H20 kinetic
Controls: Grohflex Cosmopolitan Dual Function Thermostatic Trim
Towel Warmer: Amba Radiant 24x32 from onlytowelwarmers.com
Bathroom and Cloakroom with Blue Tiles and Ceramic Flooring Ideas and Designs
5



