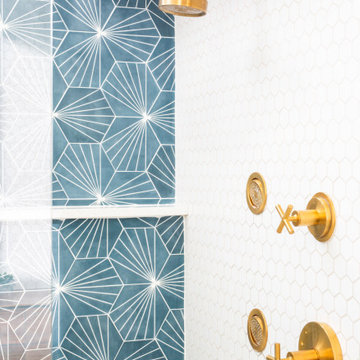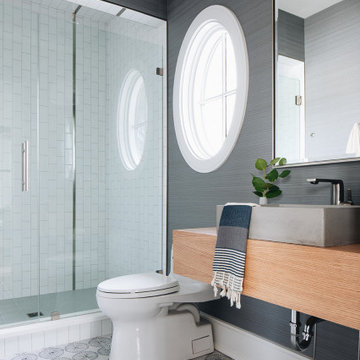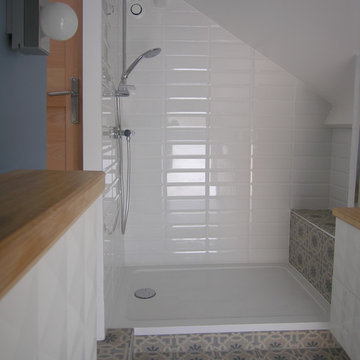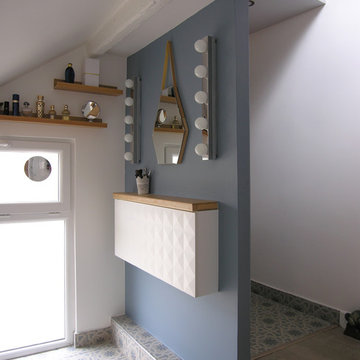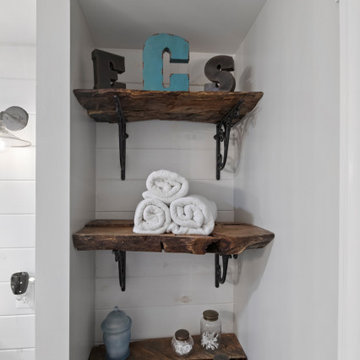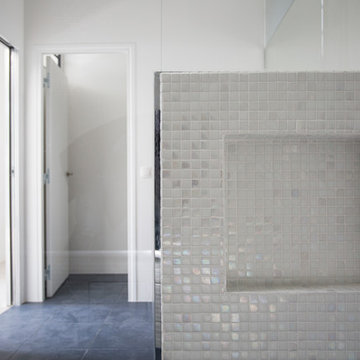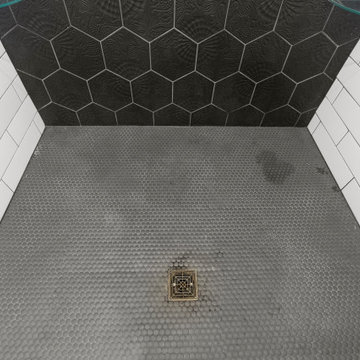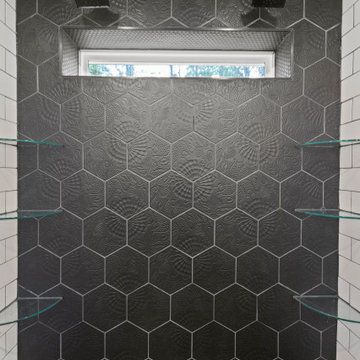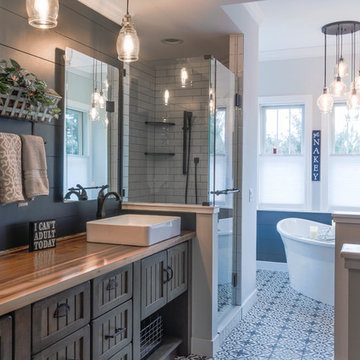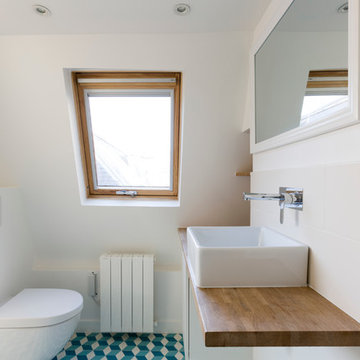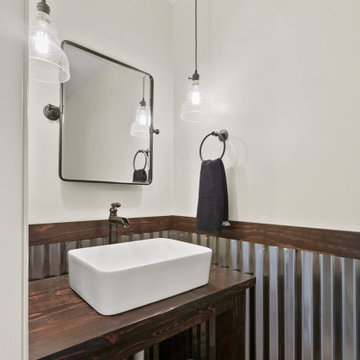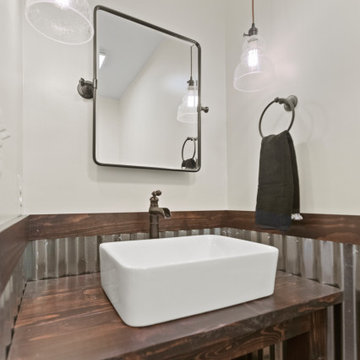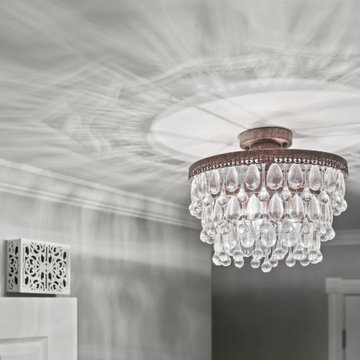Refine by:
Budget
Sort by:Popular Today
121 - 140 of 167 photos
Item 1 of 3

Midcentury Modern inspired new build home. Color, texture, pattern, interesting roof lines, wood, light!
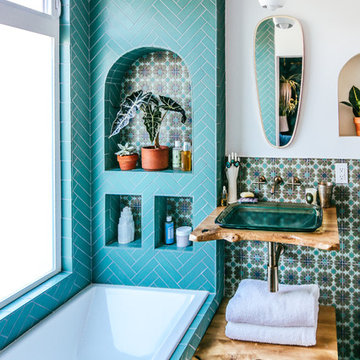
Justina Blakeney used our Color-It Tool to create a custom motif that was all her own for her Elephant Star handpainted tiles, which pair beautifully with our 2x8s in Tidewater.
Sink: Treeline Wood and Metalworks
Faucet/fixtures: Kohler
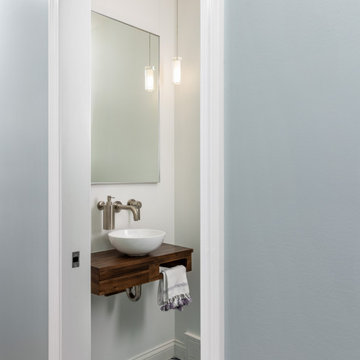
Our clients came to us wanting to create a kitchen that better served their day-to-day, to add a powder room so that guests were not using their primary bathroom, and to give a refresh to their primary bathroom.
Our design plan consisted of reimagining the kitchen space, adding a powder room and creating a primary bathroom that delighted our clients.
In the kitchen we created more integrated pantry space. We added a large island which allowed the homeowners to maintain seating within the kitchen and utilized the excess circulation space that was there previously. We created more space on either side of the kitchen range for easy back and forth from the sink to the range.
To add in the powder room we took space from a third bedroom and tied into the existing plumbing and electrical from the basement.
Lastly, we added unique square shaped skylights into the hallway. This completely brightened the hallway and changed the space.
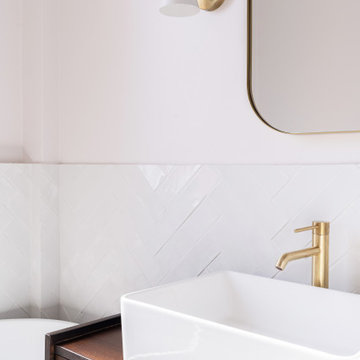
Dans un style épuré tout en optimisant les espaces, la salle de bains intègre une grande douche ouverte et une baignoire ainsi qu’un meuble vasque.
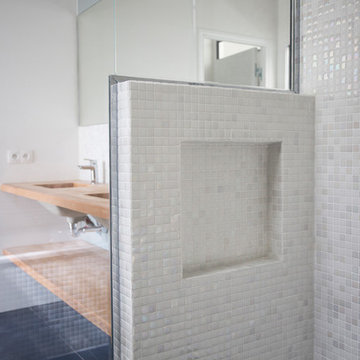
La niche dans la douche à l'italienne. La paroi vitrée est toute hauteur. Les vasques rectangulaires sont posés "sous plan". Le carrelage du sol sont des grands carreaux Bisazza
Photographe: Perrier Li
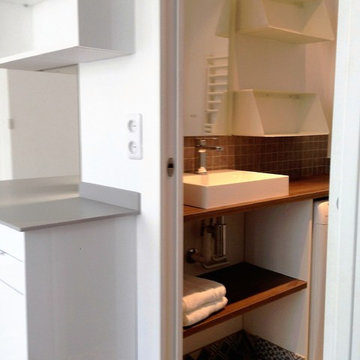
La salle de bain, compacte, comporte néanmoins tout le confort d'une "grande" salle de bain.
* plan vasque et robinet Leroy Merlin
* Miroir éclairant avec affichage de l'heure et hauts parleurs bluetooth.
* carrelage type "carreaux de ciment" Leroy Merlin
Bathroom and Cloakroom with Blue Floors and Brown Worktops Ideas and Designs
7



