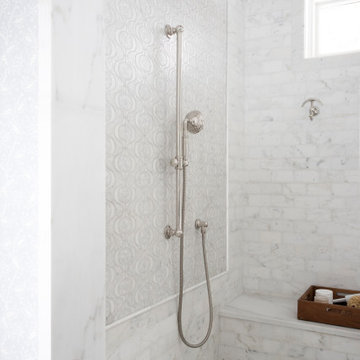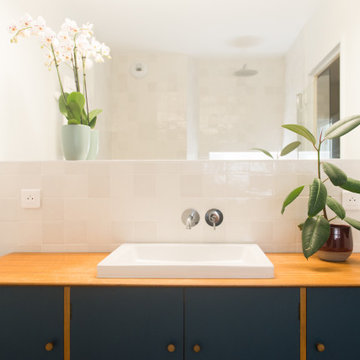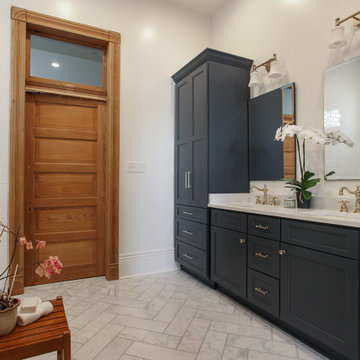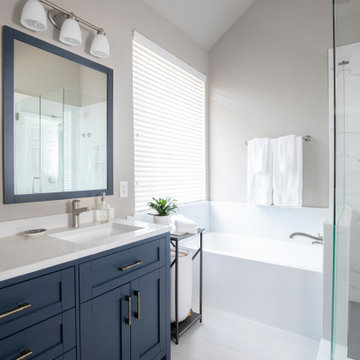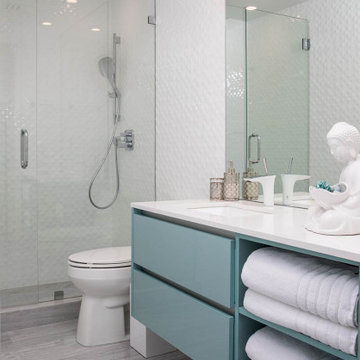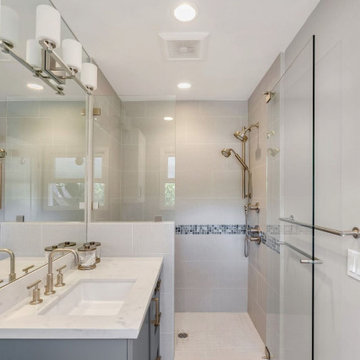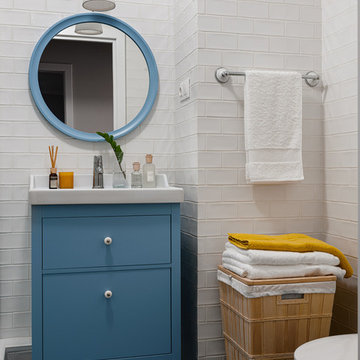Bathroom and Cloakroom with Blue Cabinets and All Types of Wall Tile Ideas and Designs
Refine by:
Budget
Sort by:Popular Today
161 - 180 of 11,819 photos
Item 1 of 3

Located right off the Primary bedroom – this bathroom is located in the far corners of the house. It should be used as a retreat, to rejuvenate and recharge – exactly what our homeowners asked for. We came alongside our client – listening to the pain points and hearing the need and desire for a functional, calming retreat, a drastic change from the disjointed, previous space with exposed pipes from a previous renovation. We worked very closely through the design and materials selections phase, hand selecting the marble tile on the feature wall, sourcing luxe gold finishes and suggesting creative solutions (like the shower’s linear drain and the hidden niche on the inside of the shower’s knee wall). The Maax Tosca soaker tub is a main feature and our client's #1 request. Add the Toto Nexus bidet toilet and a custom double vanity with a countertop tower for added storage, this luxury retreat is a must for busy, working parents.
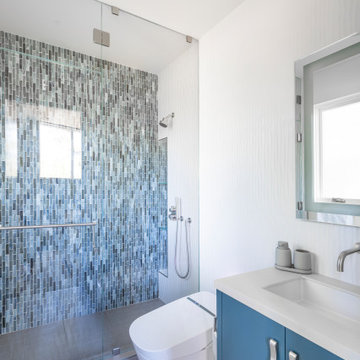
A modern bathroom for a young teenage boy complete with white 3 dimensional wall tiles and blue glass tiles on the back wall and in the bottle niche. The floor is a grey linen textured porcelain tile and the floor is heated. The floating vanity is flat paneled and painted blue with a white linen textured Neolith countertop. A wall mounted faucet is suspended above the sink and an LED lighted mirror is above the faucet.
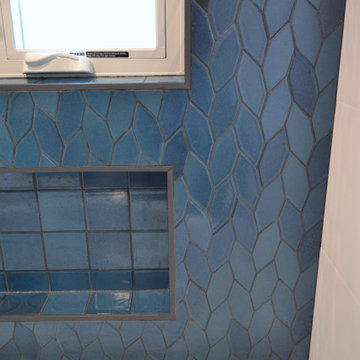
A re-arranged bathroom gave room for a deep, long soaking tub and lots of color and light.

The homeowners wanted to improve the layout and function of their tired 1980’s bathrooms. The master bath had a huge sunken tub that took up half the floor space and the shower was tiny and in small room with the toilet. We created a new toilet room and moved the shower to allow it to grow in size. This new space is far more in tune with the client’s needs. The kid’s bath was a large space. It only needed to be updated to today’s look and to flow with the rest of the house. The powder room was small, adding the pedestal sink opened it up and the wallpaper and ship lap added the character that it needed
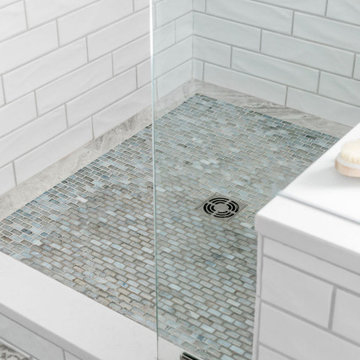
Transitional Master Bathroom with separate tub and shower, white subway tile, brass fixtures.

The detailed plans for this bathroom can be purchased here: https://www.changeyourbathroom.com/shop/felicitous-flora-bathroom-plans/
The original layout of this bathroom underutilized the spacious floor plan and had an entryway out into the living room as well as a poorly placed entry between the toilet and the shower into the master suite. The new floor plan offered more privacy for the water closet and cozier area for the round tub. A more spacious shower was created by shrinking the floor plan - by bringing the wall of the former living room entry into the bathroom it created a deeper shower space and the additional depth behind the wall offered deep towel storage. A living plant wall thrives and enjoys the humidity each time the shower is used. An oak wood wall gives a natural ambiance for a relaxing, nature inspired bathroom experience.
Bathroom and Cloakroom with Blue Cabinets and All Types of Wall Tile Ideas and Designs
9


