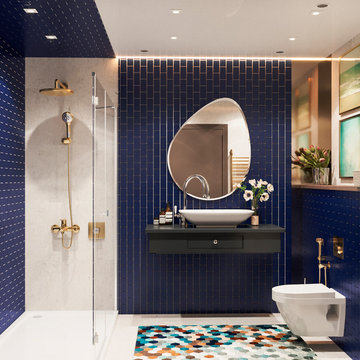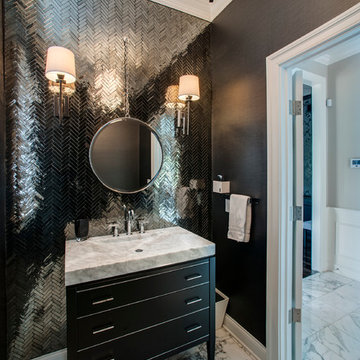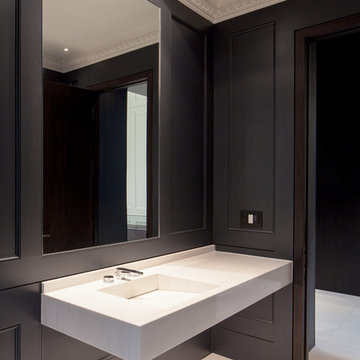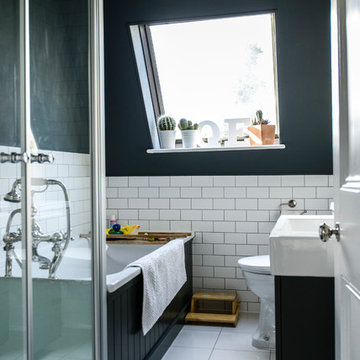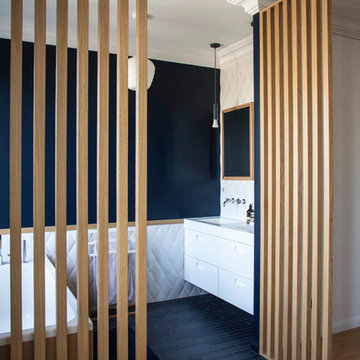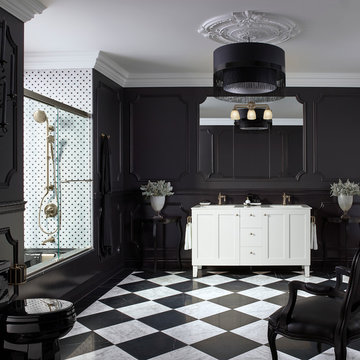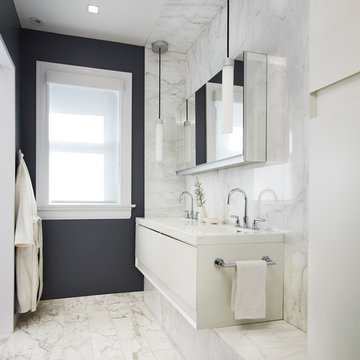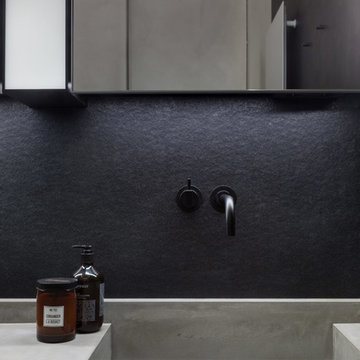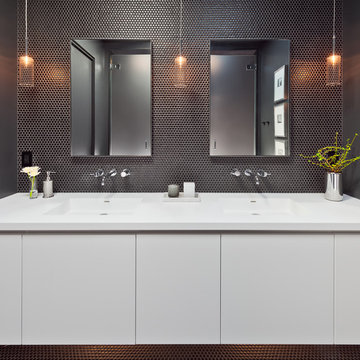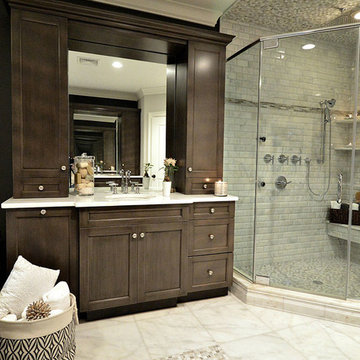Refine by:
Budget
Sort by:Popular Today
1 - 20 of 548 photos
Item 1 of 3

A bathroom remodels with Spanish pattern tiles and freestanding vanity.
Photo Credit: Jesse Laver
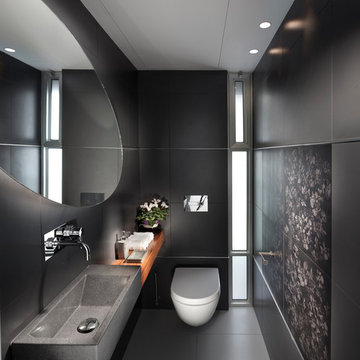
project for Jordan furniture. ( Jordan-furniture.co.il jordans@netvision.net.il ) architect : shiraz solomon

So, let’s talk powder room, shall we? The powder room at #flipmagnolia was a new addition to the house. Before renovations took place, the powder room was a pantry. This house is about 1,300 square feet. So a large pantry didn’t fit within our design plan. Instead, we decided to eliminate the pantry and transform it into a much-needed powder room. And the end result was amazing!
Bathroom and Cloakroom with Black Walls and an Integrated Sink Ideas and Designs
1






