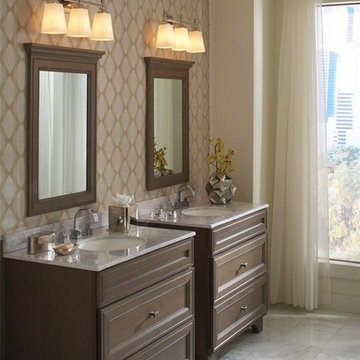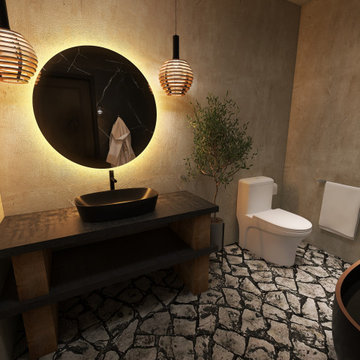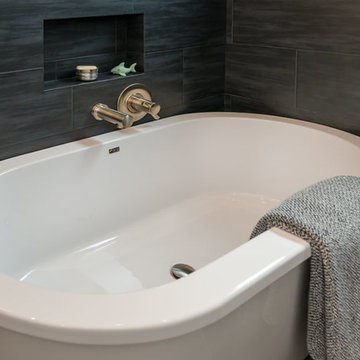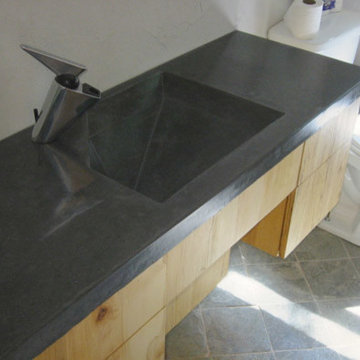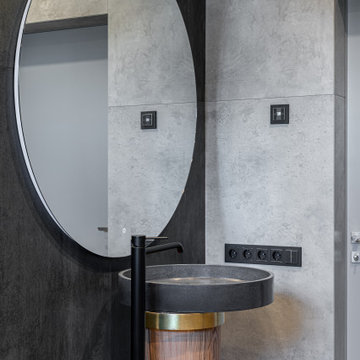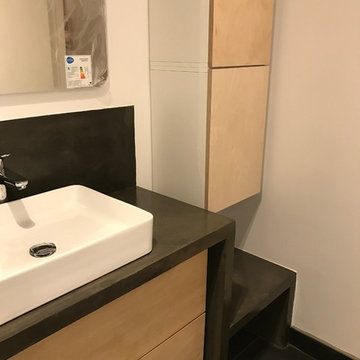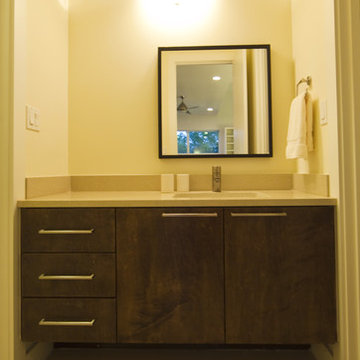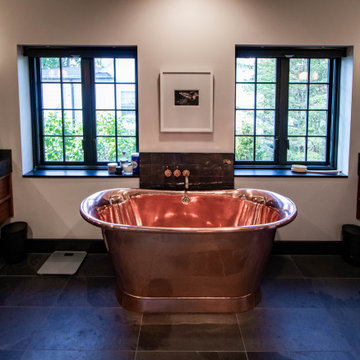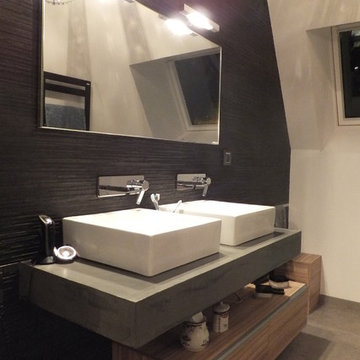Refine by:
Budget
Sort by:Popular Today
161 - 180 of 260 photos
Item 1 of 3
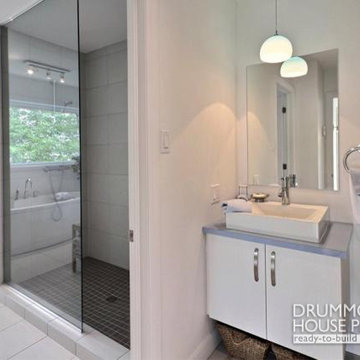
You have a specific home style in mind, an original concept or the need to realize a life long dream... and haven't found your perfect home plan anywhere?
Drummond House Plans offers its services for custom residential home design.
This black contemporary & transitional semi-detached home design with garage is one of our custom design that offers, for each unit, an open floor plan layout, 3 bedrooms, finished basement, panoramic views in the family room & in the master suite. Not to forget its remarkable scandinavian kitchen witch opens on a divine rustic dining table.
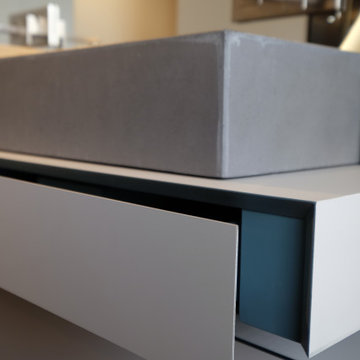
Das Masterbad wird durch ein designtes Raumtrennermöbel vom Schlafbereich getrennt. Auf der Badseite ist der Raumtrenner als Waschtischunterbau mit Schüben gestattet, die Beton-Aufsatzbecken sind auf den Unterbau aufgesetzt. Die Wandarmaturen sind in den großen runden Spiegel integriert.
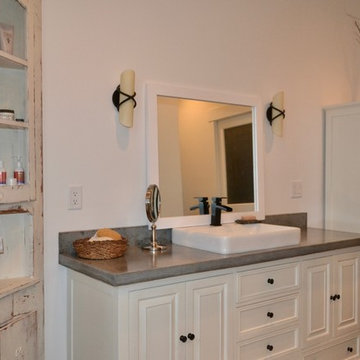
Design by: http://www.houzz.com/pro/chngr/changes-and-rearranges
Photos by Dana J Creative llc
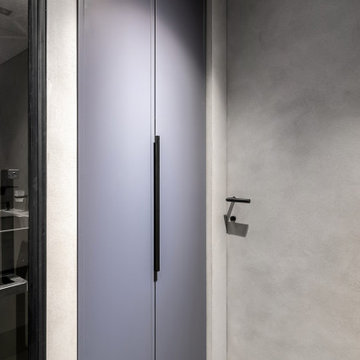
Ванная комната с душевой и умным унитазом выполненная в сдержанных тонах и черно-белой гамме.
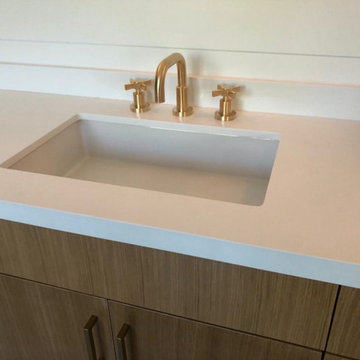
This bathroom remodeling, for our client, Lisa was one of our favorites. Started out with a white marble floor that leads to a Nero marble side wall and standing shower. Compliments the contemporary look of hazel double vanity with gold finishes.
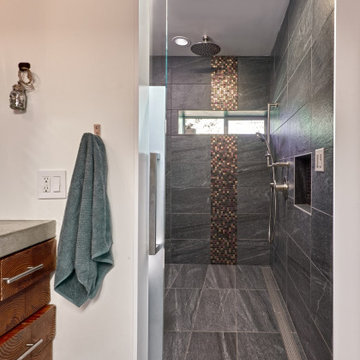
Existing shower space had concrete floors, but we wanted to add heated tile floors. So we built tile onto of concrete floor and created a slope for linear drain. GC create a minimal transition between floor materials. Wide openings allow for wheelchair access between the spaces. Chic etched glass barn door provide privacy for shower area. Large hardware door handles are statement pieces as well as functional.
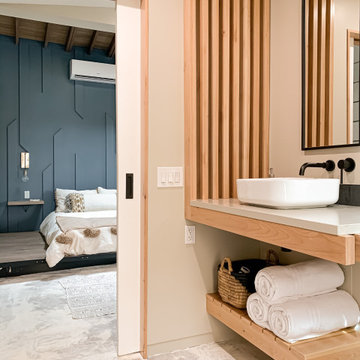
Custom bathroom vanity design featuring a floating aesthetic with wood slats, concrete counter, vessel sink and matching floating wood shelf below.
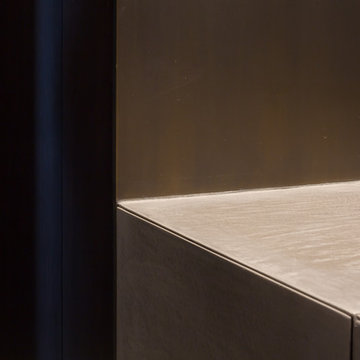
Luxury bathroom with a 'hotel feeling' in a loft in Antwerp. A moody atmosphere is created with a material palette consisting of black Nero Marquina marble from Spain, dark stained Walnut panelling, concrete flooring and patinated bronze detailing. Bronze detailing is continued in the floor to accentuate the strong lines and geometric shapes.
Photo by: Thomas De Bruyne
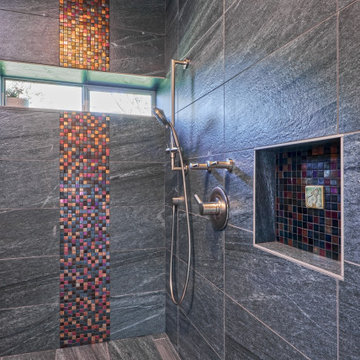
Fun accent tile. Existing shower space had concrete floors, but we wanted to add heated tile floors. So we built tile onto of concrete floor and created a slope for linear drain. GC create a minimal transition between floor materials. Ample room for shower chair.
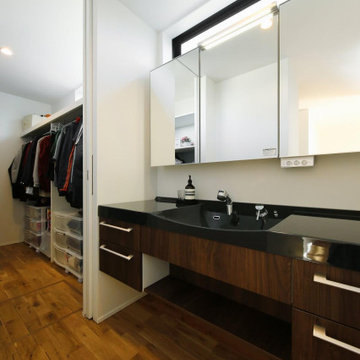
玄関のすぐ脇にある洗面室(手洗いコーナー)。奥に見える空間は、コートなどのアウターも収納できます。そのさらに奥は玄関になっています。帰宅後、靴を脱ぎ、コートをかけ、手を洗い、リビングへ。効率のよい間取りです。
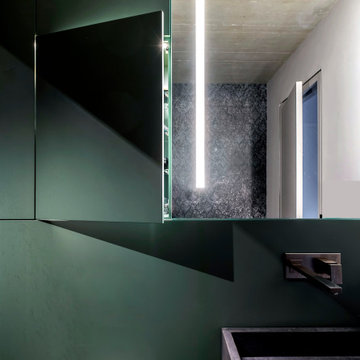
Das zweite Bad in dem Neubauprojekt hat eine Wandverkleidung in die der Wandschrank integriert ist und der große mit Beleuchtung versehene Spiegel. Der Beton-Aufsatzwaschtisch ist hier auf einem extra angefertigten Stahl-Untergestell montiert. Die große bodengleiche Dusche ist mit einer Glasscheibe abgetrennt. Die extravagnte wasserfeste Tapete im Duschbereich mit dem Motiv 'Fisch' und die abgestimmte Beleuchtungsplanung gibt dem Bad die unverwechselbare Atmosphäre.
Bathroom and Cloakroom with Black Tiles and Concrete Worktops Ideas and Designs
9


