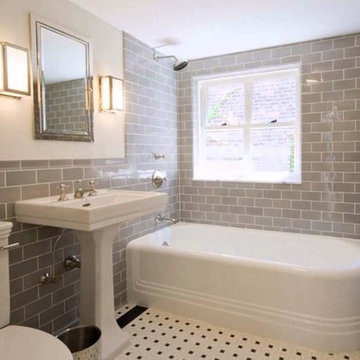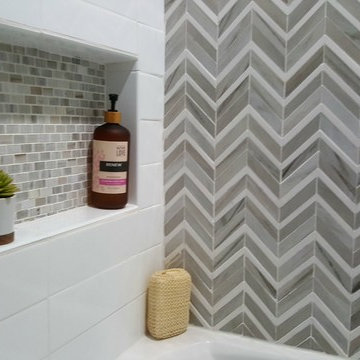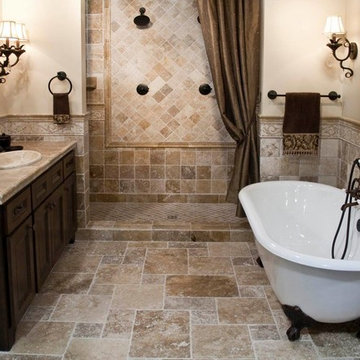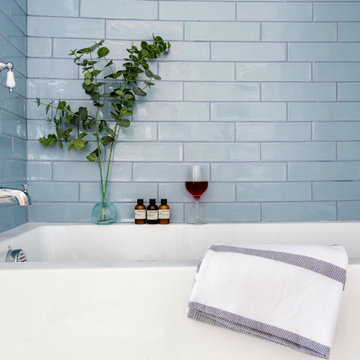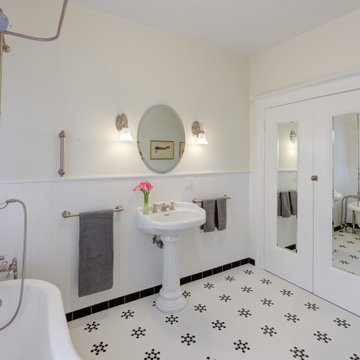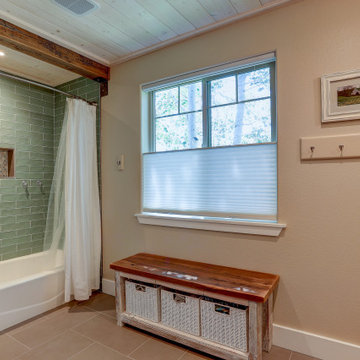Refine by:
Budget
Sort by:Popular Today
1 - 20 of 5,051 photos
Item 1 of 3

The Tranquility Residence is a mid-century modern home perched amongst the trees in the hills of Suffern, New York. After the homeowners purchased the home in the Spring of 2021, they engaged TEROTTI to reimagine the primary and tertiary bathrooms. The peaceful and subtle material textures of the primary bathroom are rich with depth and balance, providing a calming and tranquil space for daily routines. The terra cotta floor tile in the tertiary bathroom is a nod to the history of the home while the shower walls provide a refined yet playful texture to the room.

This Waukesha bathroom remodel was unique because the homeowner needed wheelchair accessibility. We designed a beautiful master bathroom and met the client’s ADA bathroom requirements.
Original Space
The old bathroom layout was not functional or safe. The client could not get in and out of the shower or maneuver around the vanity or toilet. The goal of this project was ADA accessibility.
ADA Bathroom Requirements
All elements of this bathroom and shower were discussed and planned. Every element of this Waukesha master bathroom is designed to meet the unique needs of the client. Designing an ADA bathroom requires thoughtful consideration of showering needs.
Open Floor Plan – A more open floor plan allows for the rotation of the wheelchair. A 5-foot turning radius allows the wheelchair full access to the space.
Doorways – Sliding barn doors open with minimal force. The doorways are 36” to accommodate a wheelchair.
Curbless Shower – To create an ADA shower, we raised the sub floor level in the bedroom. There is a small rise at the bedroom door and the bathroom door. There is a seamless transition to the shower from the bathroom tile floor.
Grab Bars – Decorative grab bars were installed in the shower, next to the toilet and next to the sink (towel bar).
Handheld Showerhead – The handheld Delta Palm Shower slips over the hand for easy showering.
Shower Shelves – The shower storage shelves are minimalistic and function as handhold points.
Non-Slip Surface – Small herringbone ceramic tile on the shower floor prevents slipping.
ADA Vanity – We designed and installed a wheelchair accessible bathroom vanity. It has clearance under the cabinet and insulated pipes.
Lever Faucet – The faucet is offset so the client could reach it easier. We installed a lever operated faucet that is easy to turn on/off.
Integrated Counter/Sink – The solid surface counter and sink is durable and easy to clean.
ADA Toilet – The client requested a bidet toilet with a self opening and closing lid. ADA bathroom requirements for toilets specify a taller height and more clearance.
Heated Floors – WarmlyYours heated floors add comfort to this beautiful space.
Linen Cabinet – A custom linen cabinet stores the homeowners towels and toiletries.
Style
The design of this bathroom is light and airy with neutral tile and simple patterns. The cabinetry matches the existing oak woodwork throughout the home.
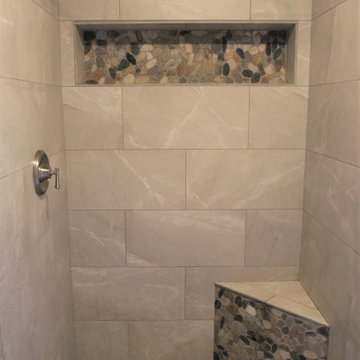
Successful Master Bathroom Shower Surround Completed!
The challenge was to incorporate the master bath shower with the existing decor in this beautiful rustic mountain home. Existing exterior rock and a river rock fireplace and tub surround were the starting point for the choice of materials. The existing rock colors were grays with hints of blue undertones.
Pebble mosaics with the same color range were the perfect answer. The large format gray porcelain tiles look like natural stone with their realistic white veining. The results were stunning and create a seamless feeling withing the existing decor. This shower provides a brand new, updated, spacious space for the new home owners.
Client shares testimonial and review on Google: "Karen was so helpful in picking tile for my new shower. She took the time to come to my house to make sure the samples we picked out matched. The shower looks fantastic. We will definitely use French Creek again."
- See more reviews on Facebook and Google.
Making Your Home Beautiful One Room at a Time…
French Creek Designs Kitchen & Bath Design Studio - where selections begin. Let us design and dream with you. Overwhelmed on where to start that Home Improvement, Kitchen or Bath Project? Let our Designers video conference or sit down with you, take the overwhelming out of the picture and assist in choosing your materials. Whether new construction, full remodel or just a partial remodel, we can help you to make it an enjoyable experience to design your dream space. Call to schedule a free design consultation with one of our exceptional designers today! 307-337-4500
#openforbusiness #casper #wyoming #casperbusiness #frenchcreekdesigns #shoplocal #casperwyoming #bathremodeling #bathdesigners #pebbles #niche #showersurround #showertiles #showerdrains #showerbench #cabinets #countertops #knobsandpulls #sinksandfaucets #flooring #tileandmosiacs #laundryremodel #homeimprovement
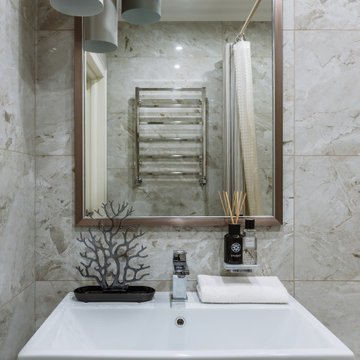
Фотограф: Шангина Ольга
Стиль: Яна Яхина и Полина Рожкова
- Встроенная мебель @vereshchagin_a_v
- Шторы @beresneva_nata
- Паркет @pavel_4ee
- Свет @svet24.ru
- Мебель в детских @artosobinka и @24_7magazin
- Ковры @amikovry
- Кровать @isonberry
- Декор @designboom.ru , @enere.it , @tkano.ru
- Живопись @evgeniya___drozdova

A small dated bathroom becomes accessible and beautiful. the tub was removed and a Bestbath shower put in it's place. A single bowl smaller vanity replace the old double vanity giving the space more room. The curbless shower meets a vinyl plank floor.
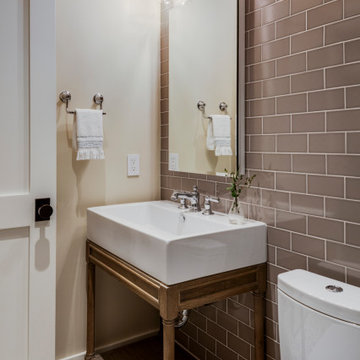
TEAM
Developer: Green Phoenix Development
Architect: LDa Architecture & Interiors
Interior Design: LDa Architecture & Interiors
Builder: Essex Restoration
Home Stager: BK Classic Collections Home Stagers
Photographer: Greg Premru Photography
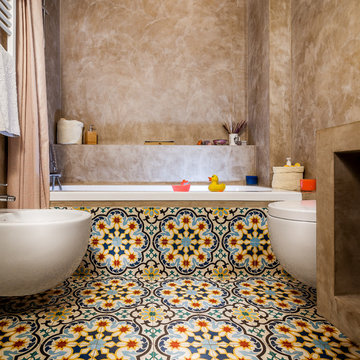
Fluido Design Studio Manlio Leo, Mara Poli, vista del bagno rivestito in tadelakt e cementine

We created this beautiful accessible bathroom in Carlsbad to give our client a more functional space. We designed this unique bath, specific to the client's specifications to make it more wheel chair accessible. Features such as the roll in shower, roll up vanity and the ability to use her chair for flexibility over the fixed wall mounted seat allow her to be more independent in this bathroom. Safety was another significant factor for the room. We added support bars in all areas and with maximum flexibility to allow the client to perform all bathing functions independently, and all were positioned after carefully recreating her movements. We met the objectives of functionality and safety without compromising beauty in this aging in place bathroom. Travertine-look porcelain tile was used in a large format on the shower walls to minimize grout lines and maximize ease of maintenance. A crema marfil marble mosaic in an elongated hex pattern was used in the shower room for it’s beauty and flexibility in sloped shower. A custom cabinet was made to the height ideal for our client’s use of the sink and a protective panel placed over the pea trap.

Modern remodel of a Eichler bathroom using updated finishes and custom cabinetry that work well with the houses mid century aesthetic.
Photo Credit: Christopher Stark

The custom vanity features a shell stone top supported by an iron base with a silver patina finish. An amber glass bowl is serviced by a satin nickel faucet; a colorful shower drape highlights the sophisticated tropical flavor.
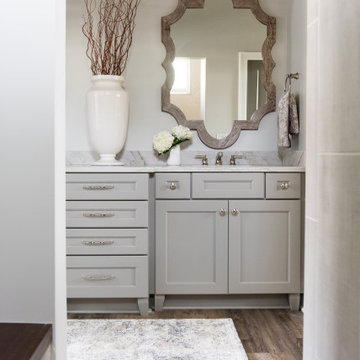
Our Indianapolis studio designed this new construction home for empty nesters. We completed the interior and exterior design for the 4,500 sq ft home. It flaunts an abundance of natural light and elegant finishes.
---
Project completed by Wendy Langston's Everything Home interior design firm, which serves Carmel, Zionsville, Fishers, Westfield, Noblesville, and Indianapolis.
For more about Everything Home, click here: https://everythinghomedesigns.com/
To learn more about this project, click here: https://everythinghomedesigns.com/portfolio/sun-drenched-elegance/
Bathroom and Cloakroom with Beige Walls and a Shower Curtain Ideas and Designs
1




