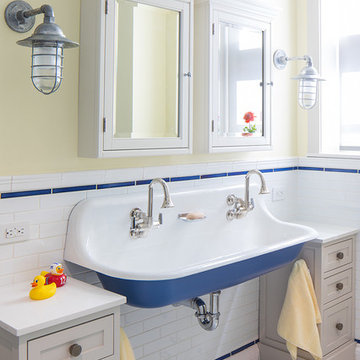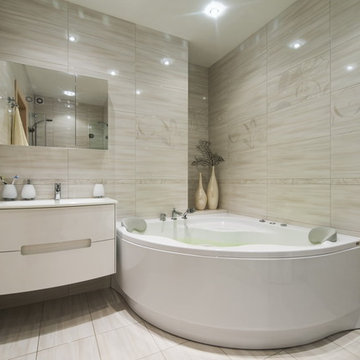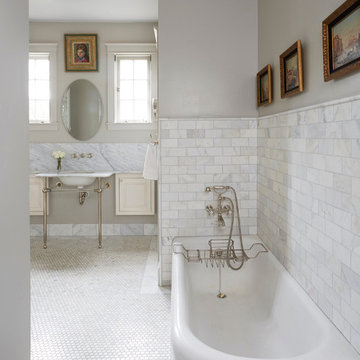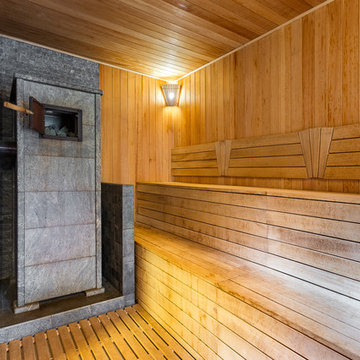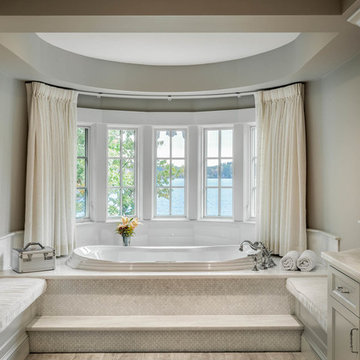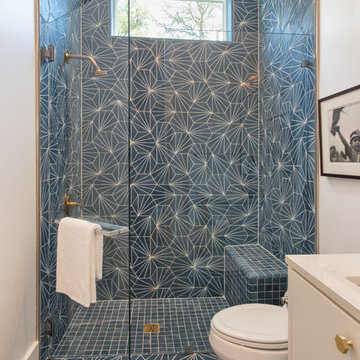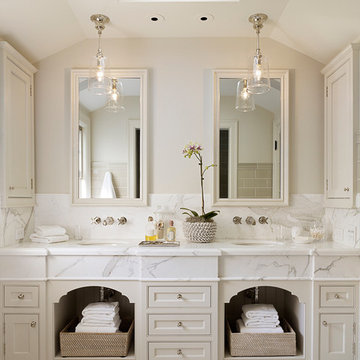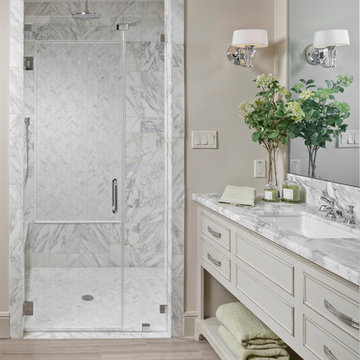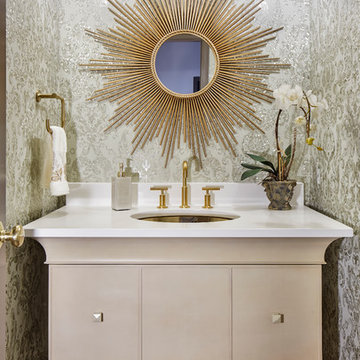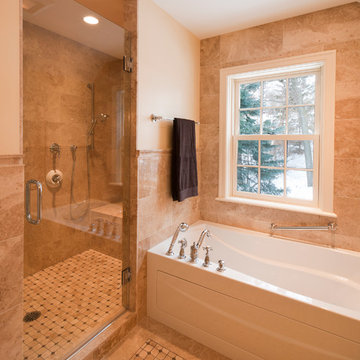Refine by:
Budget
Sort by:Popular Today
41 - 60 of 20,620 photos
Item 1 of 3

An elegant Powder Room has softly pearlescent wall tiles that glowingly offset a minimal vanity design. Custom interior doors are Mahogany wood stained a taupe-gray with stainless steel inlays.
Modern design favors clean lines, open spaces, minimal architectural elements + furnishings. However, because there’s less in a space, New Mood Design’s signature approach ensures that we invest time selecting from rich and varied possibilities when it comes to design details.
Photography ©: Marc Mauldin Photography Inc., Atlanta

Wow! Pop of modern art in this traditional home! Coral color lacquered sink vanity compliments the home's original Sherle Wagner gilded greek key sink. What a treasure to be able to reuse this treasure of a sink! Lucite and gold play a supporting role to this amazing wallpaper! Powder Room favorite! Photographer Misha Hettie. Wallpaper is 'Arty' from Pierre Frey. Find details and sources for this bath in this feature story linked here: https://www.houzz.com/ideabooks/90312718/list/colorful-confetti-wallpaper-makes-for-a-cheerful-powder-room
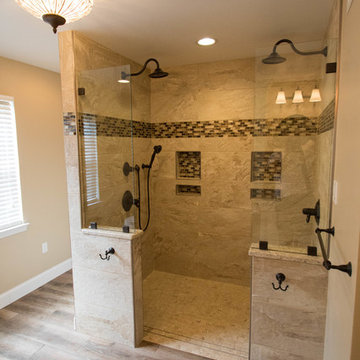
Our client wanted to remodel their master bath while keeping in mind that they would be will be aging in place. We were able to work with them on designing a barrier free
walk-in shower with a line drain and two seperate showering stations.
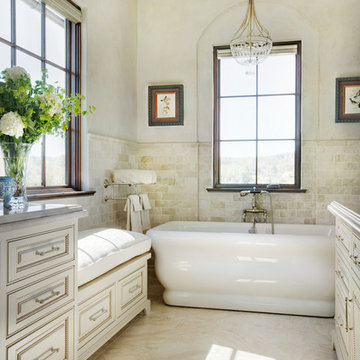
A crystal chandelier hangs elegantly above the large soaking tub, which is the centerpiece of this sophisticated master bath. Bathed in Diana Royale marble, it’s the perfect spa-like retreat. Tub, sinks and plaster walls, all in biscuit, add to the bright, ethereal glow. The traditional cabinetry painted ivory has been distressed and glazed to evoke Old World charm. Adding a touch of opulence is the countertop, which is adorned with a doubly thick ogee edge. Contrasting the warm neutral tones is polished nickel, which is the metal of choice for sconces, plumbing and hardware. Traditional paintings of birds flank the window behind the tub and a built-in bench is topped with an overstuffed matelassé seat cushion, creating the perfect nook to take in the mid-afternoon sun.
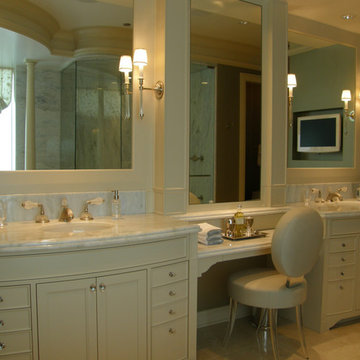
The monochromatic use of stone and glazed walls gives a tranquil feeling to this luxurious Master Bathroom.
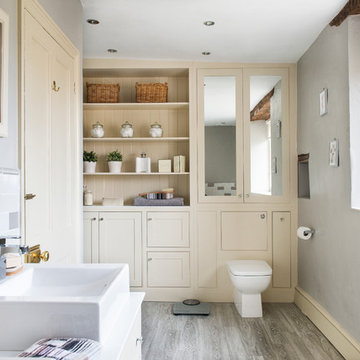
We were commissioned to design a new master bathroom for a beautiful stone farmhouse near Norton St Philip. Following consultations with the client we proposed a scheme of soft greys and creams to update this great, character space. We also designed a bespoke vanity unit and a large built in wall of shelves and cupboards to address the clients need for more storage. This project was completed in October 2014 and featured in the October 2015 issue of Ideal Home.
Colin Poole at Photoword
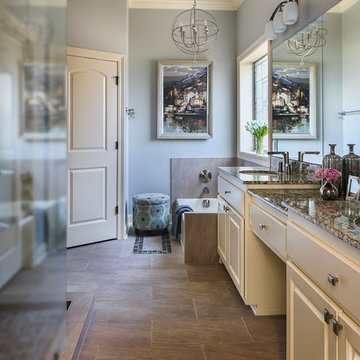
This master bath needed some improvement! The shower was very small and dated...with mold growing in all sorts of hidden spaces! The tile was improperly installed, so the grout was cracking. The corner whirlpool tub was difficult to use. To improve this bath, we removed a built-in cabinet, moved a wall, and changed double doors to a single one so the shower could be expanded. The corner whirlpool tub was removed and replaced with a smaller rectangular tub to open up the space. New tile was installed with accent tile bands and a pattern in the floor. We installed frameless shower glass to give the space an open feel and added two showerheads, three body sprays and a bench. An elegant chandelier was hung over the tub and two vanity lights were installed over the sinks where their previously had been only one.
Photo credit: Oivanki Photography
Bathroom and Cloakroom with Beige Cabinets and Orange Cabinets Ideas and Designs
3



