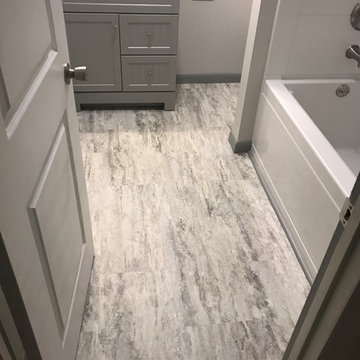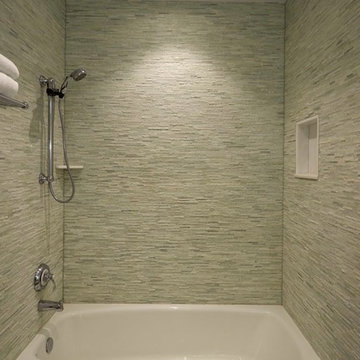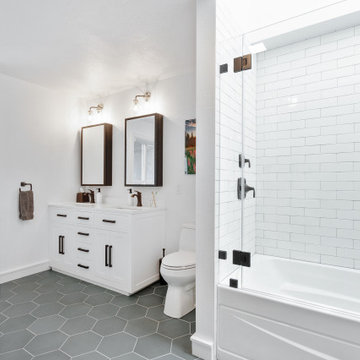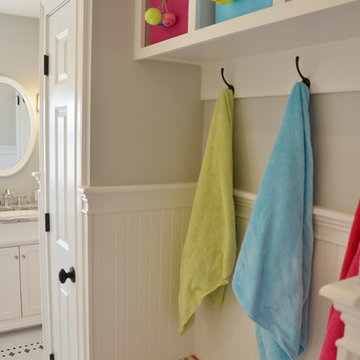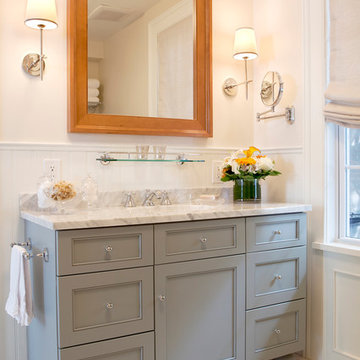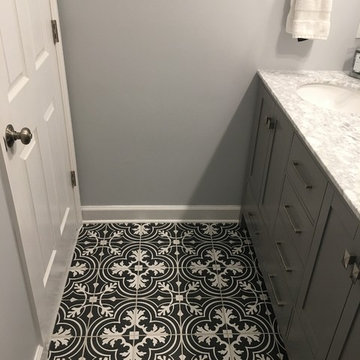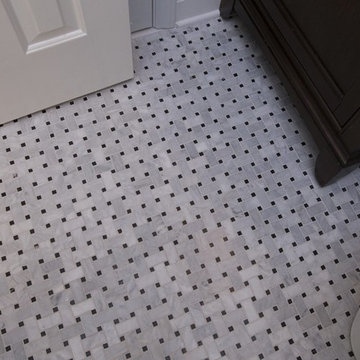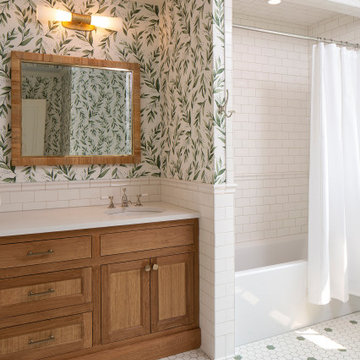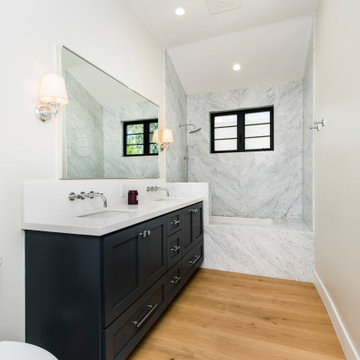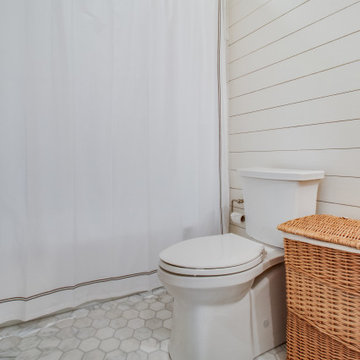Refine by:
Budget
Sort by:Popular Today
81 - 100 of 1,640 photos
Item 1 of 3
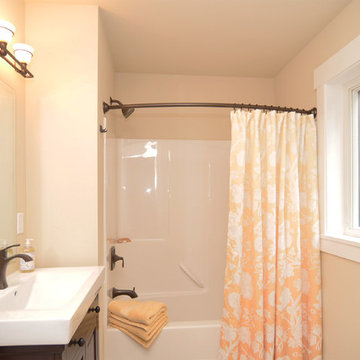
Listing courtesy of Leah Applewhite
www.leahapplewhite.com
Photo: Pattie O'Loughlin Marmon, Dwelling in Possibility Inc.
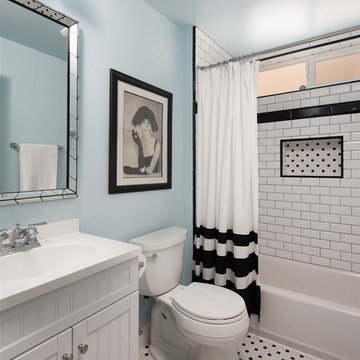
A new fiberglass tub with a mud float base and raised subway tile. Black accents through out. A mash up of 1920s new york and beach house.
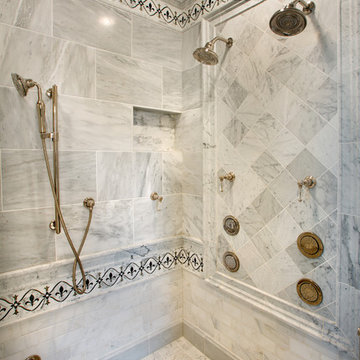
This Westerville, Ohio Bathroom design was created by Senior Bathroom Designer Jim Deen of Dream Baths by Kitchen Kraft. Photos by John Evans.
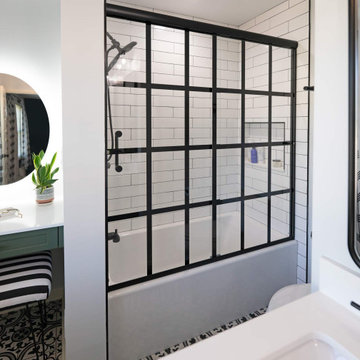
The homeowner’s existing master bath had a single sink where the current vanity/make-up area is and a closet where the current sinks are. It wasn’t much of a master bath.
Design Objectives:
-Two sinks and more counter space
-Separate vanity/make-up area with seating and task lighting
-A pop of color to add character and offset black and white elements
-Fun floor tile that makes a statement
-Define the space as a true master bath
Design challenges included:
-Finding a location for two sinks
-Finding a location for a vanity/make-up area
-Opening up and brightening a small, narrow space
THE RENEWED SPACE
Removing a closet and reorganizing the sink and counter layout in such small space dramatically changed the feel of this bathroom. We also removed a small wall that was at the end of the old closet. With the toilet/shower area opened up, more natural light enters and bounces around the room. The white quartz counters, a lighted mirror and updated lighting above the new sinks contribute greatly to the new open feel. A new door in a slightly shifted doorway is another new feature that brings privacy and a true master bath feel to the suite. Bold black and white elements and a pop color add the kind of statement feel that can be found throughout the rest of the house.
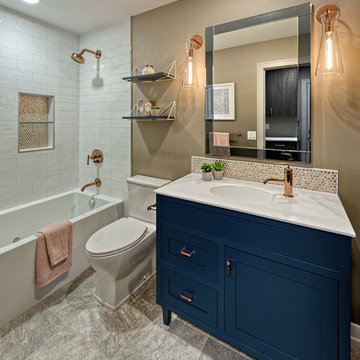
Mark Ehlen Creative
The hall guest bath boasts a lot of fun, with Kohler Purist in Rose Gold and a navy blue inset cabinet as the foundation for design. Champagne penny tiles and textured white subway tiles tie the warm and cool tones together, and custom ombre wall painting give the space just a little extra vibe. Luxury vinyl tiles on the floor ground the style with traditionalism, and keep your feet warm, too.
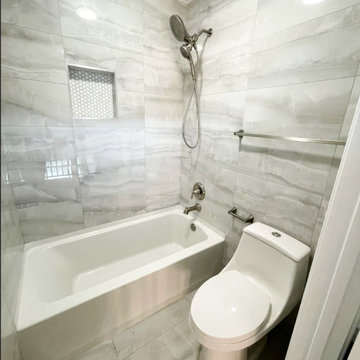
There is nothing we love more than taking a space and making it unique with a custom remodel. In this custom loft remodeling we had the pleasure of installing custom cabinets in 4 different areas of the home and create a space that is beautiful and relaxing. The loft received everything that it needed from hardwood floors to a fresh coat of paint and so much more.
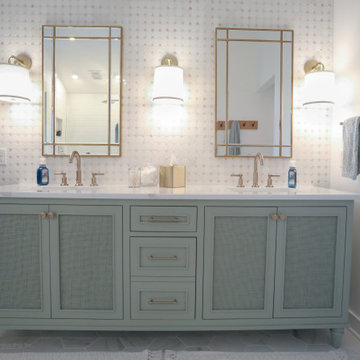
Custom painted (in Flora) Maple vanity by Hoosier House Furnishings features caned panels on the doors, and Enigma Ramses quartz countertops. Custom painted arched linen cabinet (exterior in Flora; painted interior in Skyline Monterey with a Vandyke Brown glaze). Visual Comfort & Co. Barbara Barry French Cuff Wall Sconces. Brizo Invari™ Two Handle Widespread Bathroom Sink Faucet in Luxe Gold. Kohler Archer® Undermount Bathroom Sink with Overflow in White.
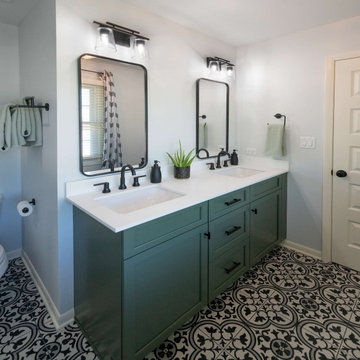
The homeowner’s existing master bath had a single sink where the current vanity/make-up area is and a closet where the current sinks are. It wasn’t much of a master bath.
Design Objectives:
-Two sinks and more counter space
-Separate vanity/make-up area with seating and task lighting
-A pop of color to add character and offset black and white elements
-Fun floor tile that makes a statement
-Define the space as a true master bath
Design challenges included:
-Finding a location for two sinks
-Finding a location for a vanity/make-up area
-Opening up and brightening a small, narrow space
THE RENEWED SPACE
Removing a closet and reorganizing the sink and counter layout in such small space dramatically changed the feel of this bathroom. We also removed a small wall that was at the end of the old closet. With the toilet/shower area opened up, more natural light enters and bounces around the room. The white quartz counters, a lighted mirror and updated lighting above the new sinks contribute greatly to the new open feel. A new door in a slightly shifted doorway is another new feature that brings privacy and a true master bath feel to the suite. Bold black and white elements and a pop color add the kind of statement feel that can be found throughout the rest of the house.
Bathroom and Cloakroom with Beaded Cabinets and an Alcove Bath Ideas and Designs
5


