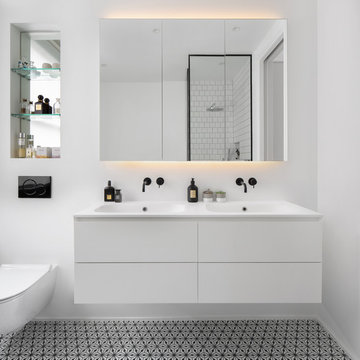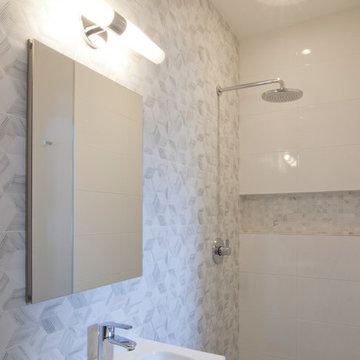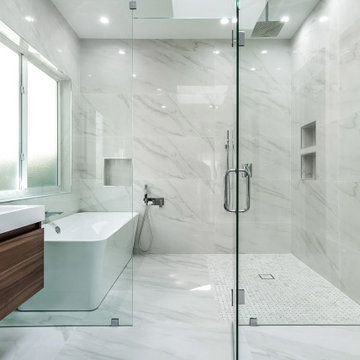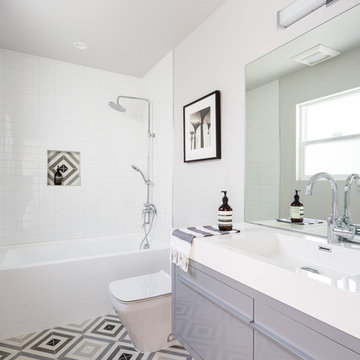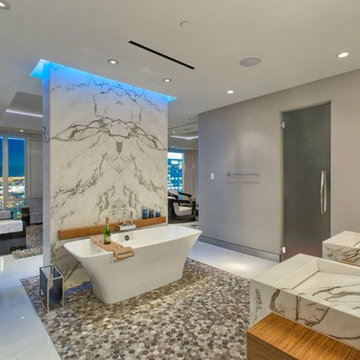Bathroom and Cloakroom with an Integrated Sink and Multi-coloured Floors Ideas and Designs
Refine by:
Budget
Sort by:Popular Today
1 - 20 of 2,278 photos
Item 1 of 3

This beautiful bathroom draws inspiration from the warmth of mediterranean design. Our brave client confronted colour to form this rich palette and deliver a glamourous space.

In this full service residential remodel project, we left no stone, or room, unturned. We created a beautiful open concept living/dining/kitchen by removing a structural wall and existing fireplace. This home features a breathtaking three sided fireplace that becomes the focal point when entering the home. It creates division with transparency between the living room and the cigar room that we added. Our clients wanted a home that reflected their vision and a space to hold the memories of their growing family. We transformed a contemporary space into our clients dream of a transitional, open concept home.

On the other side of the stairway is a dreamy basement bathroom that mixes classic furnishings with bold patterns. Green ceramic tile in the shower is both soothing and functional, while Cle Tile in a bold, yet timeless pattern draws the eye. Complimented by a vintage-style vanity from Restoration Hardware and classic gold faucets and finishes, this is a bathroom any guest would love.
The bathroom layout remained largely the same, but the space was expanded to allow for a more spacious walk-in shower and vanity by relocating the wall to include a sink area previously part of the adjoining mudroom. With minimal impact to the existing plumbing, this bathroom was transformed aesthetically to create the luxurious experience our homeowners sought. Ample hooks for guests and little extras add subtle glam to an otherwise functional space.

Upon moving to a new home, this couple chose to convert two small guest baths into one large luxurious space including a Japanese soaking tub and custom glass shower with rainfall spout. Two floating vanities in a walnut finish topped with composite countertops and integrated sinks flank each wall. Due to the pitched walls, Barbara worked with both an industrial designer and mirror manufacturer to design special clips to mount the vanity mirrors, creating a unique and modern solution in a challenging space.
The mix of travertine floor tiles with glossy cream wainscotting tiles creates a warm and inviting feel in this bathroom. Glass fronted shelving built into the eaves offers extra storage for towels and accessories. A oil-rubbed bronze finish lantern hangs from the dramatic ceiling while matching finish sconces add task lighting to the vanity areas.
This project was featured in Boston Magazine Home Design section entitiled "Spaces: Bathing Beauty" in the March 2018 issue. Click here for a link to the article:
https://www.bostonmagazine.com/property/2018/03/27/elza-b-design-bathroom-transformation/
Photography: Jared Kuzia
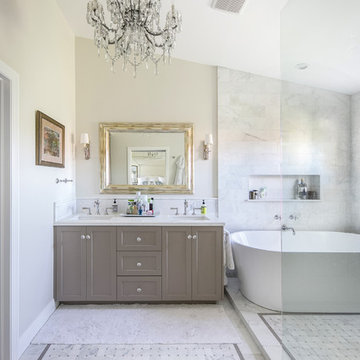
Master Bath chandelier from Restoration Hardware Baby, traditional basket weave tile in an updated size. Interior Design by Stephani Clough of Bennison Interiors, Photography by Studio 512 Spaces, Remodel by Chad of All Trades.

Shop the Look, See the Photo Tour here: https://www.studio-mcgee.com/studioblog/2016/4/4/modern-mountain-home-tour
Watch the Webisode: https://www.youtube.com/watch?v=JtwvqrNPjhU
Travis J Photography

A clean, transitional home design. This home focuses on ample and open living spaces for the family, as well as impressive areas for hosting family and friends. The quality of materials chosen, combined with simple and understated lines throughout, creates a perfect canvas for this family’s life. Contrasting whites, blacks, and greys create a dramatic backdrop for an active and loving lifestyle.
Bathroom and Cloakroom with an Integrated Sink and Multi-coloured Floors Ideas and Designs
1



