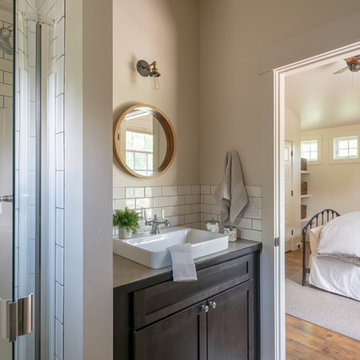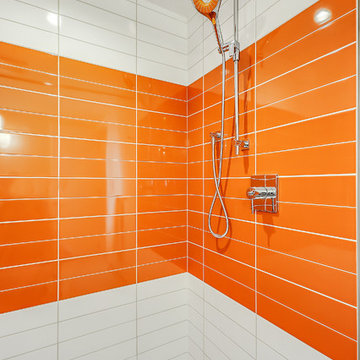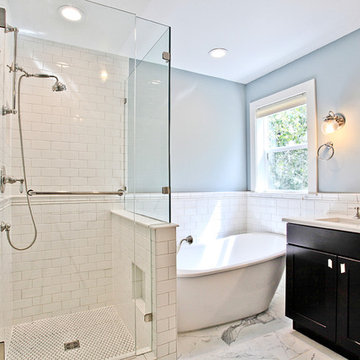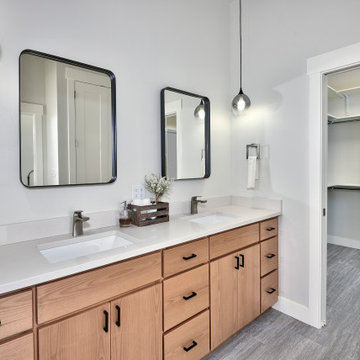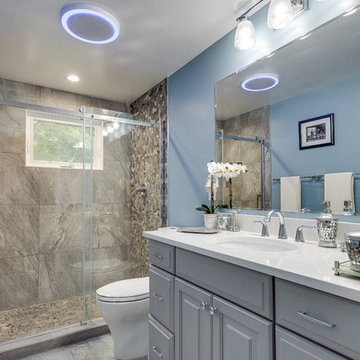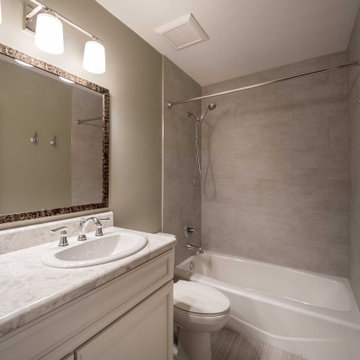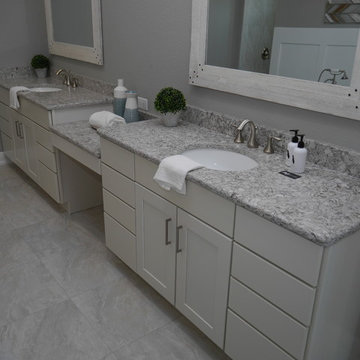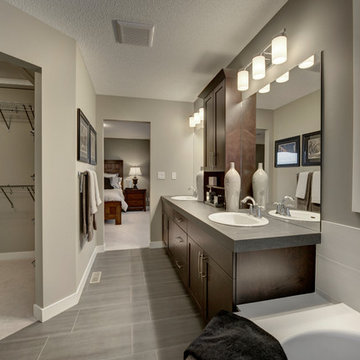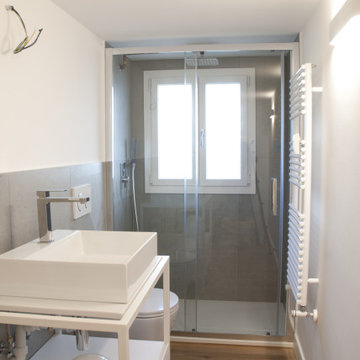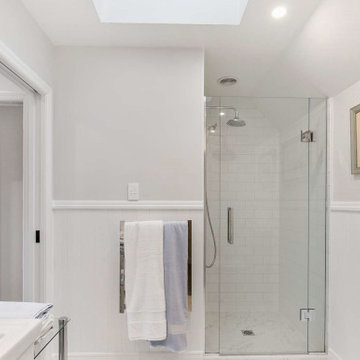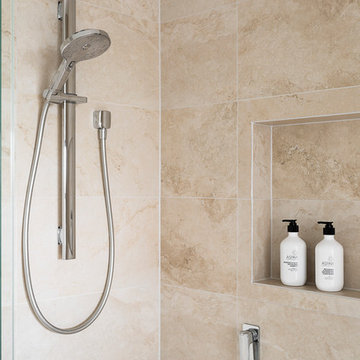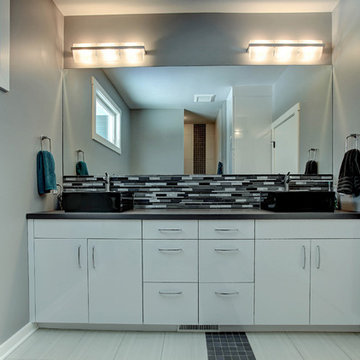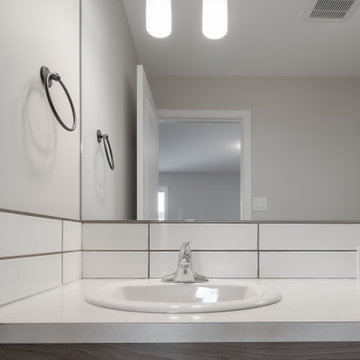Bathroom and Cloakroom with an Alcove Shower and Laminate Worktops Ideas and Designs
Refine by:
Budget
Sort by:Popular Today
21 - 40 of 1,891 photos
Item 1 of 3
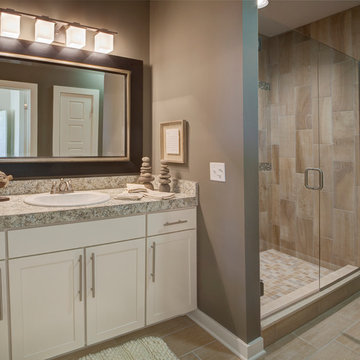
Jagoe Homes, Inc. Project: Falcon Ridge Estates, Zircon Model Home. Location: Evansville, Indiana. Elevation: C2, Site Number: FRE 22.
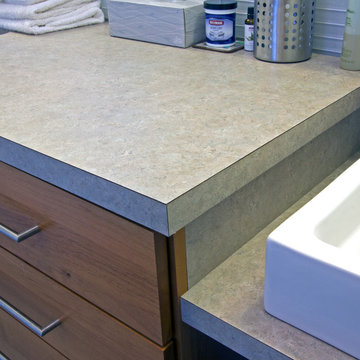
We chose to install budget-friendly, easy to clean Formica laminate counters around the sink and on the side of the 4-drawer alder cabinet. The Formica repels water between the two areas and also provides a clean transition between counter heights.

Vibrant Bathroom in Horsham, West Sussex
Glossy, fitted furniture and fantastic tile choices combine within this Horsham bathroom in a vibrant design.
The Brief
This Horsham client sought our help to replace what was a dated bathroom space with a vibrant and modern design.
With a relatively minimal brief of a shower room and other essential inclusions, designer Martin was tasked with conjuring a design to impress this client and fulfil their needs for years to come.
Design Elements
To make the most of the space in this room designer Martin has placed the shower in the alcove of this room, using an in-swinging door from supplier Crosswater for easy access. A useful niche also features within the shower for showering essentials.
This layout meant that there was plenty of space to move around and plenty of floor space to maintain a spacious feel.
Special Inclusions
To incorporate suitable storage Martin has used wall-to-wall fitted furniture in a White Gloss finish from supplier Mereway. This furniture choice meant a semi-recessed basin and concealed cistern would fit seamlessly into this design, whilst adding useful storage space.
A HiB Ambience illuminating mirror has been installed above the furniture area, which is equipped with ambient illuminating and demisting capabilities.
Project Highlight
Fantastic tile choices are the undoubtable highlight of this project.
Vibrant blue herringbone-laid tiles combine nicely with the earthy wall tiles, and the colours of the geometric floor tiles compliment these tile choices further.
The End Result
The result is a well-thought-out and spacious design, that combines numerous colours to great effect. This project is also a great example of what our design team can achieve in a relatively compact bathroom space.
If you are seeking a transformation to your bathroom space, discover how our expert designers can create a great design that meets all your requirements.
To arrange a free design appointment visit a showroom or book an appointment now!

The marble tile shower has a barn-style sliding shower door. Even small spaces need a well designed lighting plan; the bath’s skylight provides natural lighting, while the floating light shelf with small puck lights and a hidden strip light at the rear provide additional lighting.
Bathroom and Cloakroom with an Alcove Shower and Laminate Worktops Ideas and Designs
2



