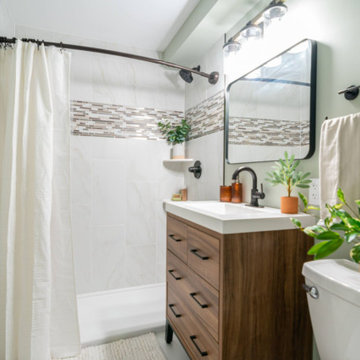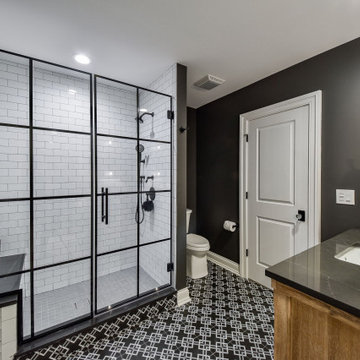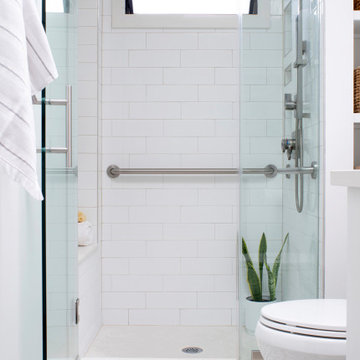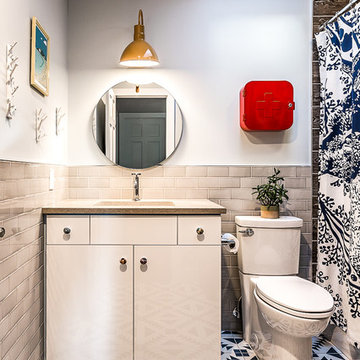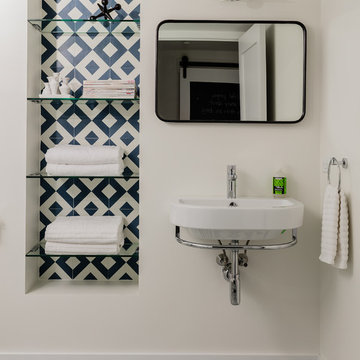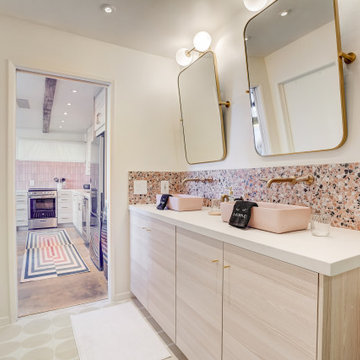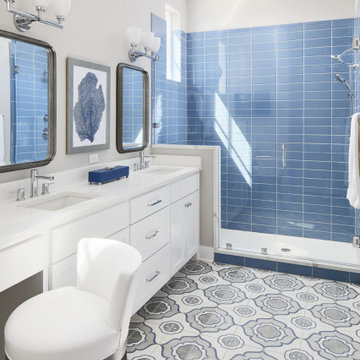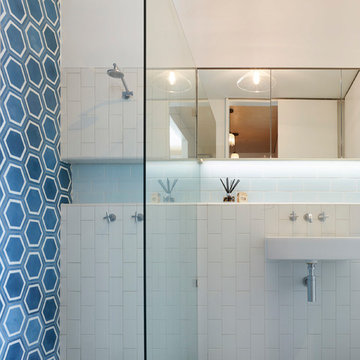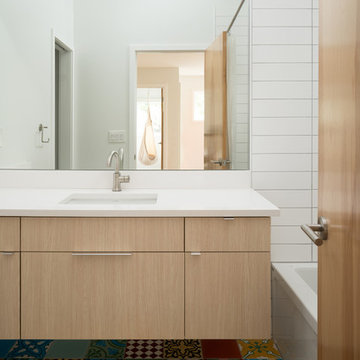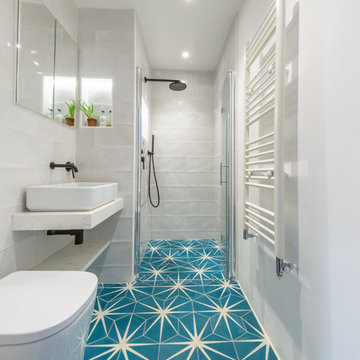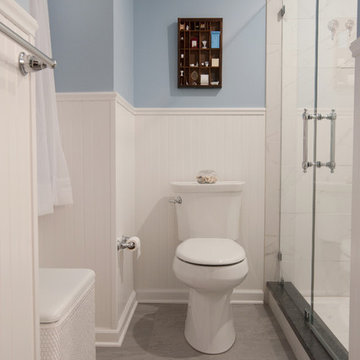Refine by:
Budget
Sort by:Popular Today
21 - 40 of 2,447 photos
Item 1 of 3

APARTMENT BERLIN VII
Eine Berliner Altbauwohnung im vollkommen neuen Gewand: Bei diesen Räumen in Schöneberg zeichnete THE INNER HOUSE für eine komplette Sanierung verantwortlich. Dazu gehörte auch, den Grundriss zu ändern: Die Küche hat ihren Platz nun als Ort für Gemeinsamkeit im ehemaligen Berliner Zimmer. Dafür gibt es ein ruhiges Schlafzimmer in den hinteren Räumen. Das Gästezimmer verfügt jetzt zudem über ein eigenes Gästebad im britischen Stil. Bei der Sanierung achtete THE INNER HOUSE darauf, stilvolle und originale Details wie Doppelkastenfenster, Türen und Beschläge sowie das Parkett zu erhalten und aufzuarbeiten. Darüber hinaus bringt ein stimmiges Farbkonzept die bereits vorhandenen Vintagestücke nun angemessen zum Strahlen.
INTERIOR DESIGN & STYLING: THE INNER HOUSE
LEISTUNGEN: Grundrissoptimierung, Elektroplanung, Badezimmerentwurf, Farbkonzept, Koordinierung Gewerke und Baubegleitung, Möbelentwurf und Möblierung
FOTOS: © THE INNER HOUSE, Fotograf: Manuel Strunz, www.manuu.eu
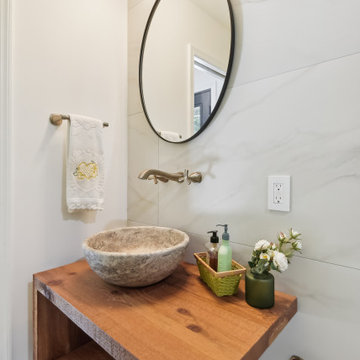
Small bathroom spaces without windows can present a design challenge. Our solution included selecting a beautiful aspen tree wall mural that makes it feel as if you are looking out a window. To keep things light and airy we created a custom natural cedar floating vanity, gold fixtures, and a light green tiled feature wall in the shower.
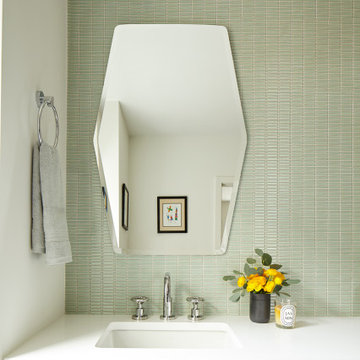
Detail of a renovated master bathroom with custom floating double vanity and linear grid mosaic tile.
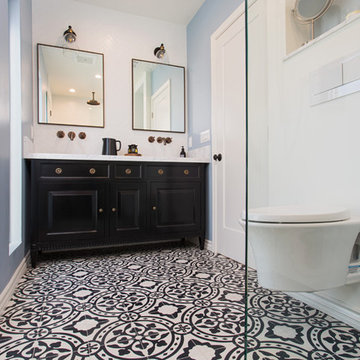
Master suite addition to an existing 20's Spanish home in the heart of Sherman Oaks, approx. 300+ sq. added to this 1300sq. home to provide the needed master bedroom suite. the large 14' by 14' bedroom has a 1 lite French door to the back yard and a large window allowing much needed natural light, the new hardwood floors were matched to the existing wood flooring of the house, a Spanish style arch was done at the entrance to the master bedroom to conform with the rest of the architectural style of the home.
The master bathroom on the other hand was designed with a Scandinavian style mixed with Modern wall mounted toilet to preserve space and to allow a clean look, an amazing gloss finish freestanding vanity unit boasting wall mounted faucets and a whole wall tiled with 2x10 subway tile in a herringbone pattern.
For the floor tile we used 8x8 hand painted cement tile laid in a pattern pre determined prior to installation.
The wall mounted toilet has a huge open niche above it with a marble shelf to be used for decoration.
The huge shower boasts 2x10 herringbone pattern subway tile, a side to side niche with a marble shelf, the same marble material was also used for the shower step to give a clean look and act as a trim between the 8x8 cement tiles and the bark hex tile in the shower pan.
Notice the hidden drain in the center with tile inserts and the great modern plumbing fixtures in an old work antique bronze finish.
A walk-in closet was constructed as well to allow the much needed storage space.

ABOUT THE PHOTO: A view of the half bathroom. This bathroom features our Cooper 18-inch vanity in white, which includes a drop-in sink made of porcelain and shelf storage in the vanity base. This bathroom includes a standing shower with a sliding door and wall mounted toilet.
ABOUT THE ALBUM: We worked with our close friends to help revamp a property featuring 3 bathrooms. In this album, we show you the result of a master bathroom, guest bathroom, and a tiny bathroom to help give you inspiration for your next bathroom remodeling project.
Our master bathroom features the Alexander 60-inch vanity in a natural finish. This modern vanity comes with two under mount sinks with a Carrara marble top sourced from Italy. The vanity is a furniture piece against a vibrant and eclectic jade-colored tiling with an open shower, porcelain toilet, and home decor accents.
The guest bathroom features another modern piece, our Wilson 36-inch vanity in a natural finish. The Wilson matches the master in the wood-finishing. It is a single sink with a Carrara marble top sourced from Italy. This bathroom features a full bath tub and a half shower.
Our final bathroom is placed in the kitchen. With that, we decided to go for a more monochromatic look. We went with our Cooper 18-inch vanity, a slim vanity for space saving that features a porcelain sink that's placed on top of the vanity. The vanity itself also doubles as a shelving unit to store amenities. This bathroom features a porcelain toilet and a half shower.
All of our toilet and bath tub units are part of the Vanity by Design brand exclusive to Australia only.
Let us know how you'd like our remodeling project!

Facelift to this bathroom included removal of an internal wall that was dividing the vanity area from the toilet \ shower area. A huge shower was constructed instead (4.5' by 6.5') the vanity was slightly moved to allow enough space for a wall mounted toilet to be constructed.
1920's hand painted concrete tiles were used for the floor to give the contrast to the modern look of the toilet and shower, black hexagon tiles for the shower pan and the interior of the shampoo niche and large white subway tiles for the shower wall.
The bench and the base of the niche are done with a 1 piece of Quartz material for a sleek and clean look.
The vanity is a furniture style with storage underneath and Carrera marble on top.
All the plumbing fixtures are by Kohler with a vibrant modern gold finish.
Bathroom and Cloakroom with an Alcove Shower and Cement Flooring Ideas and Designs
2


