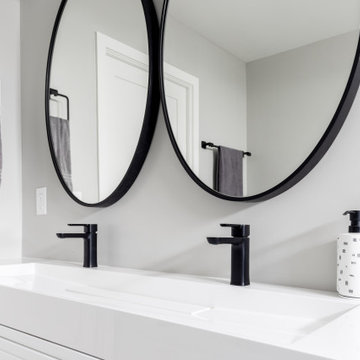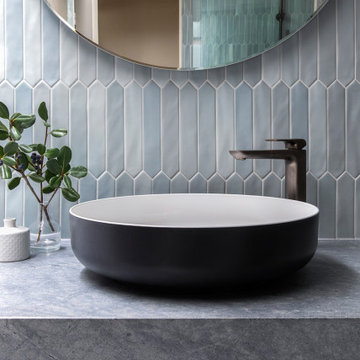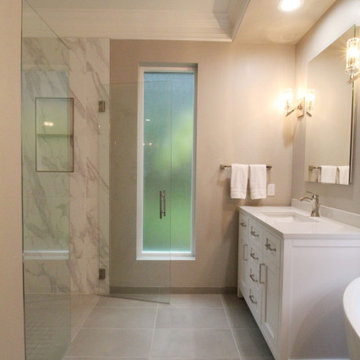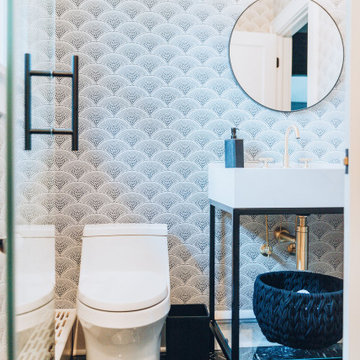Bathroom and Cloakroom with an Alcove Shower and a Coffered Ceiling Ideas and Designs
Refine by:
Budget
Sort by:Popular Today
41 - 60 of 243 photos
Item 1 of 3
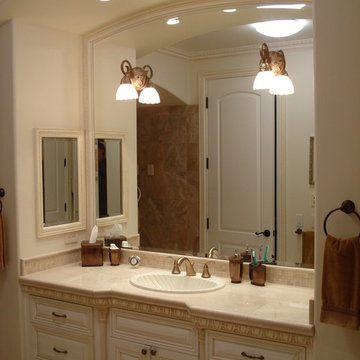
Hideway bathroom hair dryer for
New large Estate custom Home on 1/2 acre lot http://ZenArchitect.com
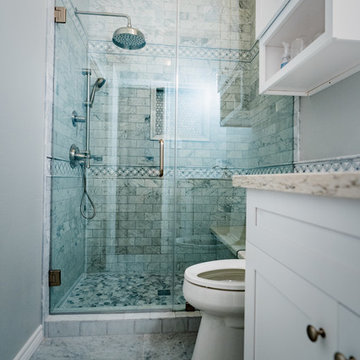
The custom shower was with Frameless shower glass and border. The shower floor was from mosaic tile. We used natural stone and natural marble for the bathroom. With a single under-mount sink. Premade white cabinet shaker style, we customize it to fit the space. the bathroom contains a one-piece toilet. Small but functional design that meets customer expectations.
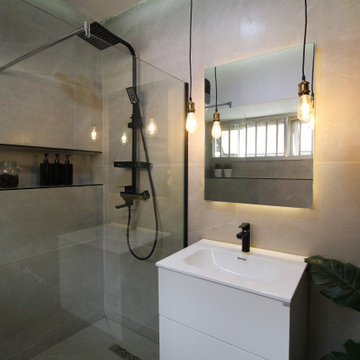
This bathroom was an old bathroom in an old building and my Client wanted a modern and functional bathroom.
There was a bath and a window that did not open into anywhere, the ceiling was old and cracked. We brought down the ceiling, removed the bath and replaced it with a walk in shower, closed up the window and brought life and magic into this small bathroom. The tiles where large Matt porcelain tiles used for both the floor and wall and we laid them horizontally to make the space look bigger, We used all black accessories to give it a more modern look. We were glad to deliver a beautiful functional space to our client she was so pleased and happy.
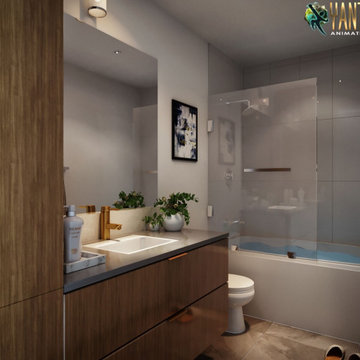
interior designers provides you ideas to decorate your Bathroom which makes you feel cool. interior designers gives you ideas to decorate you classic bathroom with the specialty of interior modeling of accessories, tile floors,bath tub, shower, sink,mirror,furniture with golden lighting which makes you feel of the traditional bathroom.
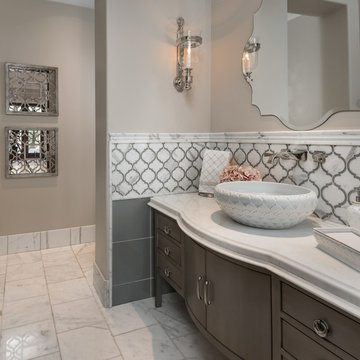
Guest bathroom with a vessel sink, the marble wall and floor tile, and marble countertops.
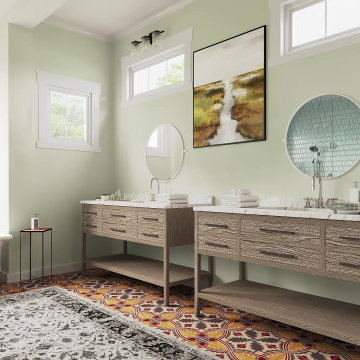
We used the same granite counter material and color that is used in the kitchen. Here you can see that we added transman window above each of the vanities. The clients mentioned that they like a lot of natural light.
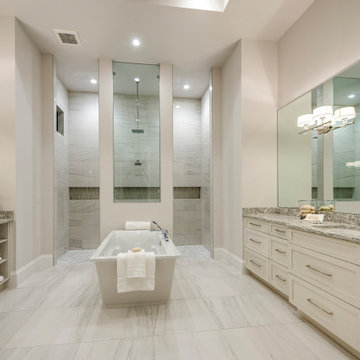
This coastal 4 bedroom house plan features 4 bathrooms, 2 half baths and a 3 car garage. Its design includes a slab foundation, CMU exterior walls, cement tile roof and a stucco finish. The dimensions are as follows: 74′ wide; 94′ deep and 27’3″ high. Features include an open floor plan and a covered lanai with fireplace and outdoor kitchen. Amenities include a great room, island kitchen with pantry, dining room and a study. The master bedroom includes 2 walk-in closets. The master bath features dual sinks, a vanity and a unique tub and shower design! Three bedrooms and 3 bathrooms are located on the opposite side of the house. There is also a pool bath.

Bedwardine Road is our epic renovation and extension of a vast Victorian villa in Crystal Palace, south-east London.
Traditional architectural details such as flat brick arches and a denticulated brickwork entablature on the rear elevation counterbalance a kitchen that feels like a New York loft, complete with a polished concrete floor, underfloor heating and floor to ceiling Crittall windows.
Interiors details include as a hidden “jib” door that provides access to a dressing room and theatre lights in the master bathroom.
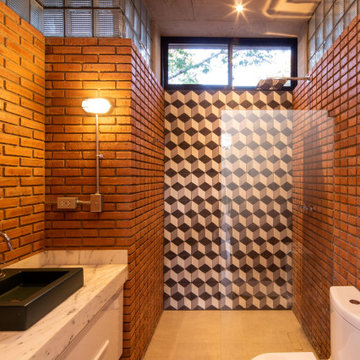
Social Lounge is a pleasure centered extension of an existing residence in Santa Cruz de La Sierra Bolivia, where the idea of a contemporary paradise is evoked as an unusual discovery. The architecture is not only peculiar, but also it nourishes the imagination, and provides a space suitable for relaxation and socialization.
Located at the backyard of an existing family residence, the project provides a ludic and social program that includes a swimming pool, BBQ area for guests, a sauna, a studio, and a guest room.
The design premises were to first respect the existing trees, second the position of the pool aims to create an intimate social spot at the back of the building, third a raised platform gives the appearance of a floating structure while the sculptural columns mimic and frame the existing trees, and finally, the upper level serves as an observation deck, providing views to the surrounding trees of the adjacent natural reserve.
The predominant use of raw clay bricks and their different arrangements, originates from an intention to reappropriate and reinterpret one of the most traditional construction materials in the Santa Cruz area.
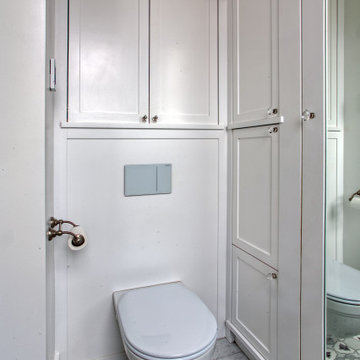
Our client purchased an apartment on the top floor of an old 1930’s building with expansive views of the San Francisco Bay from the palace of Fine Arts, Golden Gate Bridge, to Alcatraz Island. The existing apartment retained some of the original detailing and the owner wished to enhance and build on the existing traditional themes that existed there. We reconfigured the apartment to add another bedroom, relocated the kitchen, and remodeled the remaining spaces.
The design included moving the kitchen to free up space to add an additional bedroom. We also did the interior design and detailing for the two existing bathrooms. The master bath was reconfigured entirely.
We detailed and guided the selection of all of the fixtures, finishes and lighting design for a complete and integrated interior design of all of the spaces.
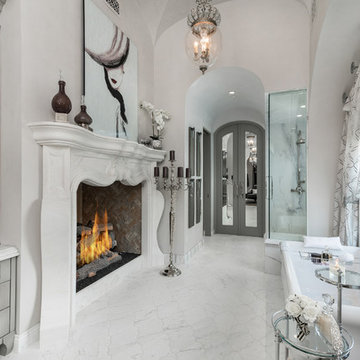
We love this master bathroom's ceilings, the fireplace mantel, mosaic floor tile, and arched entryways.
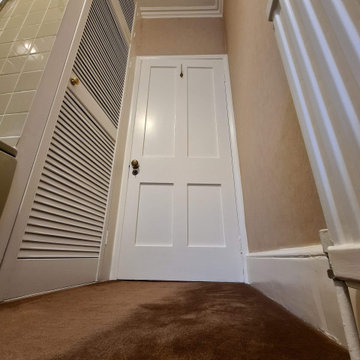
Transformation of the family bathroom - from old wallpaper removal to new lining, water damage repair. In the final new wallpaper installation by www.midecor.co.uk
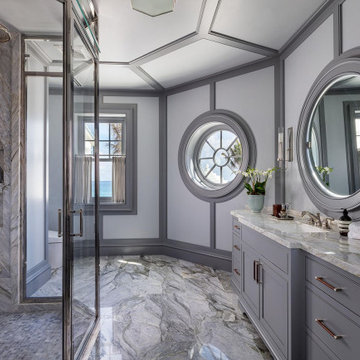
Done Right Home Remodeling is a professional kitchen and bathroom remodeling company in San Diego offering innovative and creative solutions for remodeling kitchen and bath spaces that is easy on the pocket as well. No matter what you might wish for – from bathrooms with TV in the mirrors or a Victorian era bathroom, to spacious, modern kitchen spaces, we would get it done.
Kitchen and Bathroom Remodeling Contractors in San Diego, CA - https://donerightremodelinganddesign.com/
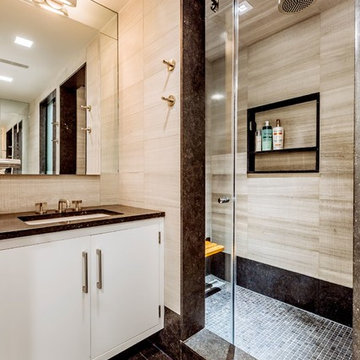
The renovation included a full gut of the existing space: 2 bathrooms, a kitchen, living room, 2 bedrooms, an office, and garden.
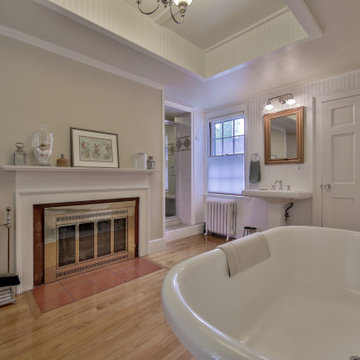
A new footed freestanding tub is centered across from a fireplace for relaxing fireside soaks. a coffered ceiling was installed for drama and hidden panel attic access. The space originally had two entrances to a sleeping porch. one was replaced with a new tiled shower and the other now opens to a new dressing room.
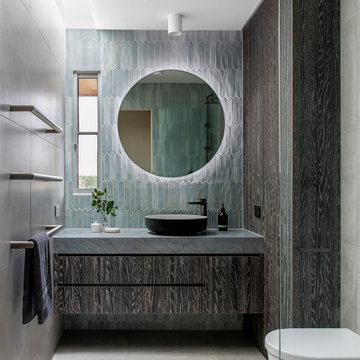
Texture and pattern blend to form a tactile and warm bathroom. Hilary Bradford Photography.
Bathroom and Cloakroom with an Alcove Shower and a Coffered Ceiling Ideas and Designs
3


