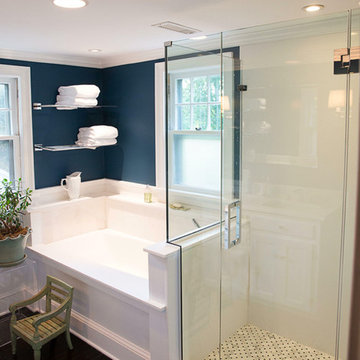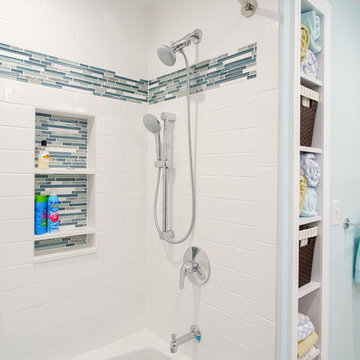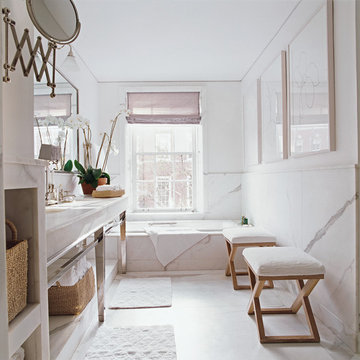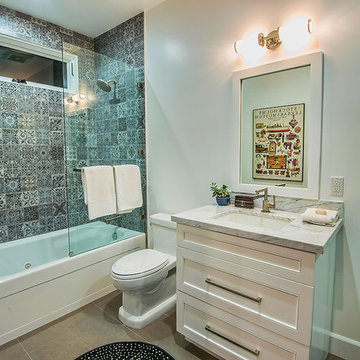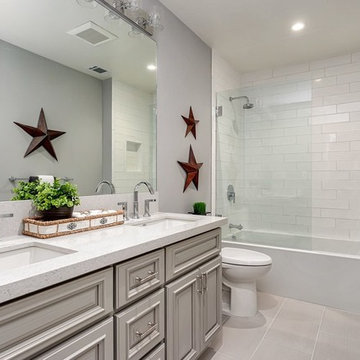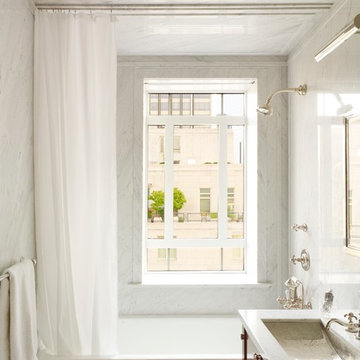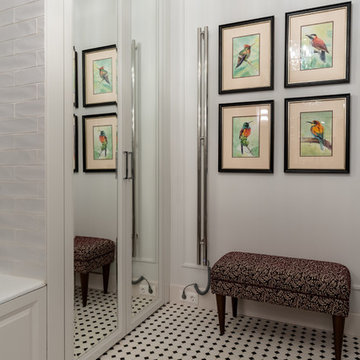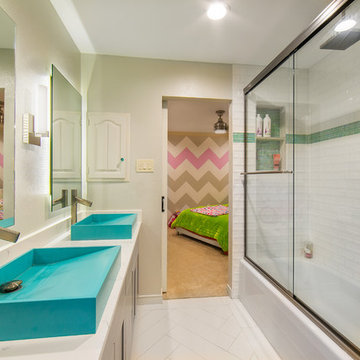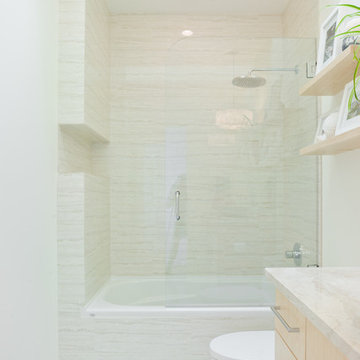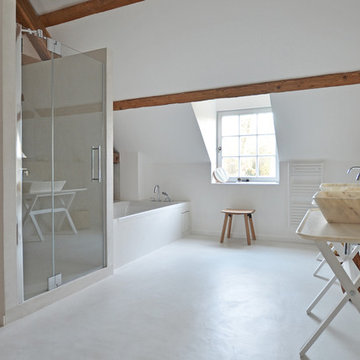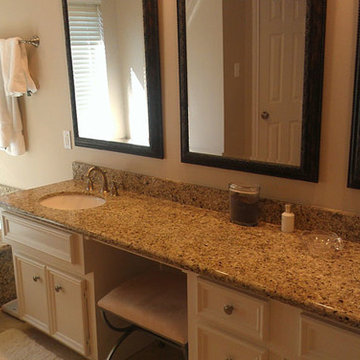Refine by:
Budget
Sort by:Popular Today
21 - 40 of 626 photos
Item 1 of 3
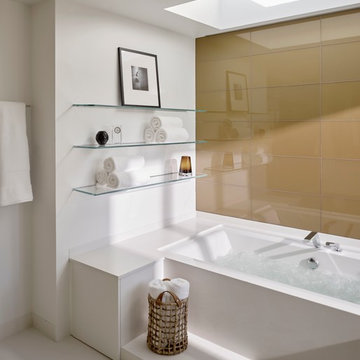
ASID Design Excellence First Place Residential – Kitchen and Bathroom: Michael Merrill Design Studio was approached three years ago by the homeowner to redesign her kitchen. Although she was dissatisfied with some aspects of her home, she still loved it dearly. As we discovered her passion for design, we began to rework her entire home for consistency including this bathroom.
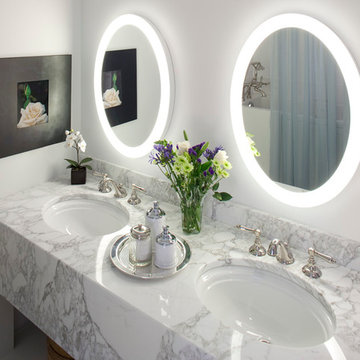
The Master Bath of the homeowner’s 1989 townhome had never been remodeled. The large Jacuzzi tub was no longer used, the shower was too small and all the finishes were outdated. The homeowner wanted the remodeled bath to reflect her sophisticated taste and incorporate features that would allow her to remain in her home as she grew older.
The solution was the construction of three alcoves and a mixture of traditional and modern materials. Calcutta Gold marble and polished nickel fixtures were the foundations to the neutral palette freeing her to inject color with towels, artwork, and drapery. The shower alcove was repositioned in the past tub space. Polished Nickel plumbing fixtures sparkle against the glossy subway tiles and contrast with the matt porcelain 1”x 6” floor tiles. The original door to the toilet alcove was removed and the entry was relocated from the hall to the main bath. To bring more light into the small toilet area, a window into the shower allows light and making the space feel less confined. The third alcove was constructed in the old shower area to conceal the new “walk-in” tub. The vanity top is made of stunning slabs of mitered marble with a 12” drop edge. Below there is open storage for towels and baskets. The very sleek oval back-lit mirrors contrast with the traditional polished nickel faucets.
All the homeowner needed to do was add a few towels and accessories to have the glamorous bath to last her for years to come.

Bathroom renovation of a small apartment in downtown, Manhattan.
Photos taken by Richard Cadan Photography.
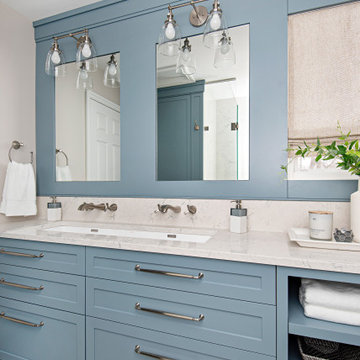
This beautiful blue bathroom gives you such a calm, coastal vibe. Quartz walls in the shower and a generous double sink vanity gives this space a touch of luxury while the linen roman blind and bright white space makes it feel spa-like. There is lots of storage for the client in the two built-in units beside the shower and the extensive vanity.
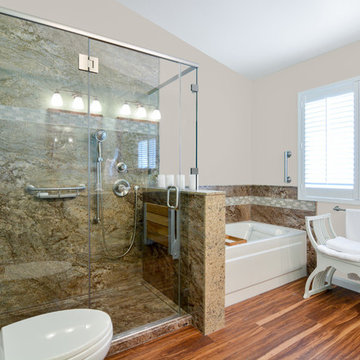
This master bathroom was previously a bedroom next to the master. ReBath sealed the door to the home's hallway and created a new entrance from the master bedroom. Then added a large walk in shower, separate tub and double vanity. The flooring is tile that looks like wood. A fold down seat in the shower along with a soap dish that doubles as a grab bar are included in the shower so the homeowner can age in place.
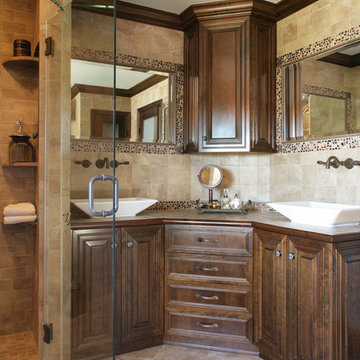
An empty wall next to the old vanity provided much needed space to enlarge the shower and create this timeless and elegant cherry corner vanity with two vessel sinks. An upper cabinet provides additional storage space. Cherry crown molding stained to match the cabinets creates visual continuity around the room; the tiled counter top has a matching cherry bullnose edge. River rock listello tile in bronzes and browns are bordered by bronze pencil tile, with bronze motif corners in the mirror frame. The linen closet and entry doors' frosted glass afford privacy while softening the room.
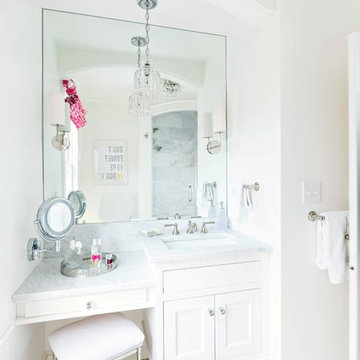
Classic White marble bathroom for the girls of the house, featuring traditional cabinetry, marble top and floors with a separate make-up area. This project shows an interesting tile layout with a rug tile in the floor and a floor to ceiling tile in the shower as well.
Designed by Julie Lyons.
Photography by Dan Cutrona.
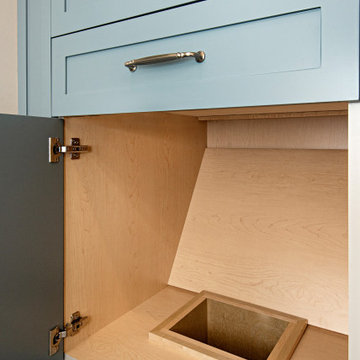
This beautiful blue bathroom gives you such a calm, coastal vibe. Quartz walls in the shower and a generous double sink vanity gives this space a touch of luxury while the linen roman blind and bright white space makes it feel spa-like. There is lots of storage for the client in the two built-in units beside the shower and the extensive vanity.
Bathroom and Cloakroom with an Alcove Bath and Stone Slabs Ideas and Designs
2


