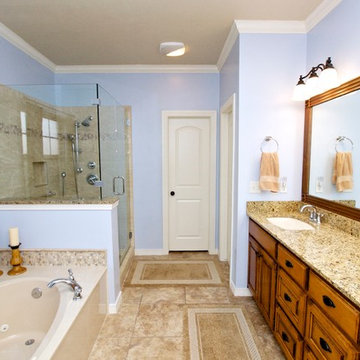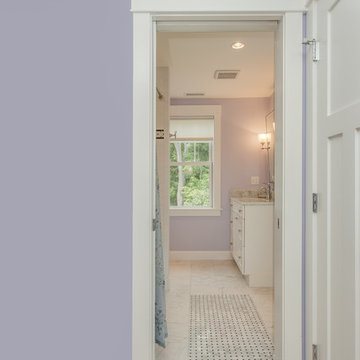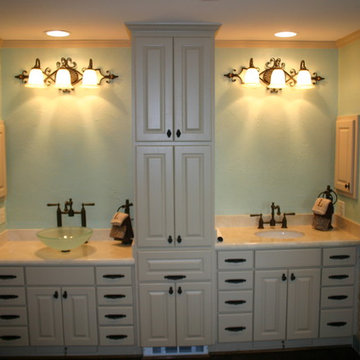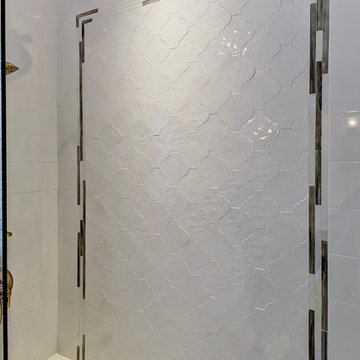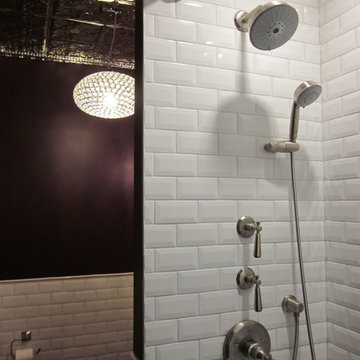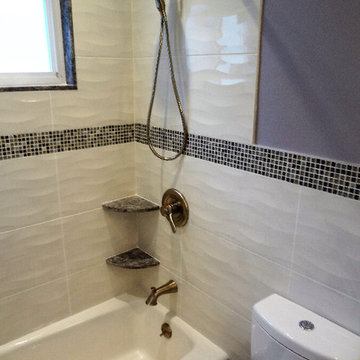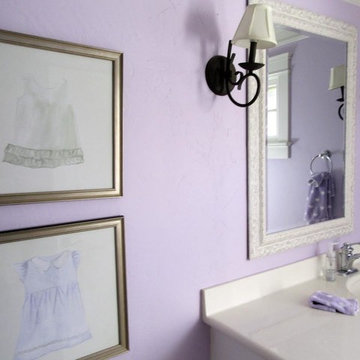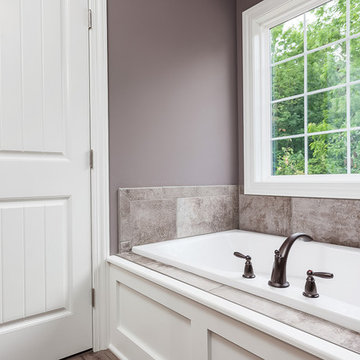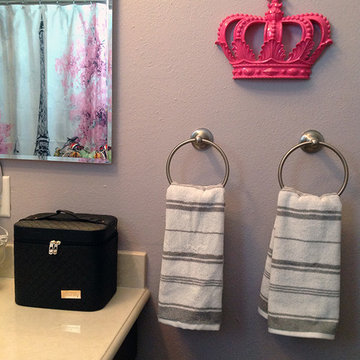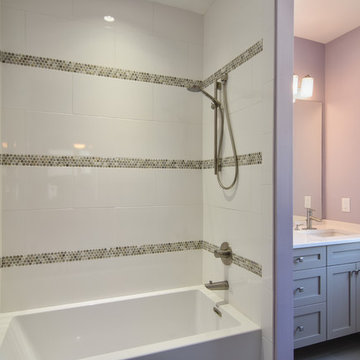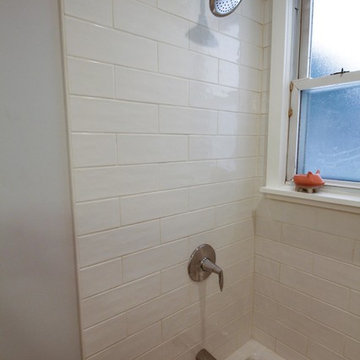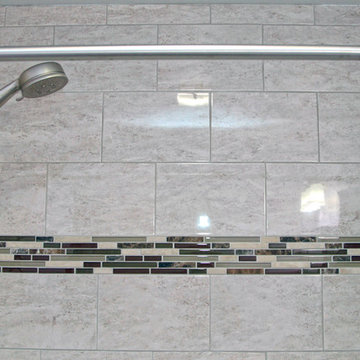Refine by:
Budget
Sort by:Popular Today
101 - 120 of 447 photos
Item 1 of 3
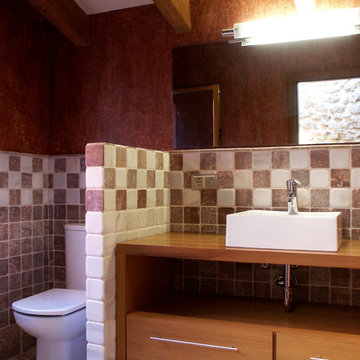
Fotografías de Jose Maria Hortelano, Proyecto decorativo de Rafael Senabre Ribes
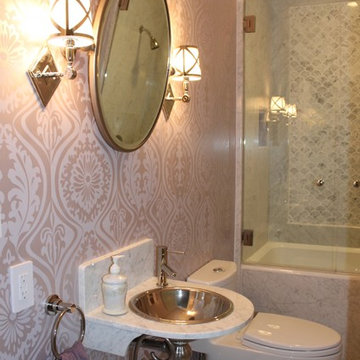
The subtle shades of white and gray of the Carrera marble is complimented by the muted purple wallpaper. The chrome in the wall sconces and plumbing fixtures add a touch of sparkle. A classic and timeless design was achieved by using Carrera marble in the different tile shapes, and on the other surfaces, i.e. the sink, tub skirt and baseboards, thus diminishing the length of the room and creating a cohesive and inviting bathroom. The home owner was very happy with the completed project, and proud to share it with her guests.
Mary Broerman, CCIDC
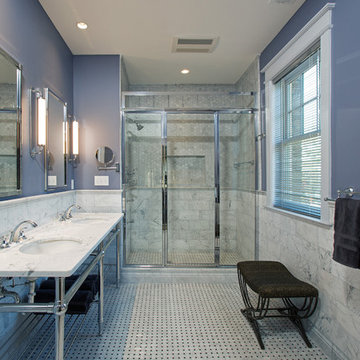
Beautiful master bath remodel in Washington DC. Photo Credits to Greg Hadley Photography
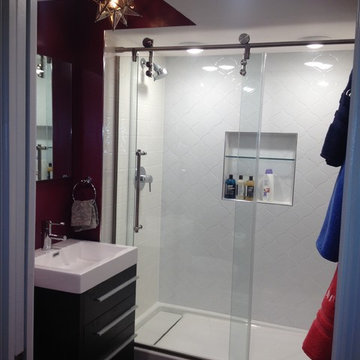
A guest bathroom that once featured a soaking Jacuzzi bathtub turned out to be too high of a threshold to step into; as a result, the space was turned into a unique walk-in shower.
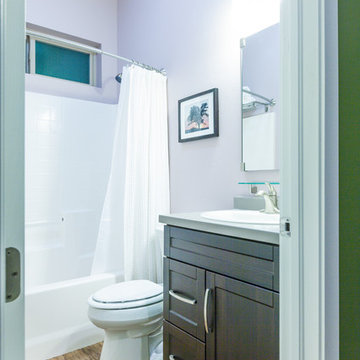
The lilac color in the bathroom perfectly complemented the bold green outside its door with the LVT flooring continuing in to make the space feel more open.
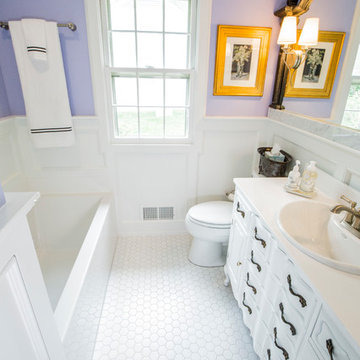
Reuse of homeowners furniture piece (painted white), with onyx top and self rimming sink. New tub and wainscoting, custom built-in storage above the tub. Custom mirror made for existing mirror frame that was cut down to fit the existing bathroom space.
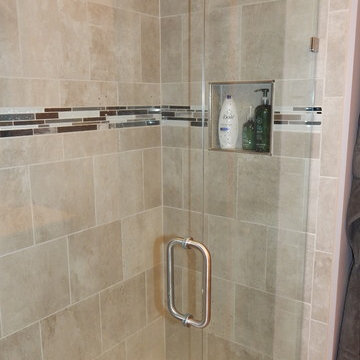
Walk-in custom tiled shower with glass door and panel, detachable shower head in brilliant stainless steel.
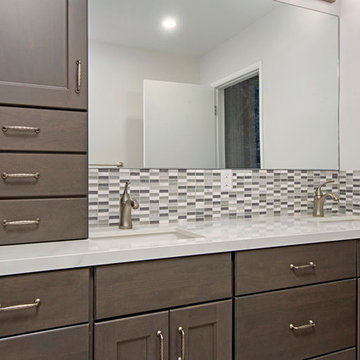
This 1968 single story bungalow had great bones but serious design and storage issues. The kitchen had a drop ceiling and a door that lead into the guest bedroom. The peninsula and cabinet overhang made the kitchen feel small and crowded. A few too many DIY projects made for a mess of style! The bathrooms had never been updated, the closets were in the wrong spots and all the lighting fixtures were dated. A face lift was in order!
Bathroom and Cloakroom with an Alcove Bath and Purple Walls Ideas and Designs
6


