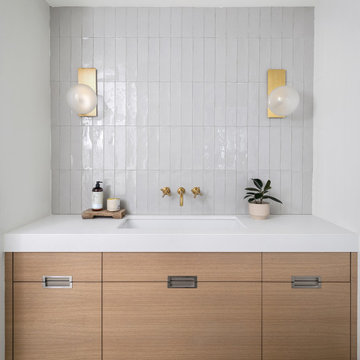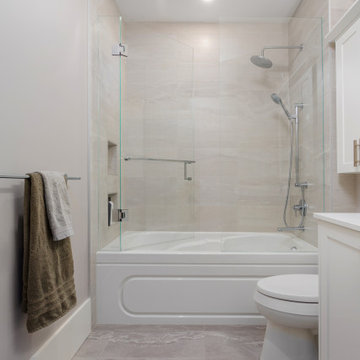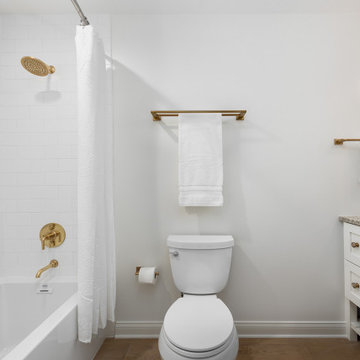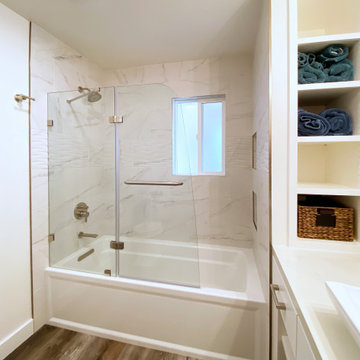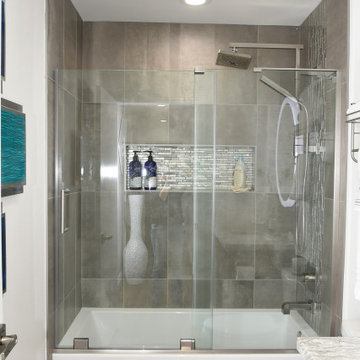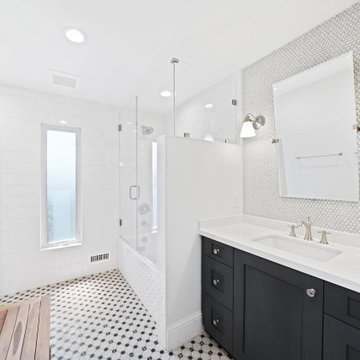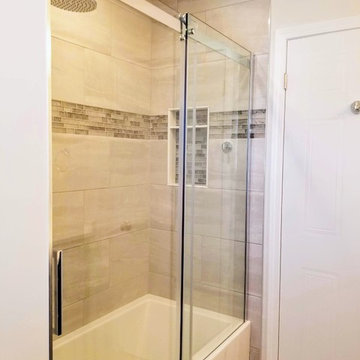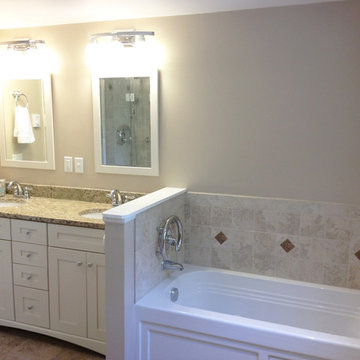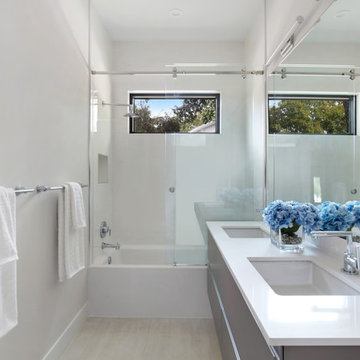Refine by:
Budget
Sort by:Popular Today
61 - 80 of 15,874 photos
Item 1 of 3
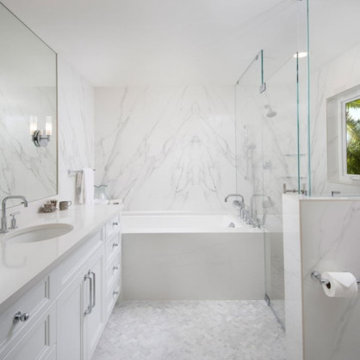
To enlarge the master bathroom, we needed to use the closet space on the other side of the adjoining wall. Since the master bedroom and garage shared the same exterior wall, we were able to push out a portion of the block wall to create a large walk-in closet with built-ins. At the same time, we also created a dividing wall in the garage that separated the laundry area.
With the new square footage, the master bath was large enough to accommodate a luxurious Kohler “Tea for Two” whirlpool tub and walk-in shower. The Crystal Encore vanity cabinets featured a Tahoe door style in a Cotton White matte finish that was topped with MSI’s Calacutta Clara, a classic Italian marble-looking quartz featuring a milky-white backdrop and gorgeous long linear veining. This countertop was specifically chosen to match the Lotus Statuarro Michelangelo polished porcelain slabs that decorated the walls and were book-matched for flawless symmetry. To complement the grey and white tones in the master bath, the shower and main floors were tiled in honed Thassos and Cinderella marble in a herringbone pattern. Kohler Purist plumbing fixtures in polished chrome complete the look.
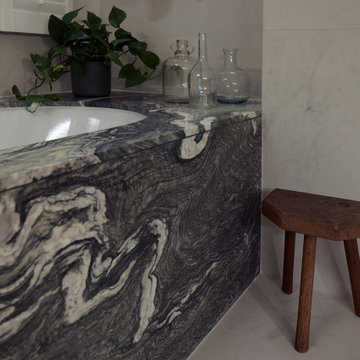
A series of light touch interventions within a Victorian terraced house in Kensington culminated with the refurbishment of the main bedroom ensuite. The existing bathroom was in need of renovation works that would benefit from key layout adjustments.
Great attention was given to the detailing of the new joinery elements in pursuit of a sumptuous and textured atmosphere. Two marble slabs were carefully sourced to clad the alcove bath and form the vanity splashback and counter. Woven rattan panels infill the oak framed cabinetry in a confluence of materials and techniques that dialogue with the pre-existing Victorian heritage.

This project involved 2 bathrooms, one in front of the other. Both needed facelifts and more space. We ended up moving the wall to the right out to give the space (see the before photos!) This is the kids' bathroom, so we amped up the graphics and fun with a bold, but classic, floor tile; a blue vanity; mixed finishes; matte black plumbing fixtures; and pops of red and yellow.
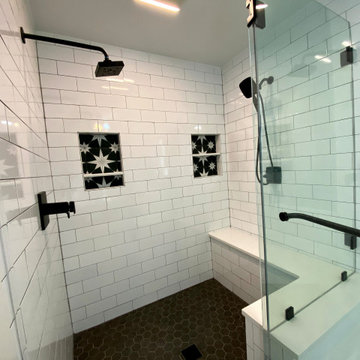
The large shower was desperately in need of an update after it was built 20 yrs ago and had no updates. I used a large white subway on the walls, charcoal hex on the floor, a stunning star pattern tile in the niche, and charcoal grout to make the white subway pop and blend the floor. The bench is a beautiful white quartz for a seamless look and feel. Black matte shower fixtures, one rain head and one handheld ties it all together and a custom clear glass shower door enables you to see the gorgeous shower.

Although the footprint stayed the same, the functionality and storage were greatly improved, along with all the surfaces and fixtures.

The hall bathroom was designed with a new grey/blue furniture style vanity, giving the space a splash of color, and topped with a pure white Porcelain integrated sink. A new tub was installed with a tall but thin-framed sliding glass door—a thoughtful design to accommodate taller family and guests. The shower walls were finished in a Porcelain marble-looking tile to match the vanity and floor tile, a beautiful deep blue that also grounds the space and pulls everything together. All-in-all, Gayler Design Build took a small cramped bathroom and made it feel spacious and airy, even without a window!
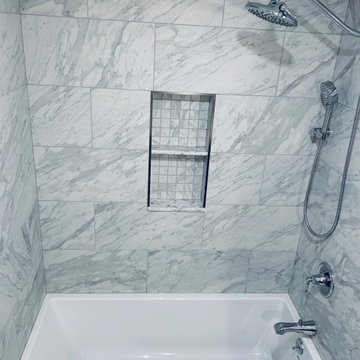
This bathroom remodel was designed by Nicole from our Windham showroom. This remodel features Cabico Essence cabinets with maple wood, Stretto door style (flat panel) and Bonavista (blue paint) finish. This remodel also features LG viatera Quartz countertop with Rococo color and standard edge. This also was used for shelves in the shower. The floor and shower walls is 12” x 24” by Mediterranean with Marmol Venatino color in honed. The shampoo niche is also in the same tile and color but in 2” x 2” size in honed. Other features includes Maax tub in white, Moen chrome faucet, Kohler Caxton white sink, Moen Chrome Showerhead, Moen Chrome Valve Trim, Moen Flara Chrome light fixture, Moen chrome Towel Ring, and Moen chrome double robe hook. The hardware is by Amerock with Chrome Handles and Knobs.

This beautiful secondary bathroom is a welcoming space that will spoil and comfort any guest. The 8x8 decorative Nola Orleans tile is the focal point of the room and creates movement in the design. The 3x12 cotton white subway tile and deep white Kohler tub provide a clean backdrop to allow the flooring to take center stage, while making the room appear spacious. A shaker style vanity in Harbor finish and shadow storm vanity top elevate the space and Kohler chrome fixtures throughout add a perfect touch of sparkle. We love the mirror that was chosen by our client which compliments the floor pattern and ties the design perfectly together in an elegant way.
You don’t have to feel limited when it comes to the design of your secondary bathroom. We can design a space for you that every one of your guests will love and that you will be proud to showcase in your home.
Bathroom and Cloakroom with an Alcove Bath and Porcelain Tiles Ideas and Designs
4


