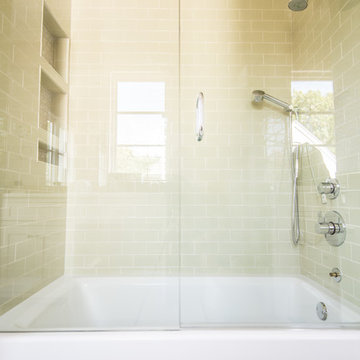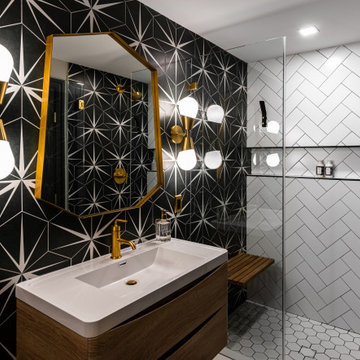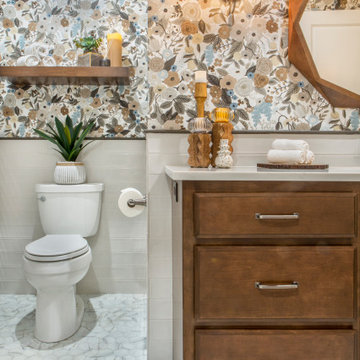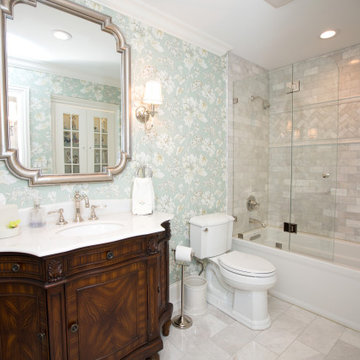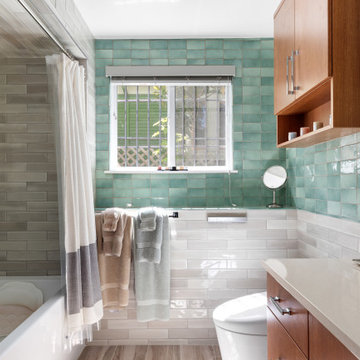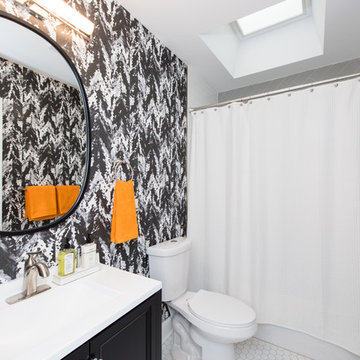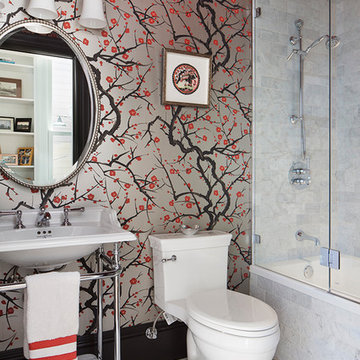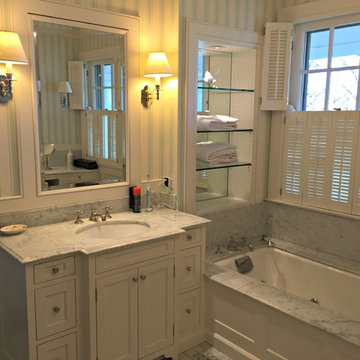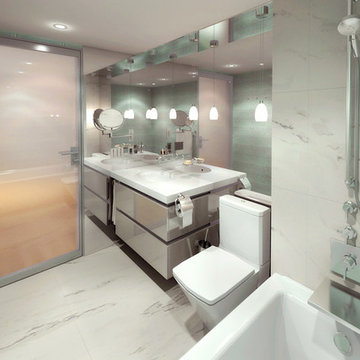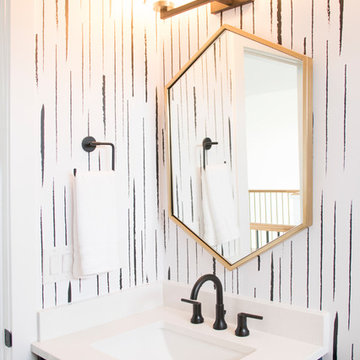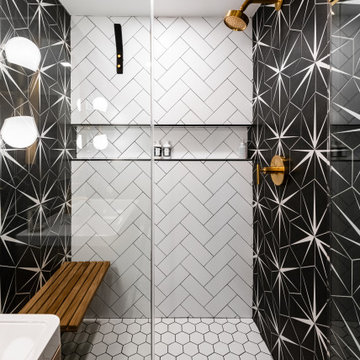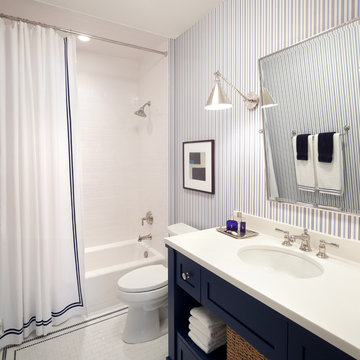Bathroom and Cloakroom with an Alcove Bath and Multi-coloured Walls Ideas and Designs
Refine by:
Budget
Sort by:Popular Today
161 - 180 of 1,045 photos
Item 1 of 3
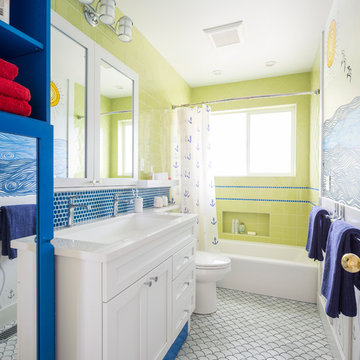
The family commissioned a local Seattle artist to paint an ocean mural in this remodeled kids bathroom.
© Cindy Apple Photography
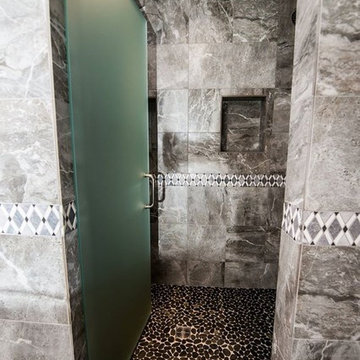
Walk in shower using black flat ricer rock on shower floor and 12x12 tile on walls. Frameless shower door. Curbless shower
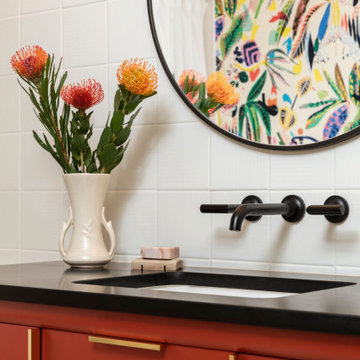
Wanting the home’s guest bathroom to feel inviting and whimsical, we dove it to create a unique balance of saturated colors and lively patterns. Playing with geometric and organic patterns- from the simple tile grid to the nature inspired wallpaper, and slapdash terrazzo flooring- this space strikes a bold kinship of forms.
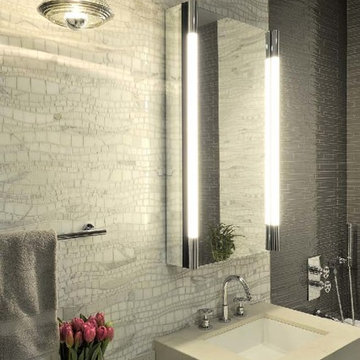
A Gaudi-esque mosaic of curvilinear bands consisting of irregularly sized and shaped water-jet cut mosaic pieces of polished marble in milk white accented by soft grey and gold veining. Water jet cut pieces of varied size and shape up to 1-3/4" x 2" and mesh mounted for ease of installation.
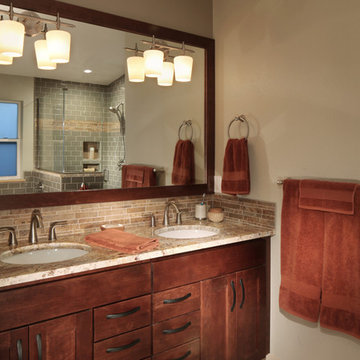
Colorado Casual – The homeowner’s easy-going attitude, love for natural elements, and a flare for the arts & crafts style was the inspiration for their whole-home remodel.

This 1914 family farmhouse was passed down from the original owners to their grandson and his young family. The original goal was to restore the old home to its former glory. However, when we started planning the remodel, we discovered the foundation needed to be replaced, the roof framing didn’t meet code, all the electrical, plumbing and mechanical would have to be removed, siding replaced, and much more. We quickly realized that instead of restoring the home, it would be more cost effective to deconstruct the home, recycle the materials, and build a replica of the old house using as much of the salvaged materials as we could.
The design of the new construction is greatly influenced by the old home with traditional craftsman design interiors. We worked with a deconstruction specialist to salvage the old-growth timber and reused or re-purposed many of the original materials. We moved the house back on the property, connecting it to the existing garage, and lowered the elevation of the home which made it more accessible to the existing grades. The new home includes 5-panel doors, columned archways, tall baseboards, reused wood for architectural highlights in the kitchen, a food-preservation room, exercise room, playful wallpaper in the guest bath and fun era-specific fixtures throughout.
Bathroom and Cloakroom with an Alcove Bath and Multi-coloured Walls Ideas and Designs
9


