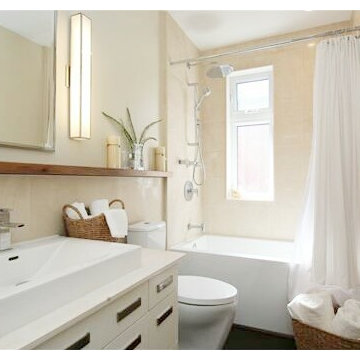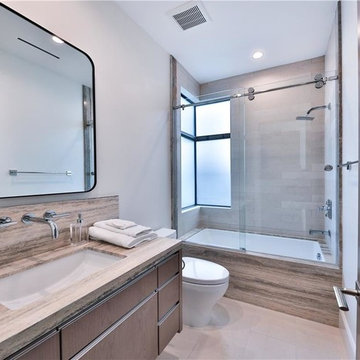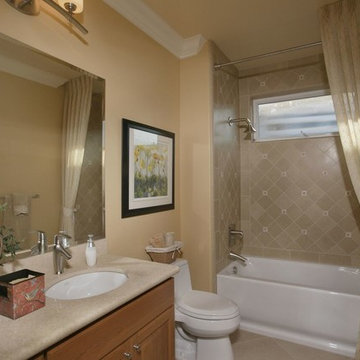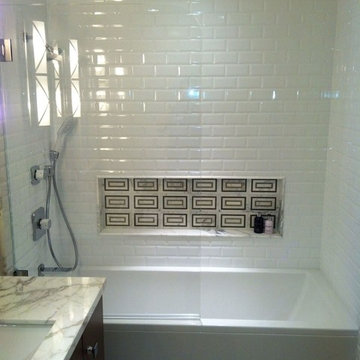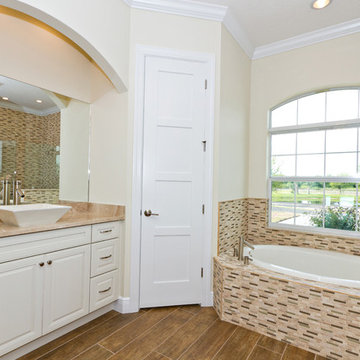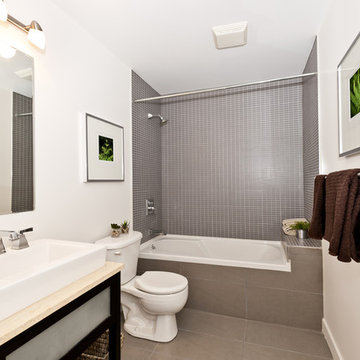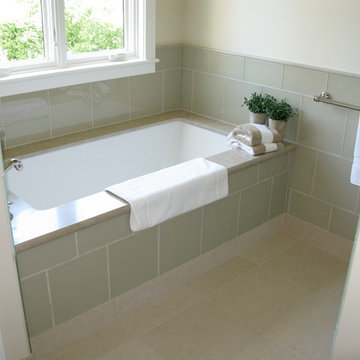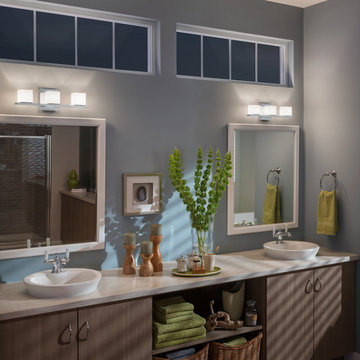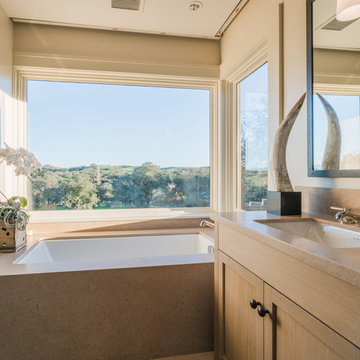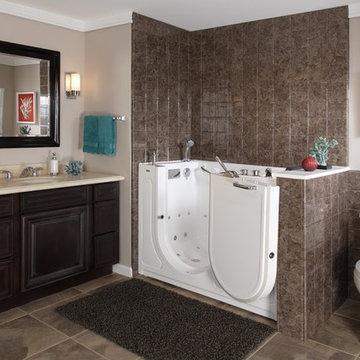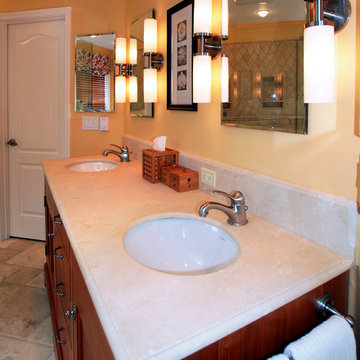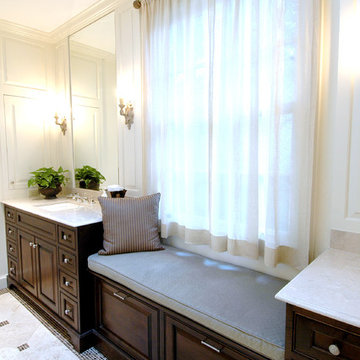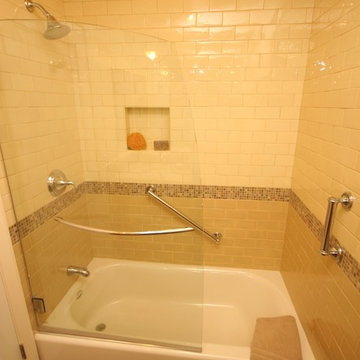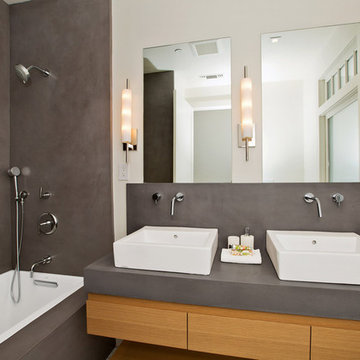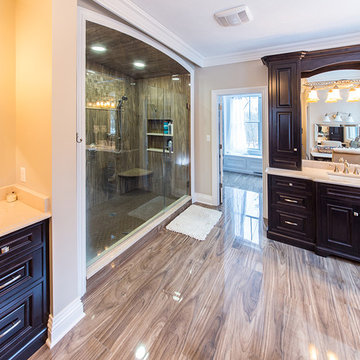Bathroom and Cloakroom with an Alcove Bath and Limestone Worktops Ideas and Designs
Refine by:
Budget
Sort by:Popular Today
161 - 180 of 456 photos
Item 1 of 3
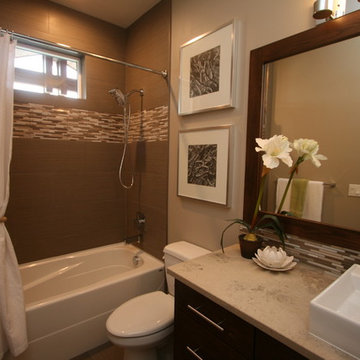
The floating espresso vanity pairs nicely with the Jurastone counter. The 12x24 porcelain tile on the floor and tub surround is accented by a stone mosaic.
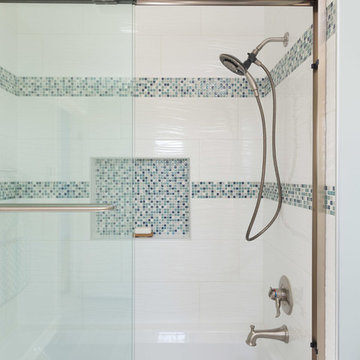
A remodeled master bathroom that now complements our clients' lifestyle. The main goal was to make the space more functional while also giving it a refreshing and updated look.
Our first action was to replace the vanity. We installed a brand new storage-centric vanity that stayed within the size of the previous one, wasting no additional space.
Additional features included custom mirrors perfectly fitted to their new vanity, elegant new sconce lighting, and a new mosaic tiled shower niche.
Designed by Chi Renovation & Design who serve Chicago and it's surrounding suburbs, with an emphasis on the North Side and North Shore. You'll find their work from the Loop through Lincoln Park, Skokie, Wilmette, and all of the way up to Lake Forest.
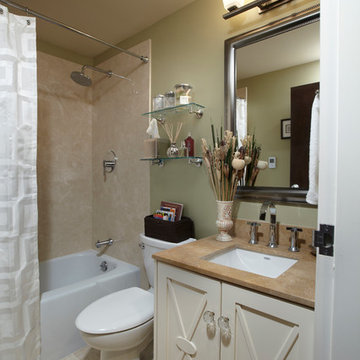
Kevin Mauseth: Complete Condo Redesign/Redecorate
This modern high-rise was much in need of an update when its new owner did a complete face-lift. With all new paint, wood flooring, an opened up island kitchen with a mix of cabinetry, granite countertops and new appliances, new bathroom finishes including plumbing fixtures, travertine flooring and countertops, new lighting it really has an updated, modern eclectic feel. Furniture and artwork really finish it off nicely!
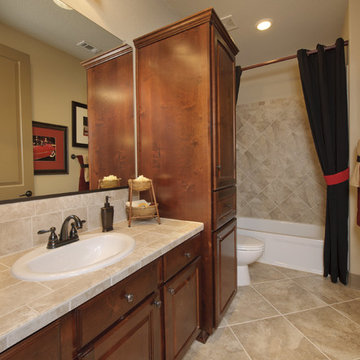
The Hillsboro is a wonderful floor plan for families. The kitchen features an oversized island, walk-in pantry, breakfast area, and eating bar. The master suite is equipped with his and hers sinks, a custom shower, a soaking tub, and a large walk-in closet. The Hillsboro also boasts a formal dining room, garage, and raised ceilings throughout. This home is also available with a finished upstairs bonus space.
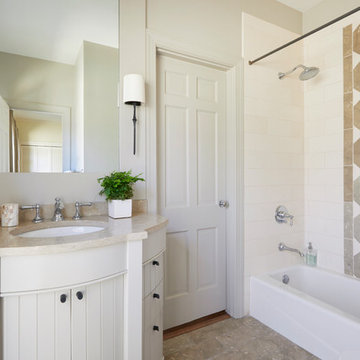
Custom bathroom with space-saving vanity and wall-hung toilet.
Photography by Jean Allsopp.
Bathroom and Cloakroom with an Alcove Bath and Limestone Worktops Ideas and Designs
9


