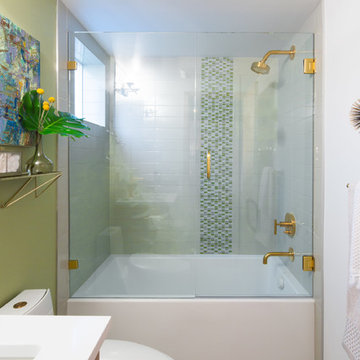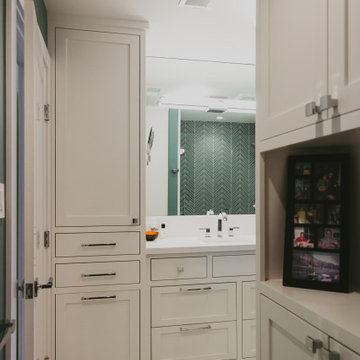Refine by:
Budget
Sort by:Popular Today
1 - 20 of 2,621 photos
Item 1 of 3

By rearranging the space entirely and using great finish materials we get a great bathroom.

This project was a complete gut remodel of the owner's childhood home. They demolished it and rebuilt it as a brand-new two-story home to house both her retired parents in an attached ADU in-law unit, as well as her own family of six. Though there is a fire door separating the ADU from the main house, it is often left open to create a truly multi-generational home. For the design of the home, the owner's one request was to create something timeless, and we aimed to honor that.

This is the bathroom renovation of our 1940's cottage. The wallcolor is Benjamin Moore Scenic drive and trim is White Dove.

These repeat clients had remodeled almost their entire home with us except this bathroom! They decided they wanted to add a powder bath to increase the value of their home. What is now a powder bath and guest bath/walk-in closet, used to be one second master bathroom. You could access it from either the hallway or through the guest bedroom, so the entries were already there.
Structurally, the only major change was closing in a window and changing the size of another. Originally, there was two smaller vertical windows, so we closed off one and increased the size of the other. The remaining window is now 5' wide x 12' high and was placed up above the vanity mirrors. Three sconces were installed on either side and between the two mirrors to add more light.
The new shower/tub was placed where the closet used to be and what used to be the water closet, became the new walk-in closet.
There is plenty of room in the guest bath with functionality and flow and there is just enough room in the powder bath.
The design and finishes chosen in these bathrooms are eclectic, which matches the rest of their house perfectly!
They have an entire house "their style" and have now added the luxury of another bathroom to this already amazing home.
Check out our other Melshire Drive projects (and Mixed Metals bathroom) to see the rest of the beautifully eclectic house.
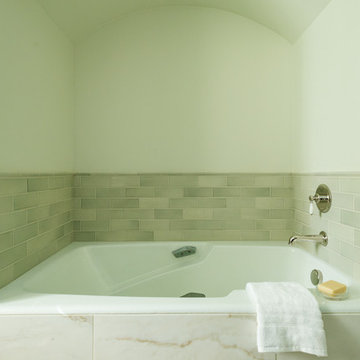
The sink vanity features wooden cabinetry, a marble countertop, and his and her undermount sinks. It is paired with rimless mirrors and modern lighting. The bathtub alcove includes a recessed bathtub paired with a soft green subway tile.
Project by Portland interior design studio Jenni Leasia Interior Design. Also serving Lake Oswego, West Linn, Vancouver, Sherwood, Camas, Oregon City, Beaverton, and the whole of Greater Portland.
For more about Jenni Leasia Interior Design, click here: https://www.jennileasiadesign.com/
To learn more about this project, click here:
https://www.jennileasiadesign.com/montgomery
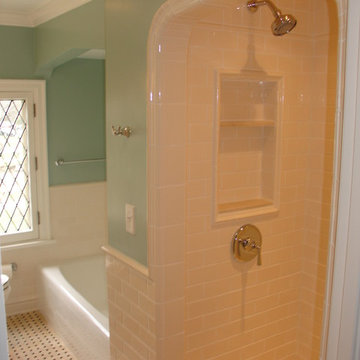
This bathroom is in a traditional home with great character in the woodwork, paneling and materials. The homeowners desired an interior finish and fixture upgrade to the room, without losing the character of the quaint space. The wall tile is Pratt and Larson with a special glaze and floor tile is a custom created stone mosaic with black polished marble and honed creme marfil. The paint selection plays off the softer blue hues of the surrounding bedrooms and gives the 'spa' effect the homeowners wanted.

The space is now vibrant and functional. The incorporation of simple and affordable white subway tile mounted vertically, creates a sense of "height" in the bathroom. The custom cabinetry was key. This custom vanity offers ample drawer and closed storage in the condo sized hall bathroom. Meanwhile, the custom linen cabinet, which is recessed into the wall, increases the storage options without losing any main floor space.
Another perk...the bottom compartment of the linen cabinet houses the litterbox - a great feature for our client to conveniently hide it when entertaining guests. Even the furry members of the family are taken into account during our design process.
Photo: Virtual 360NY
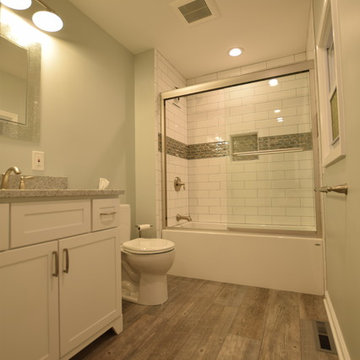
Cozy first floor bath in a early 1900's cottage turned year around home. Shaker White vanity with Gray quartz top. Brushed Nickel fixtures. Bypass shower door. White Subway shower wall tile with accent tile band and shampoo niche. Faux wood floor tile on 3rd's stagger. White two piece ToTo toilet and white acrylic soaker tub. Light green wall color.

This Hall Bathroom remodel in Kirkwood near St. Louis is a shared space between two growing toddlers and the guest of homeowner’s who love to entertain.
Kohler’s Villager cast iron tub combined with a shower will last through the ever growing changes of the children as they move from bath to shower routines. Through the mirror is a “Roeser” standard, we always include a shower niche to house all the needs of shampoo and soap products- keeping the area free from clutter.
A Kohler comfort height toilet with slow-close seat from the Memoirs series has enough detail to fit the homeowner’s style, but contains clean enough lines creating cleaning ease.
Wellborn’s Select line in Maple with a White Glacier finish brightens the room. Adding furniture legs to the cabinet gives an upscale look of furniture without being too formal. The Kohler Caxton oval under mount sink creates more counter space for multiple toddlers and their needs. The counter top is Caesar stone in Dreamy Marfil.
Installing 24” X 24” Ceramic Tile with colorful movement on the floor gave the illusion of a much wider bathroom. Installing the same tile in the bath surround in a smaller version (12” X 24”) added continuity without distraction. Warming the bathroom with oil rubbed bronze Moen fixtures in the Weymouth series and Top Knobs hardware in the same finish pulls the design all together with stunning detail.
Roeser Home Remodeling is located in Kirkwood, convenient for the St. Louis area. Please call us today at 314-822-0839 or fill out our contact form to discuss your bathroom remodel
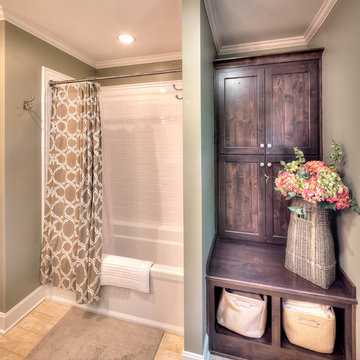
Clients' first home and there forever home with a family of four and in laws close, this home needed to be able to grow with the family. This most recent growth included a few home additions including the kids bathrooms (on suite) added on to the East end, the two original bathrooms were converted into one larger hall bath, the kitchen wall was blown out, entrying into a complete 22'x22' great room addition with a mudroom and half bath leading to the garage and the final addition a third car garage. This space is transitional and classic to last the test of time.

Our client needed to upgrade a mall bathroom needs to include a soaker bath shower combination, as much storage as possible, and lots of style!
The result is a great space with color, style and flare.

Small South Minneapolis bathroom; 3 x 6 white subway tile on walls and wainscot; 2 custom made Corian corner shelves in shower; glass block window with vent; herringbone pattern floor tile; Tub was refinshed

ASID Design Excellence First Place Residential – Kitchen and Bathroom: Michael Merrill Design Studio was approached three years ago by the homeowner to redesign her kitchen. Although she was dissatisfied with some aspects of her home, she still loved it dearly. As we discovered her passion for design, we began to rework her entire home for consistency including this bathroom.
Bathroom and Cloakroom with an Alcove Bath and Green Walls Ideas and Designs
1





