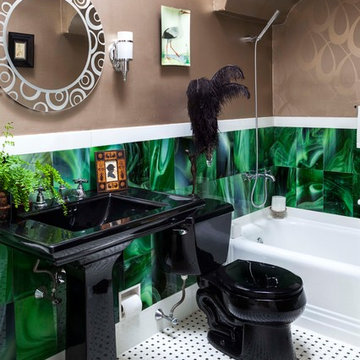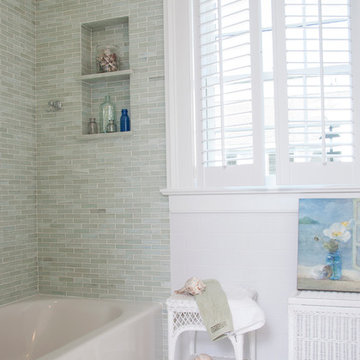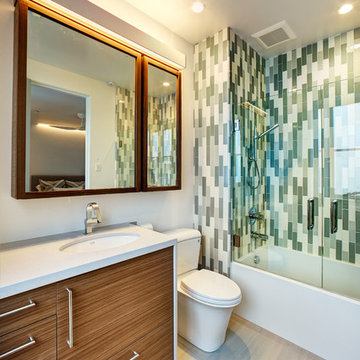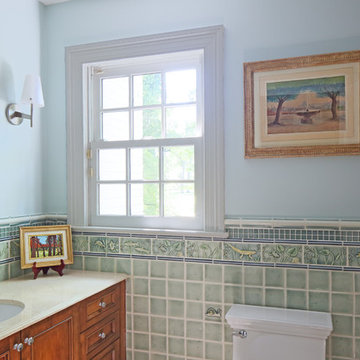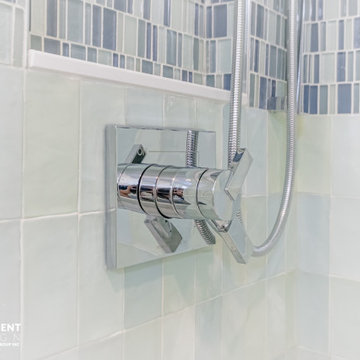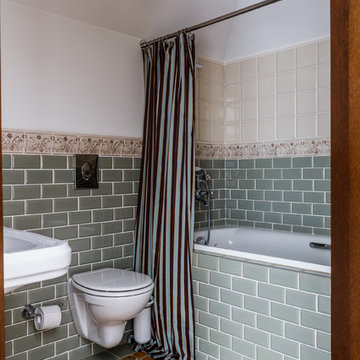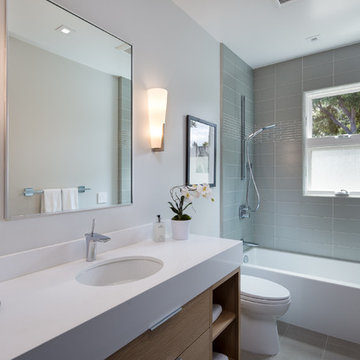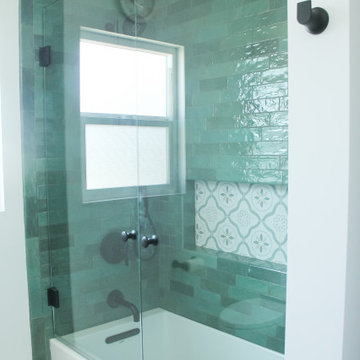Refine by:
Budget
Sort by:Popular Today
141 - 160 of 1,163 photos
Item 1 of 3

A guest bath transformation in Bothell featuring a unique modern coastal aesthetic complete with a floral patterned tile flooring and a bold Moroccan-inspired green shower surround.

The natural light highlights the patina of green hand-glazed tiles, concrete bath and hanging plants

The main bath has a sleek, clean feel with mostly white tile and fixtures and contrasting green shower tile.
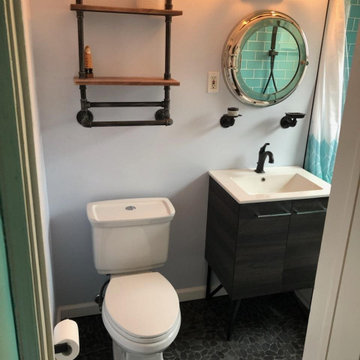
Nautical meets Modern-Industrial Style Bathroom Renovation in Washington, D.C.
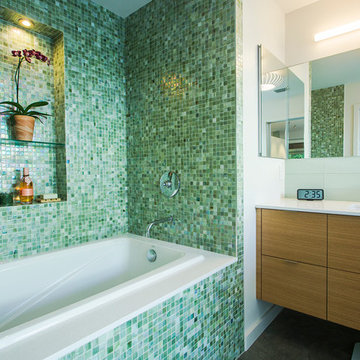
SRQ Magazine's Home of the Year 2015 Platinum Award for Best Bathroom, Best Kitchen, and Best Overall Renovation
Photo: Raif Fluker

Fun turquoise mermaid tile backsplash in a girls' shared bathroom. Remodeled space includes new custom vanity, lighting, bamboo mirrors, aged brass faucets, penny floor tile, and vintage style runner. Photo by Emily Kennedy Photography.
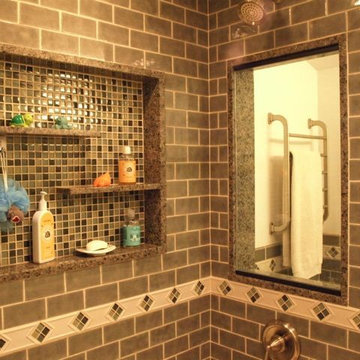
Cramped dark space? A window into the shower area can shed some extra light. This shower window is framed with granite to match the niche and finished with a piece of glass on the shower side leaving a small shelf near the toilet.
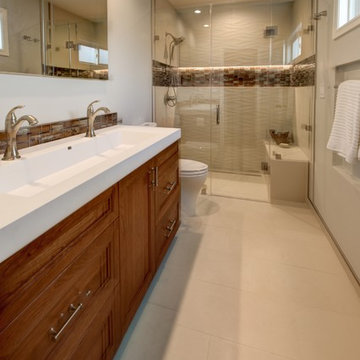
This kitchen remodel started with taking out a dividing wall to open the space and make room for the priority of having an island. With the homeowner loving to cook, the island gave ample work space near the fridge and range. Pull-out spice racks next to the range were added for additional convenience. Decorative lighting above and under the island were added to create an even more welcoming feel, and to highlight the beautiful island cabinetry.
Treve Johnson Photography

ASID Design Excellence First Place Residential – Kitchen and Bathroom: Michael Merrill Design Studio was approached three years ago by the homeowner to redesign her kitchen. Although she was dissatisfied with some aspects of her home, she still loved it dearly. As we discovered her passion for design, we began to rework her entire home--room by room, top to bottom.

We updated this century-old iconic Edwardian San Francisco home to meet the homeowners' modern-day requirements while still retaining the original charm and architecture. The color palette was earthy and warm to play nicely with the warm wood tones found in the original wood floors, trim, doors and casework.
Bathroom and Cloakroom with an Alcove Bath and Green Tiles Ideas and Designs
8


