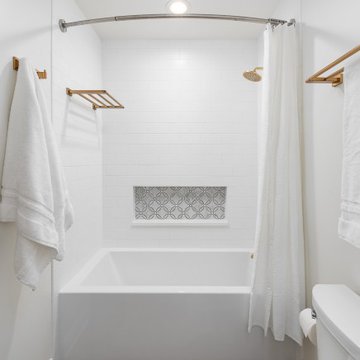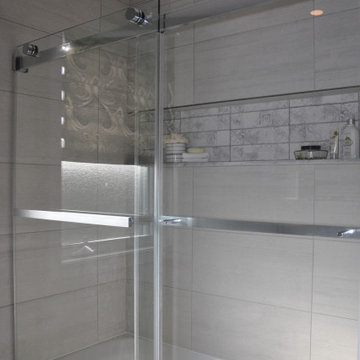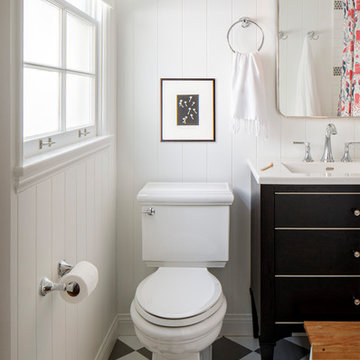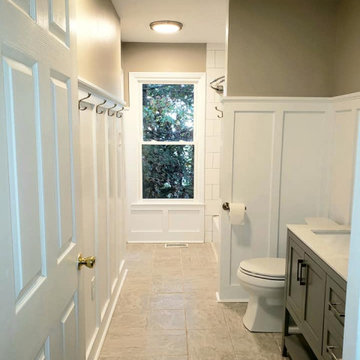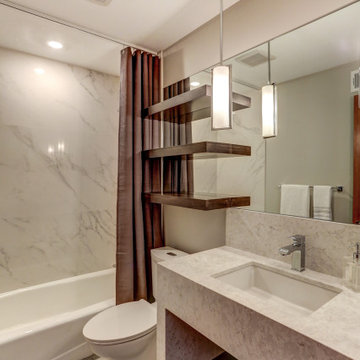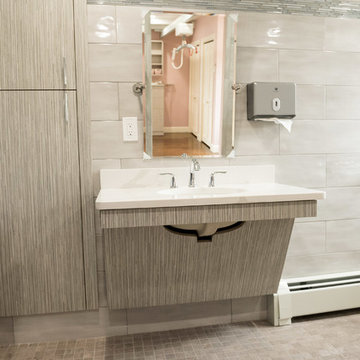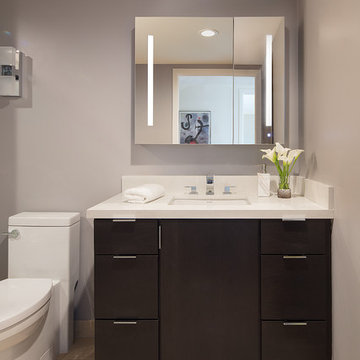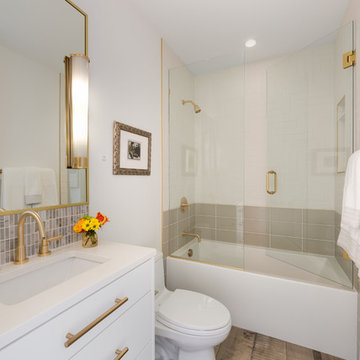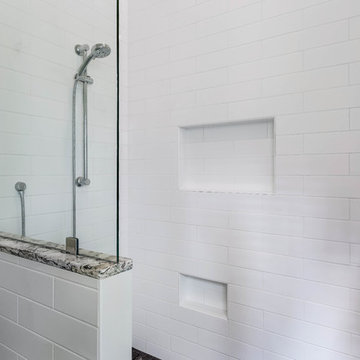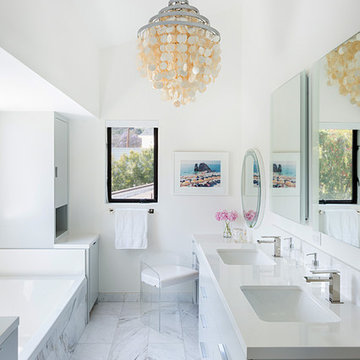Bathroom and Cloakroom with an Alcove Bath and Engineered Stone Worktops Ideas and Designs
Refine by:
Budget
Sort by:Popular Today
41 - 60 of 17,129 photos
Item 1 of 3

The homeowners wanted to improve the layout and function of their tired 1980’s bathrooms. The master bath had a huge sunken tub that took up half the floor space and the shower was tiny and in small room with the toilet. We created a new toilet room and moved the shower to allow it to grow in size. This new space is far more in tune with the client’s needs. The kid’s bath was a large space. It only needed to be updated to today’s look and to flow with the rest of the house. The powder room was small, adding the pedestal sink opened it up and the wallpaper and ship lap added the character that it needed

Во время разработки проекта встал вопрос о том, какой материал можно использовать кроме плитки, после чего дизайнером было предложено разбавить серый интерьер натуральным теплым деревом, которое с легкостью переносит влажность. Конечно же, это дерево - тик. В результате, пол и стена напротив входа были выполнены в этом материале. В соответствии с концепцией гостиной, мы сочетали его с серым материалом: плиткой под камень; а зону ванной выделили иной плиткой затейливой формы.
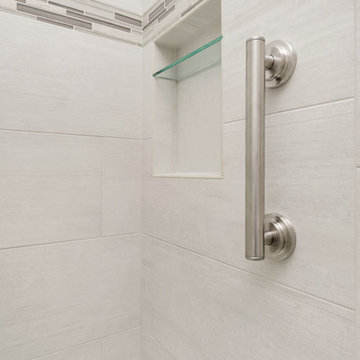
The wall tile in this tub/shower combination is Cemento Cassero Bianco (12 x 24) with 4" SOH Silver stack deco band.
Photo by Preview First
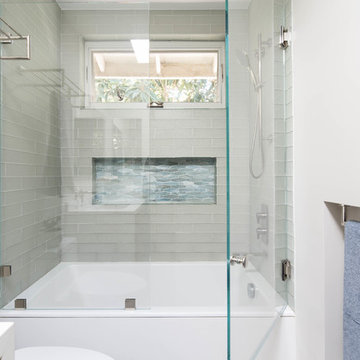
Custom design details are our speciality. In this narrow kid's bathroom we created a recess in the wall framing to hang the towels neatly out-of-the-way.
Erika Bierman Photography
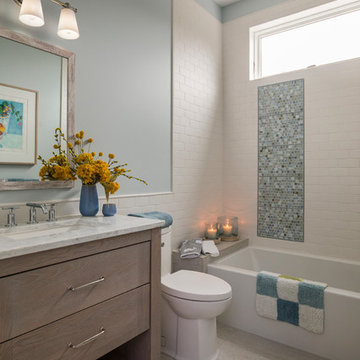
This room is part of a whole house remodel on the Oregon Coast. The entire house was reconstructed, remodeled, and decorated in a neutral palette with coastal theme.

From natural stone to tone-on-tone, this master bath is now a soothing space to start and end the day.
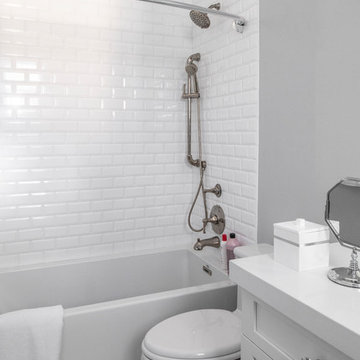
Bright, white, and clean are the key words in this teenage girl's bathroom. A large vanity with make up station provides ample storage and a great place to prepare for the day. Beveled subway tiles line the bath/shower combo.
White porcelain marble-look floor tiles.
Stephen Allen Photography

Open feel with with curbless shower entry and glass surround.
This master bath suite has the feel of waves and the seaside while including luxury and function. The shower now has a curbless entry, large seat, glass surround and personalized niche. All new fixtures and lighting. Materials have a cohesive mix with accents of flat top pebbles, beach glass and shimmering glass tile. Large format porcelain tiles are on the walls in a wave relief pattern that bring the beach inside. The counter-top is stunning with a waterfall edge over the vanity in soft wisps of warm earth tones made of easy care engineered quartz. This homeowner now loves getting ready for their day.
Bathroom and Cloakroom with an Alcove Bath and Engineered Stone Worktops Ideas and Designs
3


